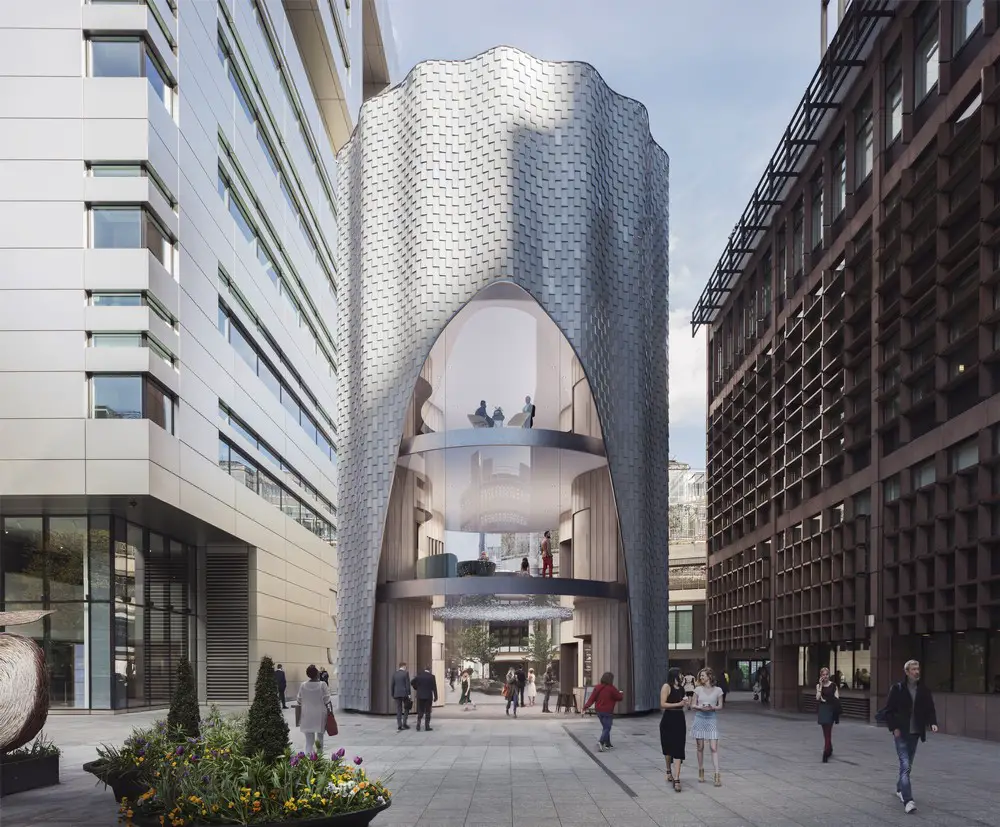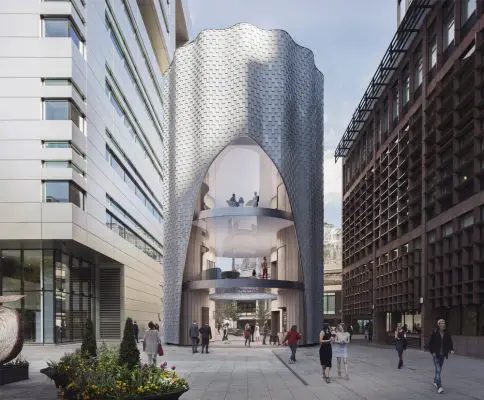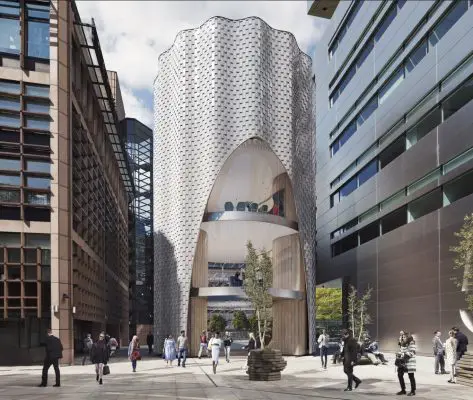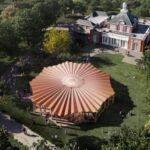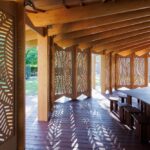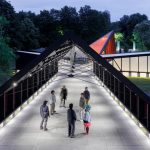Broadgate Pavilion for British Land and GIC, London EC2 Campus, Architect, English Architecture Images
Broadgate Pavilion, London
Transformation Development in England: Marketing Suite Architecture design by Orms Architects
4 Sep 2017
Broadgate Pavilion
Design: Orms
Location: 3 Broadgate, London, EC2M 3WA, UK
Orms receives green light to bring Broadgate Pavilion up to date
Originally constructed in 1987 to provide a marketing suite for the Broadgate estate, the structure is located at the heart of the Broadgate Campus which provides a popular pedestrian link between Shoreditch to the East and the City, with 150,000 people on average passing through the estate each weekday.
The existing building greatly contributes to the creation of comparatively narrow entry points between neighbouring buildings 1 & 2 Broadgate and 5 Broadgate. Orms’ plans seek to animate this open space, updating the building’s use as a marketing suite and activating its ground floor with a public facing coffee shop.
The design proposal seeks to retain the cylindrical form of the 3 storey building but to insert a larger arched opening in front of a fully glazed façade that aims to create better visual links and increase human permeability through the space. The current pink granite cladding will be replaced with a veil made up of decorative tiles. The veil references the site’s past use as tenter grounds – tiles will appear to be hung, referencing the medieval cloth making process.
John Storry, Associate Director at Orms said: “3 Broadgate mediates the scale of the surrounding buildings to a more human level. The estate features building step backs and human scale structures in transitional spaces to break up massing of the primary blocks. Our plans for transforming 3 Broadgate intend to serve as one of these transitions, changing the perception of the building from a ‘barrier’ to a ‘gateway’ that resonates a softer counterpoint to its surrounding buildings.”
David Lockyer, Head of Broadgate at British Land commented:
“British Land and GIC are delighted to have received planning permission from the City of London Corporation for a refurbishment of 3 Broadgate which will become the new marketing suite for the Broadgate campus.
Designed by Orms, the proposed coated decorative tile façade includes a three storey tall archway, creating a new gateway to encourage people to walk through the building rather than around it, further opening up the routes between Broadgate Circle and Finsbury Avenue Square. A small coffee kiosk will also be incorporated on the ground floor to activate the public realm.
In line with the broader investment already underway, the creation of a modern marketing suite is part of a wider strategic plan being implemented at Broadgate, in response to the broader range of businesses wanting to take space at the 30 acre campus.”
Orms’ scheme is a turnkey project in the area, aiming to contribute and blend with the ongoing transformation of Broadgate including the redevelopment of 5 Broadgate. 3 Broadgate is due to start onsite at the end of 2017 and complete by the end of 2018.
Broadgate Pavilion, London – Building Information
Location: 3 Broadgate, London, EC2M 3WA
Client: British Land and GIC
Architect: Orms
Planning consultant: DP9
Structural engineer: Arup
M&E consultant: Arup
Quantity surveyor: Core Five LLP
Main contractor: Sir Robert McAlpine
Start on site date: November 2017
Completion date: End of December 2018
Gross internal floor area: 270 sqm
Form of contract and/or procurement: Construction Management
Broadgate Pavilion, London images / information received 040917
Location: 3 Broadgate, City of London, EC2M 3WA, England, UK
London Building Designs
Contemporary London Architectural Designs
London Architecture Links – chronological list
London Architecture Tours – bespoke UK capital city walks by e-architect
London Offices
London Office Designs – selection:
Citicape House, Holborn Viaduct / Snow Hill, City of London
Design: Avery Associates Architects + Axis Architects
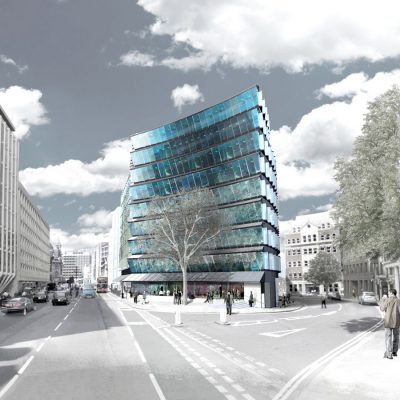
image from architect
Citicape House
280 High Holborn, central London
Design: GMW Architects
280 High Holborn Development
Fenchurch St
Design: Rafael Vinoly Architects
Walkie Talkie Building
Canary Wharf, Isle of Dogs
Design: Cesar Pelli
Canary Wharf Development
Comments / photos for the Broadgate Pavilion page welcome

