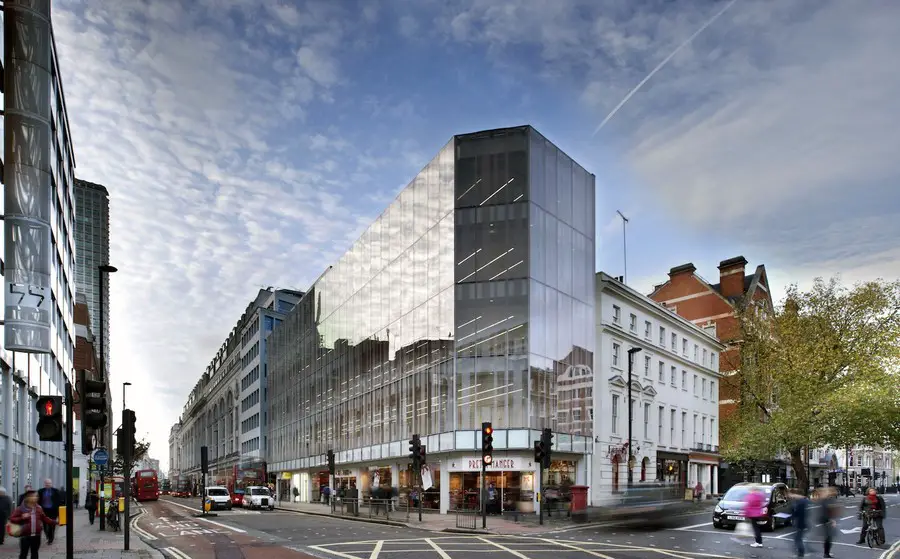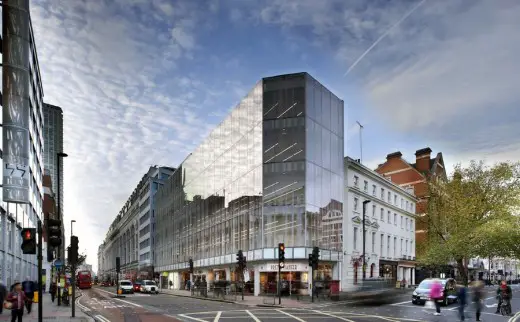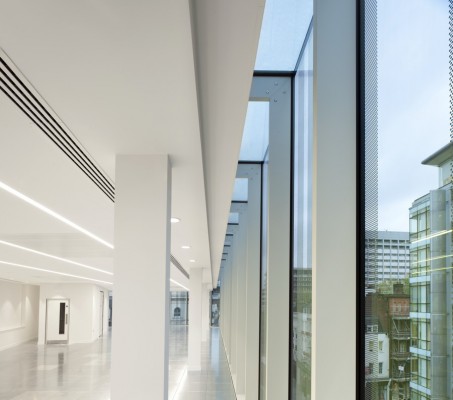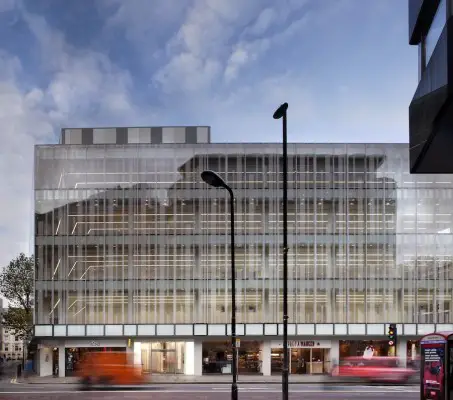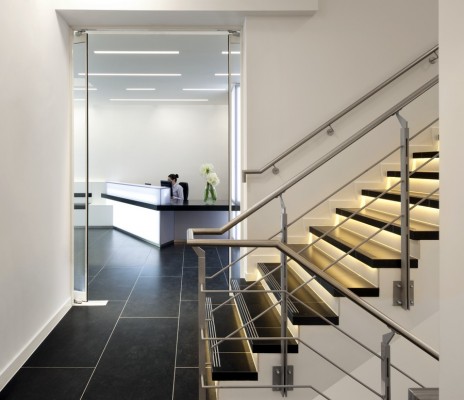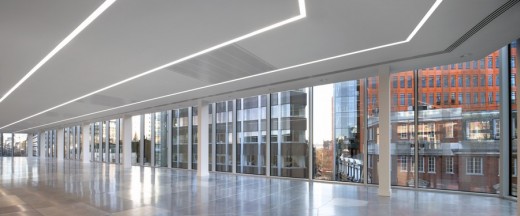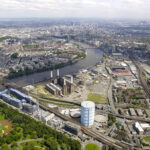Conservation London Buildings, 70 New Oxford Street, WC1 Architecture, Architect, Images
London’s Bloomsbury Conservation Area
70 New Oxford Street Building Regeneration, England – design by TateHindle, Architects
30 Jun 2014
Bloomsbury Conservation Area in London
Design: TateHindle
Location: 70 New Oxford Street, WC1
Increased office space and decreased energy usage at refurbished building in London’s New Oxford Street
Despite a whole extra floor of space in the refurbished office building at 70 New Oxford Street in the Bloomsbury Conservation Area of London, energy usage has fallen by 40 per cent.
Architectural practice TateHindle has handed over the refurbished and re-clad building to developer Artillery Properties. Built in the early 1980s, the building now has a new fourth storey, increasing the usable office area by a further 6,000 sqft. In addition there are retail units on the ground and basement levels bringing the total space in the building to 29,000 sqft.
Sustainability and energy-efficient were at the heart of the comprehensive upgrade. As a result of energy efficiency methods incorporated throughout the building, the need for a large rooftop plant room was eliminated. This created scope for a newly built top-floor, adding 40 per cent more office space to the building.
James Hindle, director of TateHindle, said: “The building is adjacent to a terrace of three grade II-listed houses constructed around 1766. We wanted to be sympathetic to the conservation area location while adding a modern external appearance and internal office environment. The existing streetscape rhythm is created by strong vertical architectural elements on existing buildings nearby and this was reflected in the design of the new fritted glass façade.”
The building occupies a prominent corner position on the north side of New Oxford Street, close to Centre Point and the new Tottenham Court Road Crossrail station. Stylish high performance glass with improved U-values to reduce thermal heat loss has replaced unattractive dark brown brick cladding from the 1980s. A vertically banded white dot fritted pattern has been applied in a subtle play of clear and semi translucency that provides the architectural character to the building envelope. The increased window area maximises daylight in the office areas, reducing the need for artificial lighting.
James Hindle added: “As buildings reach the end of their 25 year, or even 50 year, lease cycles, the opportunity is presented to completely upgrade the external fabric and internal environment to create a building with a new image and energy efficient performance. Taking a pragmatic approach is important for creating value rather than just upgrading the building fabric.”
Bloomsbury Conservation Area – Building Information
Comprehensively refurbished and reclad, including additional storey
In the Bloomsbury Conservation Area of London, next to Grade II-listed buildings
Extra floor added but energy usage decreased by 40%
29,000 sqft including retail space
Demonstrates the opportunity to rejuvenate buildings at the end of their 25- or 50-year lease cycles
Bloomsbury Conservation Area images / information received 30062014
Location: 70 New Oxford Street, London, England, UK
London Buildings
Contemporary London Architecture Designs
London Architecture Designs – chronological list
London Architectural Tours – tailored UK capital city walks by e-architect
Bloomsbury Architecture
70 New Oxford Street Building – TateHindle project page
Oxford Street Tower – Centre Point
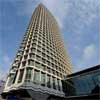
photo © Nick Weall
Clerkenwell apart’hotel
Design: BuckleyGrayYeoman Architects
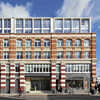
photo © Hufton+Crow
Clerkenwell Hotel
Buildings / photos for the Bloomsbury Conservation Area page welcome

