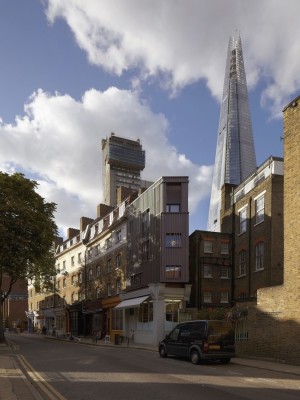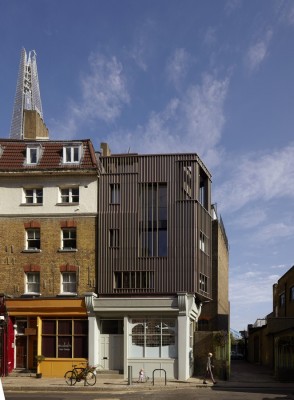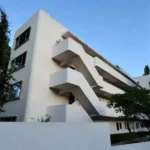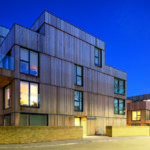Alex Monroe Studio Snowfields London, Bermondsey building architect, Architecture images
Alex Monroe Studio Snowfields
Bermondsey Building Development design by DSDHA Architects, England, UK
Design: DSDHA Architects
Location: Bermondsey Street Conservation Area, south east London, south east England
Stephen Lawrence Prize Shortlisted for 2014

Address: 37 Snowsfields, London, SE1 3SU
Phone: +44 (0)20 7378 6061
This is a cheeky little project that won the Jury over with four conceits:
Alex Monroe Studio Snowfields, south London by DSDHA
7 Sep 2014
Alex Monroe Studio, Snowfields
Conceit 1-
Clearing the site, then rebuilding the ground floor as a shop-front in an architectural language conveying the pretence that this had always been part of the adjoining terrace, complete with panelled doors, timber cornice and corner scrolls, creating a setting for…
Conceit 2-
Expressing the rest of the accommodation as a three-storey box and roof terrace bearing no relationship with its base whatever, with almost a suggestion that it had somehow been “nudged” out of place, and…
Conceit 3-
Inviting an absurd comparison with the nearby Shard through the verticality of its facade ribs as well as (less absurdly) to the New York Flatiron Building through its sharp end-of-terrace “bookend” quality, not to mention…
Conceit 4-
Using a grey bronze hand-folded pigmented zinc sheet for the ribbed cladding as an expression of the handcraft taking place daily inside.

However one shouldn’t overlook some of the building are other qualities. The hand folded zinc has a precious and precise quality amplified by the changes of luminosity derived from changing light conditions. Games are also played with the depth and spacing of ribs alluding to surrounding architectural features. Any notion of an ordered setting out of fenestration is dispelled through widely differing proportions of individual windows.
Internally the choice of an unfinished cross-laminated timber panel structure complete with all its imperfections together with the compressed scale of the principal rooms already give the working environment a welcoming lived-in quality. This is exploited in what the architects call the “social staircase” with its numerous alcoves for small scale artefacts and curiosities.
It was extraordinary to learn that the zinc cladding was opposed by the local planners right up to the planning committee meeting on account of it being out of keeping with the largely masonry nature of buildings within the Bermondsey Street Conservation Area. Both client and architect should be applauded for sticking to their guns.
Chair of Jury: Neven Sidor
Regional representative: Carl Turner
Lay assessor: Patricia Brown
Date of visit: 09.04.14
Name of Scheme: Alex Monroe Studios, Snowfield
Address of Scheme: London
Architect: DSDHA
Client: Alex Monroe
Contractor: Neilcott Construction
Structural Engineer: Structure Workshop
Services Engineer: Con-Serve
Contract Value: £439,000
Date of completion: 14.09.12
Gross internal area in sqm: 115
Alex Monroe Studio Snowfields images / information from RIBA
Stephen Lawrence Prize Shortlist for 2014
DSDHA’s studio for jewellery designer Alex Monroe has been highly commended in the small project category at the 2013 Wood Awards
Website: Alex Monroe Studio
Location: Bermondsey Street Conservation Area, southeast London, England, UK
London Buildings
Contemporary London Architecture Designs
London Architecture Designs – chronological list
London Architectural Tours – tailored UK capital city walks by e-architect
King’s Cross Sports Hall Building
Architects: Bennetts Associates
Comments / photos for the Alex Monroe Studio Snowfields page welcome
Website: Alex Monroe Studio London on DSDHA website




