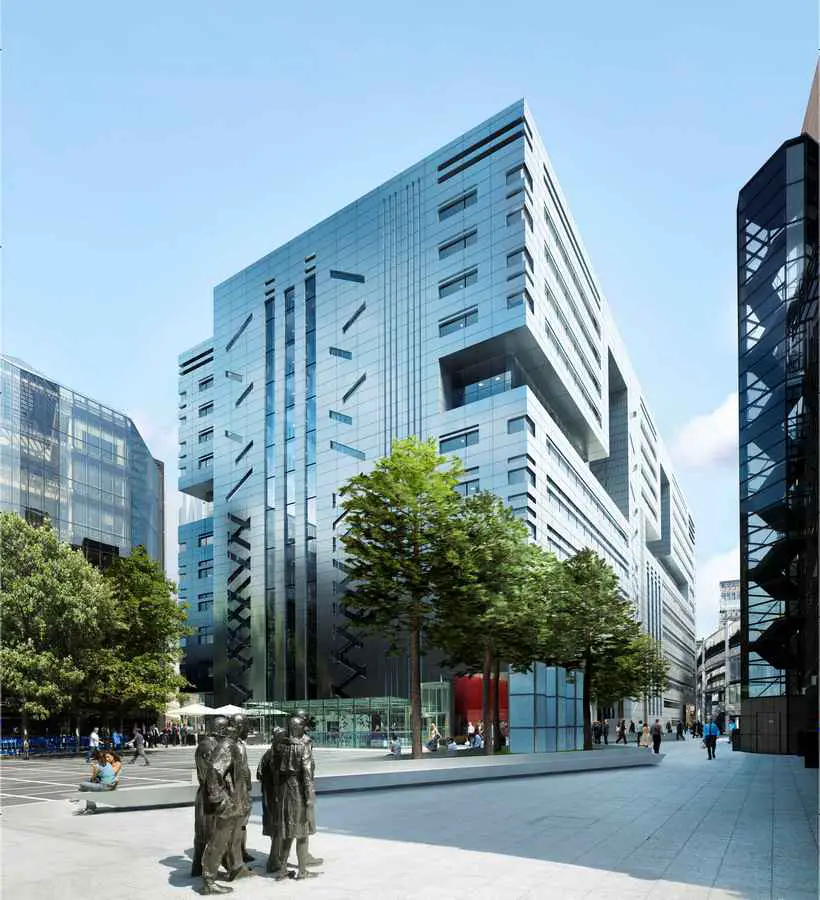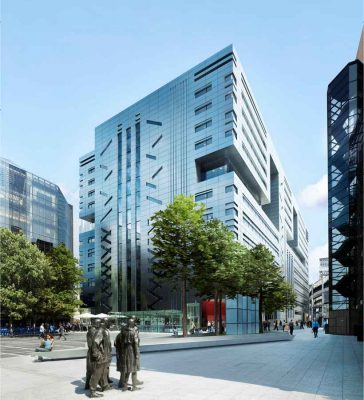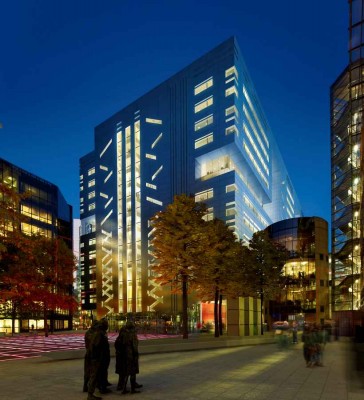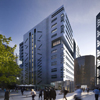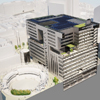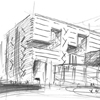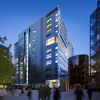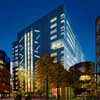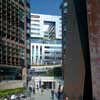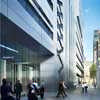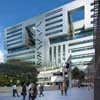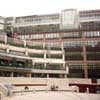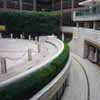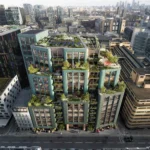5 Broadgate London, UBS Office UK, English HQ Building Project, Image, Design
5 Broadgate Development
UBS London Office Headquarters design by make architects, England, UK
27 Mar 2014
5 Broadgate Development London
Location: City of London
Design: make architects
5 Broadgate Tops Out
27.03.2014 – The new 5 Broadgate development, currently under construction for Swiss Bank UBS, has officially ‘topped-out’ in a ceremony earlier today. The building, which forms part of the Broadgate Estate, was designed by international architectural practice Make, and will provide 700,000 square feet of Grade ‘A’ office space over twelve floors. The new building will allow UBS to consolidate its London trading operations into one building.
It will also meet the highest standards of sustainability in terms of energy performance, responsible specification and procurement of materials, and the provision of facilities to support sustainable employee behaviour.
Construction, which is being managed by Mace, commenced in March 2012 and final completion is scheduled for Spring 2015. Over 5,000 jobs have been created during construction.
5 Broadgate sits at the heart of the Broadgate; a 30 acre fully managed estate in the heart of the City. Since opening, the estate has been progressively developed and now includes 16 separate buildings covering 4.0 million sq ft with a further 710,000 sq ft under development.
The office buildings are set around four landscaped squares each providing an attractive working environment enhanced by restaurants, pubs, shops and health clubs. Due to its excellent location – it has been built around Liverpool Street station, the City’s main transport hub – Broadgate has become a dynamic and thriving business community. With over 30,000 workers, it is home to some of the world’s biggest corporations and top professional practices.
4 Nov 2013
5 Broadgate London
Location: City of London, England, UK
Design: make architects
5 Broadgate – UBS London Offices
Currently on site: Construction has commenced on this world-class office for financial services firm UBS, allowing them to consolidate their trading operations into a single state-of-the-art building and remain established in the heart of the City of London.
The 13-storey ‘groundscraper’ structure is being built on the site once occupied by 4 and 6 Broadgate – one of the few locations in London capable of supporting a building of this scale. An ultra-rational arrangement of the structure and cores will provide four trading floors and seven levels of office and trading support, with floorplates that can accommodate up to 3,000 trading desks and 750 traders on each floor.
The design of 5 Broadgate is based on the form of a giant metal engine block which expresses the building’s internal functions. The distinctive architectural language of solidity and robustness is reinforced through the exclusive use of stainless steel on the main facade which unifies the surface of the building, giving it a unique identity and a strong presence, reflecting its bespoke nature.
The cladding system plays an integral part in the energy efficiency of the scheme by carefully responding to its orientation as well as balancing natural daylight with high levels of thermal and solar insulation. Sixty-five per cent of the facade is solid, with stainless steel panels providing a thermally high-performing envelope which mitigates the effects of solar gain.
The supply chain interrogation has helped inform design decisions to be made, assisting in the sustainable procurement of materials. Every building component has been scrutinised and compared for different sustainable options as well embodied energy and for recycled content.
5 Broadgate Development – Building Information
Project dates: 2010-15
Building type: Office
Client: Blackstone/British Land
Architects: Make
Area: 105,000m²/1,134,000ft²
Consultants: Arup, Buro Happold, DP9, Fedra, Francis Golding, Gordon Ingram Associates, Hilson Moran, Hyland Edgar Driver, Mace, Mace Cost Consultancy, Miller Hare, M3 Consulting, NDY Light, Space Syntax, Steer Davies Gleave, URS Corporation Ltd, Watkins Payne Partnership
31 Jan 2012
5 Broadgate Offices
2012-14
Location: City of London
Design: make
The 5 Broadgate Development is due to start on site in the next few months. The proposals submitted by British Land, Blackstone and Make were for a new world class office headquarters for financial services firm UBS. The building will house up to 6,000 staff and include four trading floors to accommodate up to 750 traders per floor. This major City of London development also also includes public realm and landscaping enhancements from Sun Street Passage to Primrose Street, and for the introduction of retail space in the new Sun Street Square.
5 Broadgate is a bold response to the client’s requirements and the key issues of the site. The world class office headquarters for financial services firm UBS will house up to 6,000 staff and include four state-of-the-art trading floors to accommodate up to 750 traders per floor. The scheme represents a further stage in the successful evolution of the Broadgate office estate and allows UBS to consolidate its trading operations into one building, resulting in the retention of one of the world’s leading investment banks in the heart of the City of London.
The 12-storey building will be a major new ‘groundscraper’ with an extremely high quality of materials and detail. The floorplates are designed specifically for the client with the ability to be adapted in the future to suit possible change of use or tenant. The scheme will reinvigorate the public realm and improve connectivity between the key public spaces within Broadgate, as well as enhancing wider City integration.
The bold building form has been conceived as a perfectly cast metal object – an engine block with surfaces and details which are beautifully machined to graphically accentuate solids and voids, light and shadow. The facade expresses the building’s functions and mediates between the internal and external environment; the cladding plays an integral part in the energy efficiency of the building, with the solid facade mitigating the effects of solar gain and exceeding high sustainability targets.
5 Broadgate London – Building Information
Project: Broadgate
Client: British Land
Area: 3.2 acres
Appointed: Oct 2009
Planning submitted: Dec 2010
Planning approved: Apr 2011
Award: World Architecture Festival: Future Projects Award: Commercial
26 Jul 2011
Broadgate Redevelopment
UK Culture secretary Jeremy Hunt has granted Broadgate a certficate of immunity from listing. Therefore it allows the proposed 700,000 sqft development by make architects to proceed more easily.
Previously the London Evening Standard reported the possibility of listing five large offices surrounding the ice rink threatened proposals by British Land to build a £750 million HQ for UBS on the 16-block office complex adjacent Liverpool Street Station. Retention of two of the offices would have halted the British Land development.
Sir Stuart calls the UBS “engine block” – designed by architect of the moment Ken Shuttleworth – “the worst large building we have seen in the City for 20 years,”.
British Land and US fund Blackstone, who each own 50% of the 4.4 million square foot estate. They asked for immunity from listing for numbers 4 and 6 Broadgate Circle as a precaution against English Heritage springing a surprise listing before work starts in 2012. The granting of this Certificate of Immunity should have been a matter of routine.
In fact English Heritage, after consulting with preservation groups such as the 20th Century Society and a number of eminent architects, decided to widen the scope of the inquiry dramatically. English Heritage confirms it is “considering the Broadgate square development as a whole”. In other words, the rink as well as numbers 1, 2 and 8 Broadgate.
British Land made an application for a certificate of immunity from listing in autumn 2010 as a normal part of the process with a major application.
If EH do list the Broadgate development the final decision rests with UK Culture Secretary, Jeremy Hunt.
Broadgate redevelopment design: make architects
Location: Broadgate, London, England, UK
London Buildings
Contemporary London Architecture Designs
London Architecture Designs – chronological list
London Architectural Tours – tailored UK capital city walks by e-architect
Broadgate Development
Broadgate Centre, City of London
1984-91
Arup Associates with Skidmore Owings & Merrill
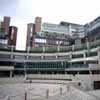
photograph © Adrian Welch
Broadgate Development
Major development in late eighties
Broadgate Tower – see 201 Bishopsgate
2007/08
SOM Architects
Broadgate context : City of London
London Wall Place – Office Building
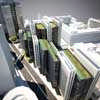
image © make architects
London Wall Place Office : approval news for design by make architects
Broadgate office building design : Arup Associates
Broadgate Centre architect : Skidmore Owings & Merrill
Comments / photos for the 5 Broadgate Development page welcome
Website: www.5broadgate.com

