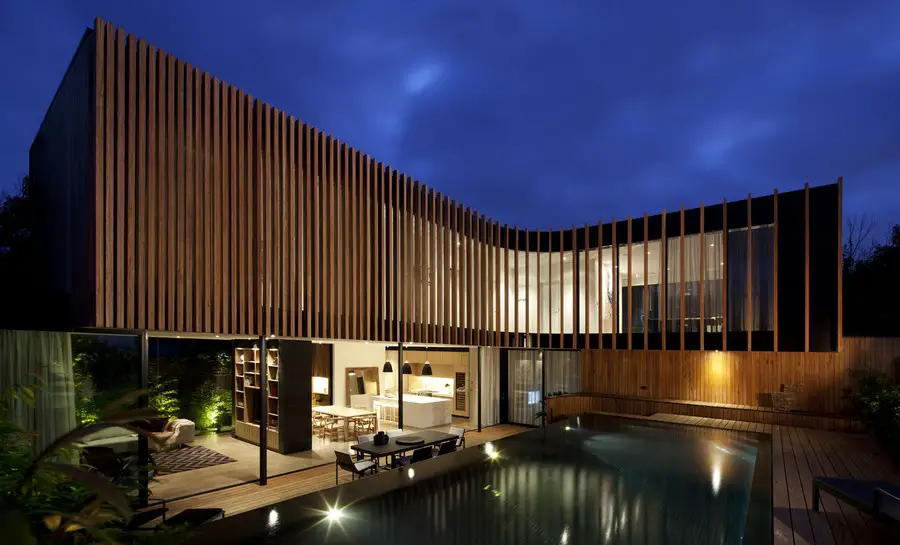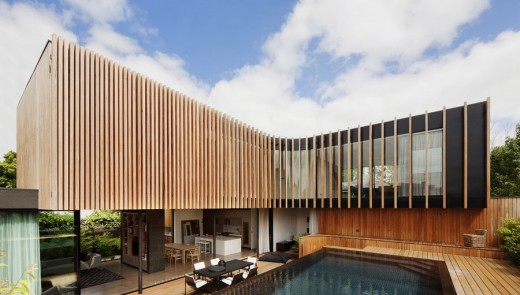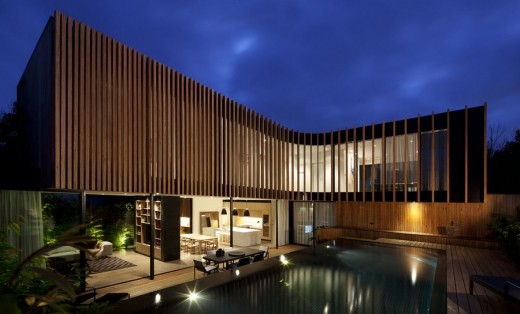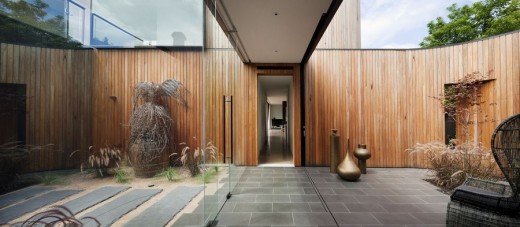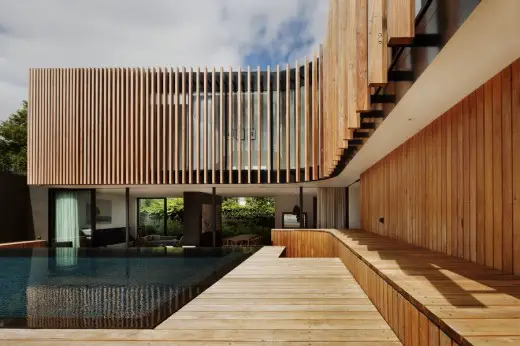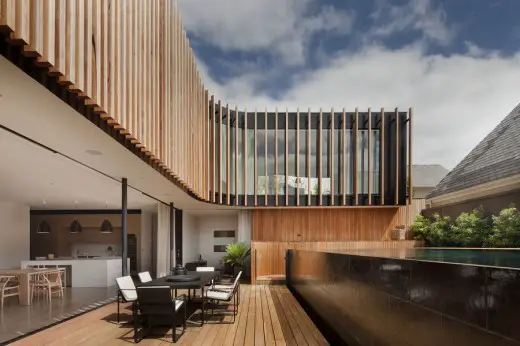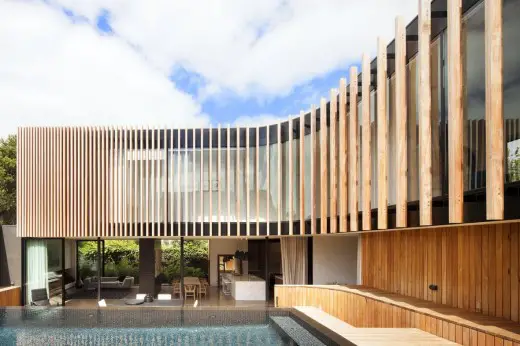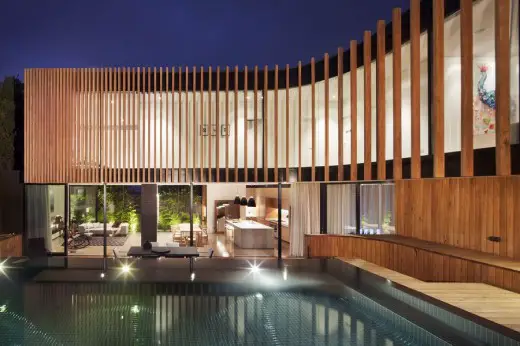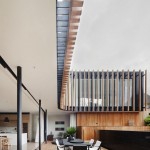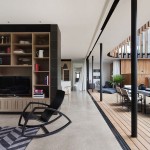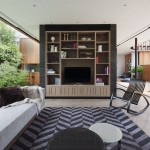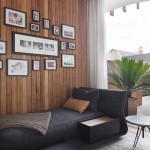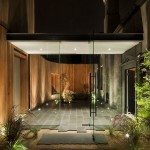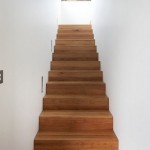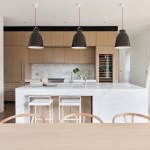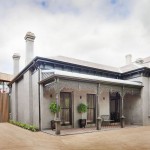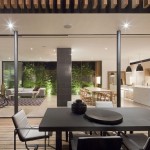Kooyong Residence, Melbourne House, Australian Architecture
Kooyong Residence, Melbourne
Australian Residential Development – design by Matt Gibson Architecture + Design
27 Mar 2014
Melbourne Residential Renovation
Design: Matt Gibson Architecture + Design
Location: Armadale, Melbourne, Australia
Armadale House Redevelopment
The brief for the renovation of this boom style double fronted Victorian home in Armadale originally called for full demolition (surprisingly – not being within a heritage overlay). However, upon witnessing the possibilities of the existing dwelling the client was encouraged to retain & restore the front section with the potential that it could enable the project as a whole to provoke a richer response when co-aligned with a newer intervention.
Given the depth of the site and a client request for sheltered outdoor space a decision was made to separate rather than attach the new works at the rear. This availed a strip of north facing external courtyard space between old & new ‘pavilions’. The placement and articulation of which was fundamental to injecting interest within the spatial experience and journey within the interior of the home.
The end result follows a story of 2 ‘pavilions’ – at the front the restoration & adaptation of the existing grander section of the Victorian building and at the rear a new contemporary double storey addition. Both are seemingly separate yet connected via a metaphorical ‘bridge’ that traverses the courtyard area – (which acts as a powerful interstitial space mediating the two buildings and history). This glazed ‘bridge’ transforms through the seasons. In the colder months it performs as an enclosed way and umbilical chord between the buildings. On warmer days it may open up to become external, helping to extend the floor plate of the courtyards for gatherings and sheltered outdoor dining. The courtyards also serve to the break up the house into 3 strong programmatic zones –existing structure as more formal spaces – Master quarters & Drawing room, newer ground floor for informal Living quarters and Children’s quarters upstairs.
Material, colour & detail variation are utilised in combination with the ‘courtyard strategy’ to exaggerate the settings & the temporal division of the ‘pavilions’. Architecturally the front building is restored in a clean yet typically Victorian detailing with roof-lighting introduced to bring in light & accentuate the scale of the spaces. The grandeur of the existing building is immediately obvious upon entering – lofty heights, boom style mouldings & fittings, historic fireplaces, chandeliers.
Tonal paint finishes are utilised along with dark stained oak floorboards in a more formal use of material and colour. The journey from the front door through the main axis to the rear of the site sets up a series of ‘delayed thresholds’ or framed scenes. Beyond the existing building one enters through the sculptural timber form of the new building. Within the main hallway still, the space compresses before exhaling completely to reveal the openness and expanse of the rear Living areas. Long runs of concealable glazing to either side dissolve the ground level facade and allow flexibility to open up completely to the full extents of the site – to pool area & garden.
This house was intended as an urban escape. Above all it wanted to be comfortable, inviting, light, airy and maintenance friendly whilst also providing a sense of theatre with specifically designed moments of surprise and delight. At the rear a restrained yet relaxed mix of material, colour & detail is utilised to provide a point of difference from the ‘formality’ of the front. Natural timber, against dark & light hues – Silvertop Ash cladding, a burnished ochre concrete floor, basalt tiling, limed oak joinery, linen curtains, alabama white marble, dark metals & natural white paint finishes – make up the more relaxed, contemporary and comfort driven approach.
The philosophy regarding decoration aligned with that of the built interior – versatility to be intimate or expansive, cocooning or theatrical, an entertainment space or a retreat. The decoration contains a tapestry of items collected from the past as well as modern pieces which perfectly complement the historic narration of the dwelling and the taste of its owners.
As opposed to other dwellings within this context where important references of Australian /Victorian heritage may be obliterated without intervention this interior utilises and exploits the juxtaposition to heighten and delight in the difference whilst following sustainable methods that encourage retention and re-use over demolition.
Kooyong Residence images / information from Matt Gibson Architecture + Design
Location: Armadale, Melbourne, Victoria, Australia
Architecture in Melbourne
Melbourne Architecture Designs – chronological list
Connect Six House
Design: Whiting Architects in collaboration with Fisher & Paykel
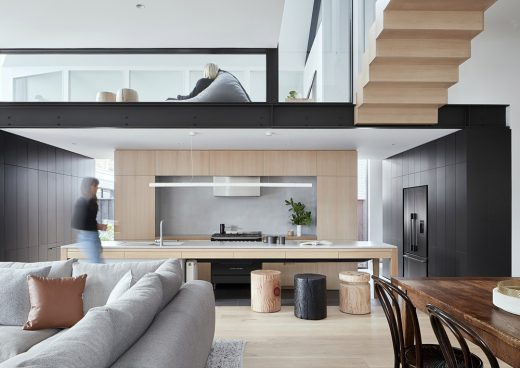
photograph : Shannon McGrath
Connect Six House
Brace House, Albert Park
Design: Finnis Architects
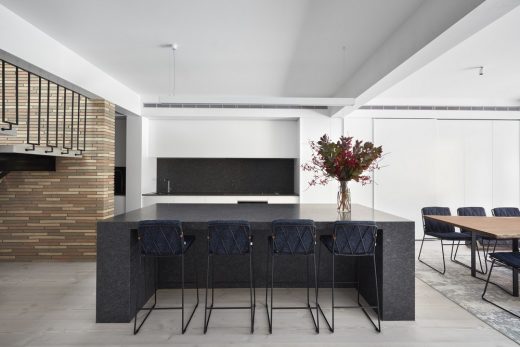
photograph : Tom Roe Photography
Brace House in Albert Park
Melbourne Architect – design studio listings
Melbourne Hopuses
Mash House
Design: Andrew Maynard Architects
Letterbox House
McBride Charles Ryan
Cloud House North Fitzroy
Architect: McBride Charles Ryan
Comments / photos for Kooyong Residence – Melbourne House page welcome

