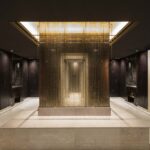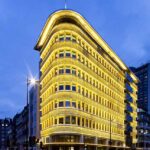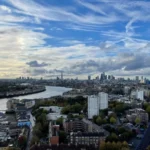45 Park Lane Mayfair London, Dorchester Collection Development, Architect, West End Luxury Suites Project
45 Park Lane Mayfair
Hotel with Luxury Suites Building in West London design by Paul Davis + Partners, England, UK
post updated 28 Mar 2021 ; 15 Sep 2008
Former Playboy Club and Casino becomes latest addition to Dorchester Collection portfolio
Design: Paul Davis + Partners
Paul Davis + Partners, in collaboration with The Office of Thierry W. Despont Ltd., has achieved planning permission from Westminster City Council for the conversion, refurbishment and re-facing of 45 Park Lane for client Dorchester Collections.
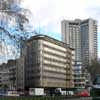
image from Paul Davis + Partners
45 Park Lane – Dorchester Collection
Paul Davis + Partners are acting as Executive Architects on behalf of The Office of Thierry W. Despont who are based in New York. The proposed development will form a new international quality hotel with 50 luxury suites, which will be associated with the adjoining Dorchester Hotel.
This West London hotel with luxury suites is located on the north east side of Park Lane. Constant redevelopment along Park Lane has left an eclectic mixture of building forms and styles throughout the road’s length. The proposed modifications to the building will dramatically change and lighten the existing structure whilst greatly improving thermal performance by means of a new external fin system designed to create solar shading. The characteristic original shape and scale of the building is, however, maintained.
Once one of the most famous landmarks in Park Lane, the building has now been empty for many years. Built in the 1960’s the building comprises 5,859 sq m over 10 levels including penthouse and basement. It was initially developed as office space before being converted into the London Playboy Club and later into residences in the 1980’s.
Paul Davis + Partners and The Office of Thierry W. Despont Ltd. continue their collaborative portfolio, which also includes a residence in Kensington Palace Gardens, 3-10 Grosvenor Crescent, and 20 Grosvenor square.
45 Park Lane – Professional Team
Client: Dorchester Collections
Architect: Paul Davis + Partners & The Office of Thierry W. Despont Ltd.
Structural Engineer: WSP
M&E: Wallace Whittle
Paul Davis + Partners
Paul Davis + Partners is a 70-strong London-based practice with a national and international portfolio. The practice is well known for its skilful integration of new buildings within historic urban environments, and for its expertise in high-end residential, commercial, cultural and mixed-use projects.
The firm’s long experience of designing award-winning buildings and creating masterplans for many of London’s historically important neighbourhoods has attracted clients seeking to create appropriate and sustainable new developments in historic cities around the world.
Paul Davis + Partners is currently working on substantial projects in London, Tokyo, Hong Kong and Macau.
Sotheby’s Extension – Proposal, New Bond Street, Mayfair, west London
Date: 2007-
Paul Davis & Partners
45 Park Lane London for Dorchester Collections information from Stratton & Reekie 150908
Information on the completed building:
45 Park Lane Hotel
The Office of Thierry W. Despont / Paul Davis + Partners
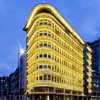
photo : Adam Parker
45 Park Lane Hotel – 20 Jun 2012
The Dorchester Collection’s 45 Park Lane hotel in Mayfair has opened following the conversion and extension of the former Playboy Club, designed by New York practice The Office of Thierry W. Despont, working with London architects Paul Davis + Partners.
Location: 45 Park Lane, Mayfair, London, England, UK
London Buildings
Contemporary London Architecture
London Architecture Links – chronological list
London Architecture Tours by e-architect
Mayfair Buildings : Photos
Taj Crowne Plaza London St James, 51 Buckingham Gate
Design: Broadway Malyan
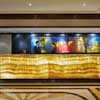
image from architects
Taj Crowne Plaza London St James
Park Plaza Hotel London
Design: ESA – part of Capita Symonds
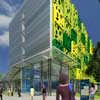
image from architects
Park Plaza Hotel
Darwin Centre Phase Two
Design: C. F. Møller Architects
London Houses – key new properties in the UK capital city
Design: Wright & Wright
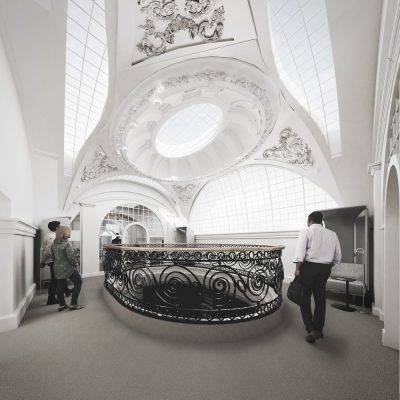
image © architects
British Academy Refurbishment
Wright & Wright has started work on a project to remodel the grade I-listed offices of the British Academy in central London. This Carlton House Terrace project won Listed Building Consent this summer.
Comments / photos for the 45 Park Lane Mayfair London – Dorchester Collection Architecture design by Paul Davis + Partners, United Kingdom, page welcome
Website: www.dorchestercollection.com/en/london/45-park-lane

