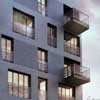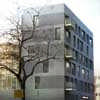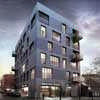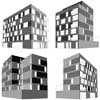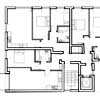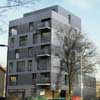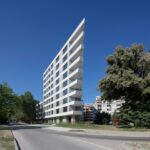194 Pitfield Street, Hoxton Property, One Housing Group, pH+, Building, Design
194 Pitfield Street London
Mixed-use Development in Hoxton, east London, England – design by pH+ architects
1 Jul 2009
194 Pitfield Street
Design: pH+ architects
Hoxton Property Development
pH+ architects have recently gained planning permission for a mixed-use development in Hoxton, East London. The proposals for One Housing Group (Housing Association) provide 16 residential units above a commercial space at ground floor.
The site, currently occupied by a vacant 1970’s ecclesiastical building that was previously converted to a live/work use, holds a prominent corner location within the streetscape. The proposed 7 storey building mediates between a nearby 14 storey residential tower and the surrounding 4-5 storey housing blocks, that are typical of this area of London.
Residential units on the upper floors have their primary aspects towards the adjacent roads to the north and west and are set away from the tower to the south-east. The set back creates a terrace at first floor providing external amenity space to an adjacent family unit. This is supplemented elsewhere by semi-recessed balconies to other units and a private terrace at roof level, formed by a further set back to the top floor of accommodation.
The proposed elevations incorporate brick, the predominant building material in the area, but use two types that interlock to express alternating floors and wrap continuously from one elevation to the next. This interlocking brickwork reinterprets the stacked 1960s blocks that surround the site, whilst consciously addressing the various corner conditions, in turn responding to the nature of the site itself.
Set against the solidity of the brickwork are lightweight, semi-permeable metal panels forming both balustrades in front of full height glazing and screening to the external terrace. The panels incorporate a pattern that was developed by adapting a Tudor vestment, referencing both the sites recent ecclesiastical use and it’s distant Tudor past. The site is located on what was formerly Hoxton Fields, the scene of one of the Tudor periods grandest archery displays.
Full height floor to ceiling windows throughout ensure comfortable light levels, particularly to those rooms facing north, with the fenestration layout altering from floor to floor reflecting the accommodation layouts behind and providing variation across the elevations.
The proposals represent a car-free development (apart from the single disabled parking bay provided) and offer on-site secure cycle storage for each residential unit. The inclusion of both a green roof and a biomass boiler, ensure the proposals meet the Code 3 Sustainable Homes standard.
194 Pitfield Street, Hoxton – Building Information
Client: One Housing Group
Architect: pH+
Quantity Surveyor: BPP
Structural Engineer: Conisbee
Computer Visualisations: Niclaus Van Kamp
194 Pitfield Street London images / information from pH+
Location: 194 Pitfield Street, East London, England, UK
London Buildings
Contemporary London Architecture
London Architecture Designs – chronological list
Architecture Walking Tours in London by e-architect
Hoxton Square by Zaha Hadid Architects
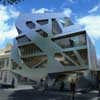
courtesy of Zaha Hadid Architects
Shoreditch Hotel, East London
Design: AQSO arquitectos office
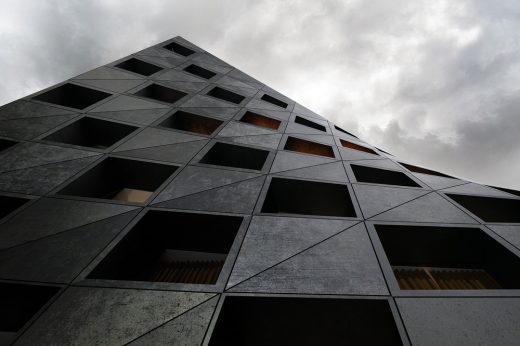
image Courtesy architecture office
Shoreditch Hotel Building
Clerkenwell apart’hotel
Design: BuckleyGrayYeoman Architects
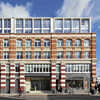
photo © Hufton+Crow
Clerkenwell Hotel – 8 Apr 2013
Comments / photos for the 194 Pitfield Street London Architecture – Hoxton Property Development page welcome

