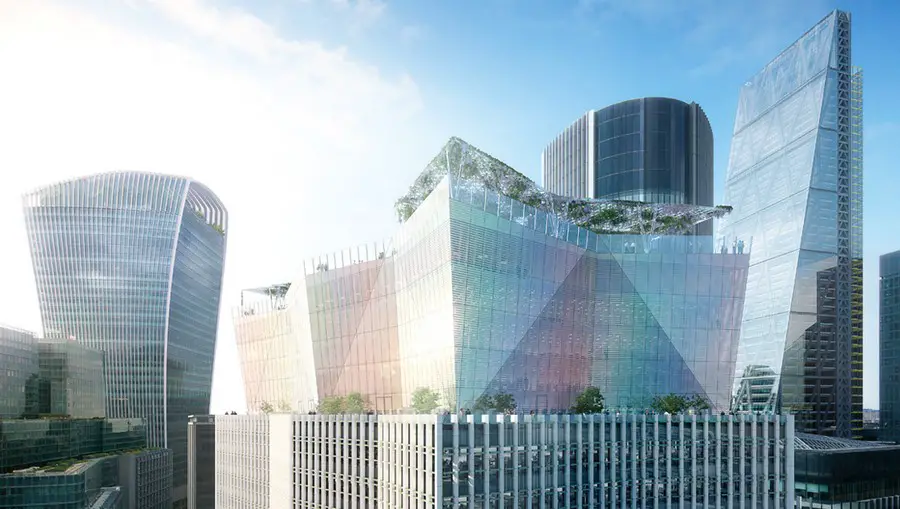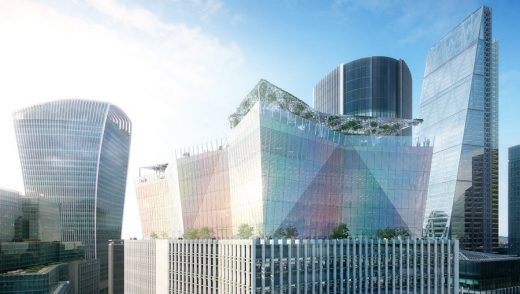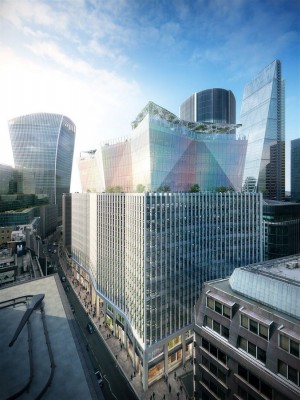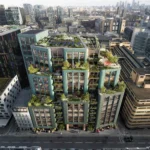10 Fenchurch Avenue Building London, Generali Insurance Company Offices UK, Commercial Property Design Images
10 Fenchurch Avenue London Offices
City of London Office Building for Generali design by Eric Parry Architects, England, UK
19 Sep 2015
Design: Eric Parry Architects
10 Fenchurch Avenue
Eric Parry Architects’ new office development for Italy’s largest insurance company Generaliat 10 Fenchurch Avenue is a 420,000 sq ft, 15-storey office building that will provide commercial office space, retail use at the lower levels, a public passageway at street level and a publicly accessible roof garden, which was designed with German landscape architects Latz + Partner.
10 Fenchurch Avenue Building
10 Fenchurch Avenue comprises retail and office space to be contained within a volume of minimal yet sharp geometries with a crystalline appearance that constantly changes as it is activated by daylight and the weather conditions. It will be an iconic building with a dynamic urban presence that will be viewed down the City’s many lanes and streets; a building of a hundred views.
The building will also incorporate a rooftop garden; a unique, open-air area for the public and tenants alike that offers panoramic views of London from within the Square Mile, and across the City to the Tower of London and beyond. With a lively café set within a uniquely landscaped environment, 10 Fenchurch Avenue’s roof garden will be an urban oasis to be appreciated both from within as well as from the taller surrounding building.
A link to the project on the architects’ website: http://www.ericparryarchitects.co.uk/projects/office/fenchurch-avenue.html
Location: 10 Fenchurch Avenue, London, England, UK
London Buildings
Contemporary London Architecture Designs
London Architecture Designs – chronological list
London Architectural Tours – tailored UK capital city walks by e-architect
20 Fenchurch St Building
Design: Rafael Viñoly Architects
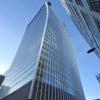
photo © Nick Weall
20 Fenchurch Street – Walkie Scorchie
20 Fenchurch Street Building : background information on the early stages

image : Rafael Viñoly Architects
20 Fenchurch Street Building
City of London Buildings
60 Aldgate, Minories
Design: ACME, Architects
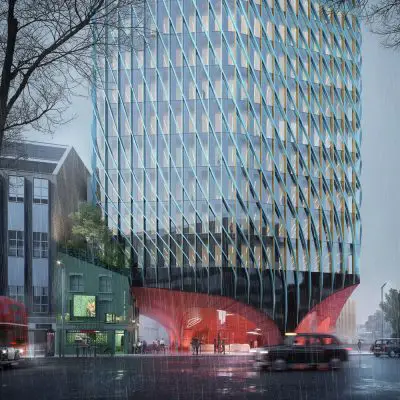
image courtesy of architects practice
60 Aldgate Building News
The Minories Masterplan is a mixed-use scheme with a refurbished hotel, a new office building and a residential building. The scheme also includes a landscaped park around the residential building and a number of urban squares with landscaping and seating areas.
Design: Kohn Pederson Fox – KPF
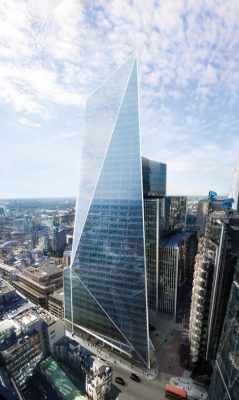
image courtesy of the architects
The Scalpel City of London Skyscraper
Comments / photos for 10 Fenchurch Avenue Building in London – Generali Insurance Company Offices in the UK page welcome

