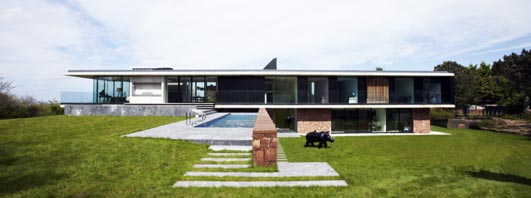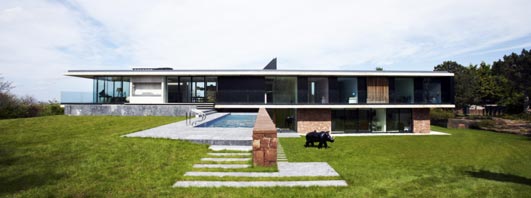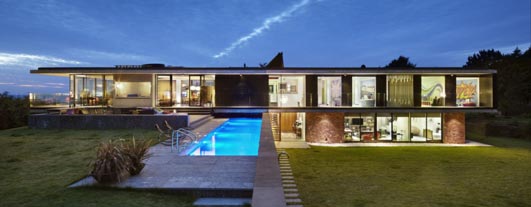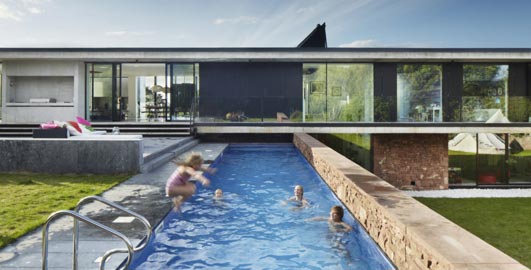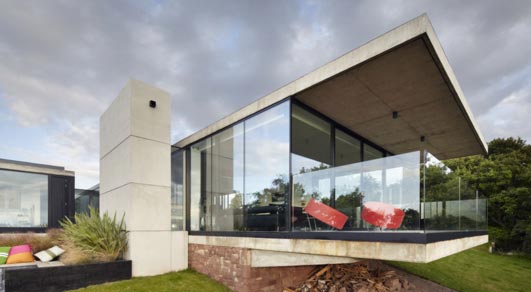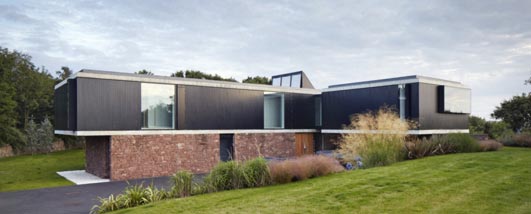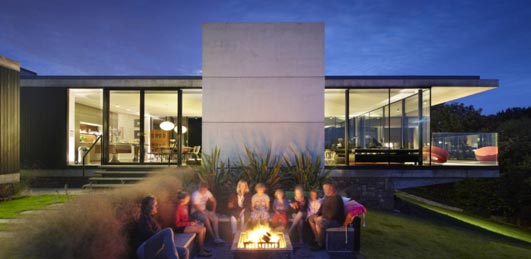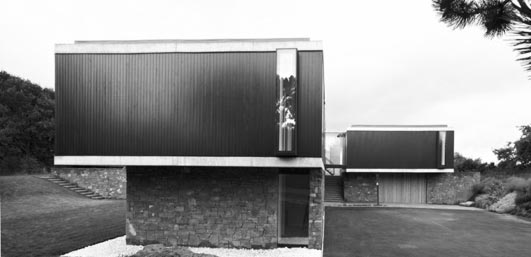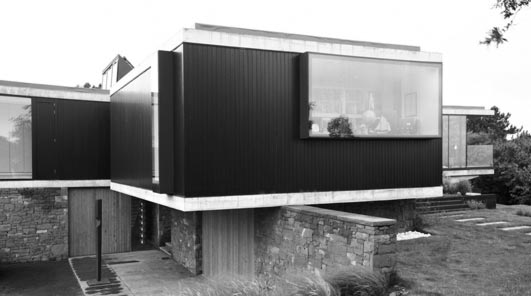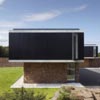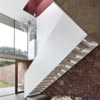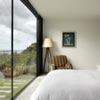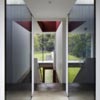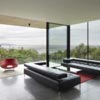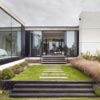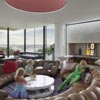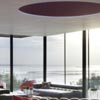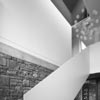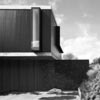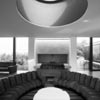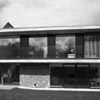Rockmount Home, Wirral residence, Luxury Liverpool residential property development, England home
Rockmount House, England
Contemporary Wirral Residential Property, Cheshire design by ShedKM Architects, UK
Design: ShedKM Architects,
Location: Wirral, north west England, UK
5 September 2013
Luxury House in Wirral
Rockmount Residence in Wirral
The site is an extraordinary elevated mound with views towards the setting sun across the River Dee to the North Wales coast. Shed KM’s ingenious response is a new take on a classic modern linear house plan.
Two linear blocks rotated at 90° to each other divide the house efficiently and cleverly into four zones: children’s rooms, pool, master suite and study and fully-glazed living area. The impact of the house is disguised with a sandstone semi-buried ground floor plinth. This architectural element allows the upper accommodation to float over the garden and surrounding landscape.
With a few nods in the direction of America’s west coast mid-century modern homes, this is an original and inspiring new composition that matches the quality of its setting in every way. If you are looking to commission your own luxury house in the northwest of England then get in touch with Wirral Builders.
Rockmount – Building Information
Architect: ShedKM
Client: confidential
Contractor: Paragon Construction Group
Structural Engineer: Joule Consulting Engineers
Services Engineer: Progressive Services Design
Contract Value: confidential
Date of completion: Jan 2011
Gross internal area: 450 sqm
Rockmount images / information from ShedKM
RIBA Manser Medal shortlisted 5 Sep 2013
shedkm Architects
Location: The Wirral, Merseyside, north west England, UK
Liverpool Architectural Designs
Merseyside Architecture Designs
Liverpool Architecture Designs – chronological list
Liverpool Architecture Walking Tours
English Houses
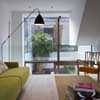
photograph © Tim Crocker
Lime Street Gateway : Glenn Howells Architects
Liverpool Waterfront : Chapman Taylor Architects
Liverpool ONE masterplan + buildings
Website: Visit Liverpool
Comments / photos for the Rockmount Contemporary Wirral property – Cheshire luxury home design by ShedKM Architects, United Kingdom, page welcome.

