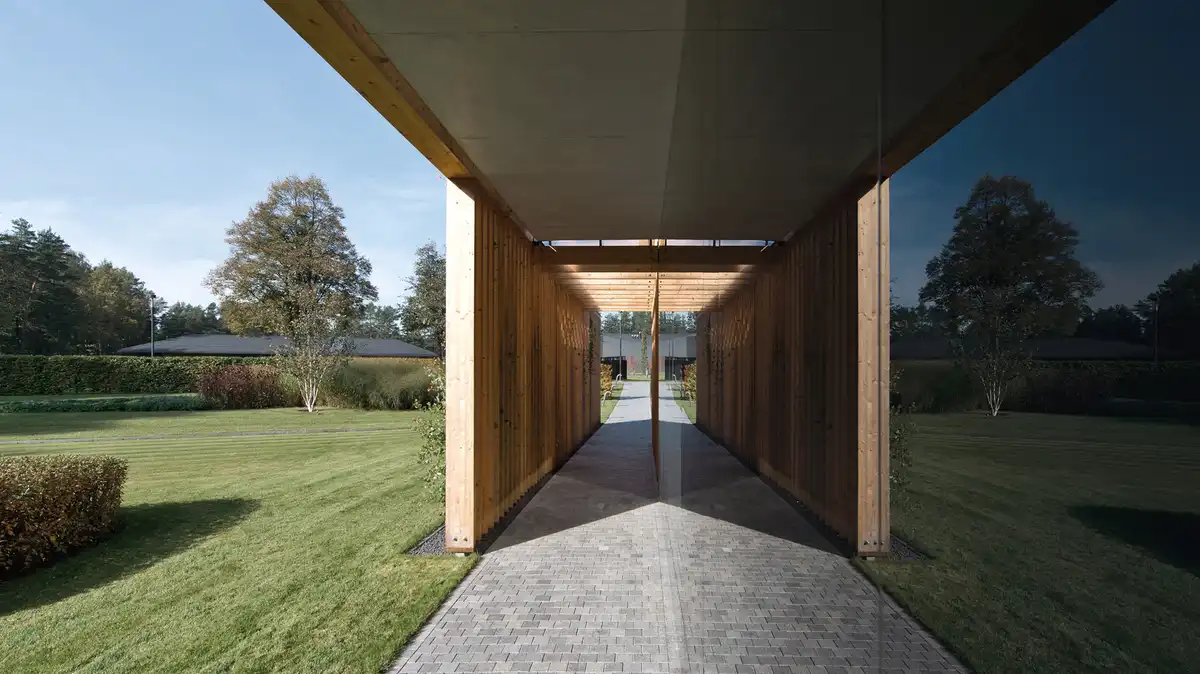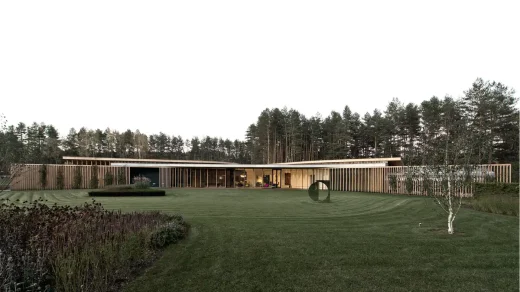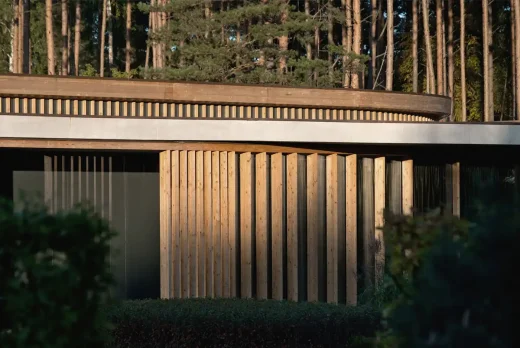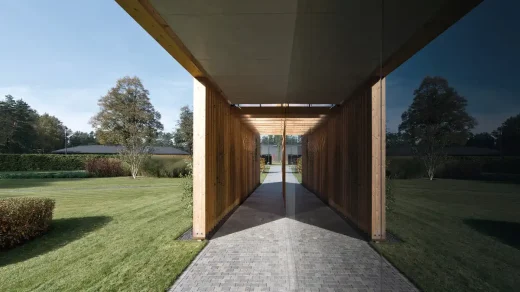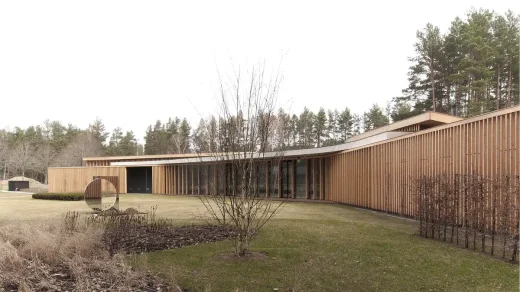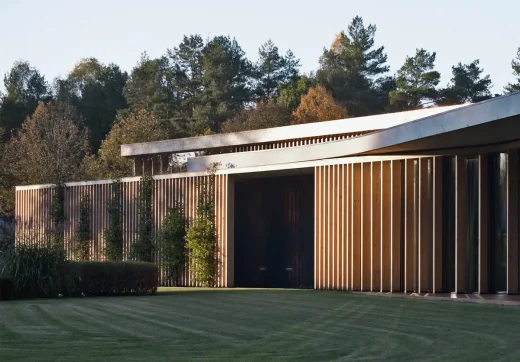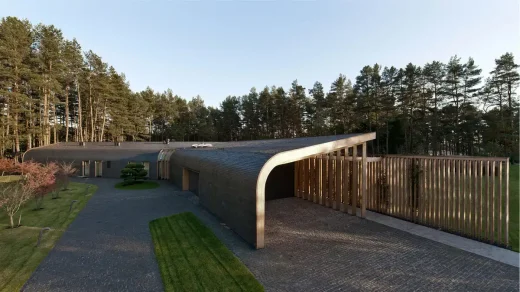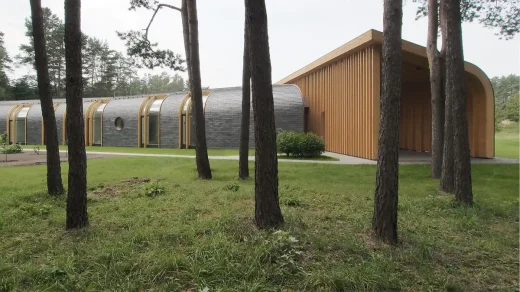Vila G Vilnius photos, Modern Lithuania property design, Eastern Europe home images
Vila G in Vilnius, Lithuania
13 October 2024
Design: Audrius Ambrasas Architects
Location: Vilnius, Lithuania
Photos by Audrius Ambrasas Architects
Vila G Vilnius – Modern Lithuania Home Design
Vila G, located on Gulbinų Street in Vilnius, Lithuania, is a stunning example of how architecture can harmoniously integrate with its natural surroundings. Set in the picturesque Pavilniai Regional Park, the primary design concept was for the house to “dissolve” into the landscape. To achieve this, the architects utilized curved roofs that extend all the way to the ground, creating fluid, organic forms that blend effortlessly into the environment. Timber pergolas further enhance this connection, extending the building’s form into the surrounding landscape and reinforcing the home’s integration with nature.
The villa is designed as a single-story building, composed of two distinct boomerang-shaped structures with pitched roofs. These are connected by a central shared zone, which features a flat roof. This unique configuration not only creates a striking architectural expression but also divides the home into functional zones. The northern part of the building houses the utility spaces, including a shed, garage, kitchen, storage room, boiler room, and laundry area. This layout efficiently organizes the more practical aspects of the home away from the main living areas, ensuring convenience while maintaining the villa’s aesthetic appeal.
On the eastern side, the villa features three double bedrooms, one suite, and a bathroom, all of which face the morning sun. This orientation maximizes natural light, creating bright and inviting spaces. The southwest-facing common zone is where the heart of the home resides. This area includes the dining room, as well as recreational and active zones, offering a spacious and open environment for both relaxation and entertainment. Large glass doors open onto a terrace, seamlessly extending the living space outdoors and providing a perfect spot to enjoy the park’s beauty.
Designed by architects Audrius Ambrasas and Vilma Adomonytė, with interior design by Darius Juškevičius and structural work by Adomas Sabaliauskas and Domas Amolevičius, Vila G is a masterful blend of form and function. The residence, completed between 2011 and 2014, stands as a peaceful holiday retreat that embodies both modern architectural principles and a deep respect for its natural environment.
Vila G in Vilnius – Property Information
Architecture: Audrius Ambrasas Architects – https://www.ambrasas.lt/
Purpose: Holiday home
Location: Gulbinų str., Vilnius
Area: 520 sq. m.
Project: 2010
Construction: 2011-2014
Client: UAB Gulbinų turizmas
Architects: Audrius Ambrasas, Vilma Adomonytė
Interior design: Darius Juškevičius
Structure: Adomas Sabaliauskas, Domas Amolevičius
Photography: Audrius Ambrasas Architects
Vila G in Vilnius images / information received 131024 from Audrius Ambrasas Architects
Location: Vilnius, Lithuania, Baltic coast, eastern Europe
Lithuanian Architecture
New Architectural Projects in Lithuania
Lithuania Architecture Designs, chronological list
Architecture in Lithuania
New Housing in Vilnius
Design: KILD Architects
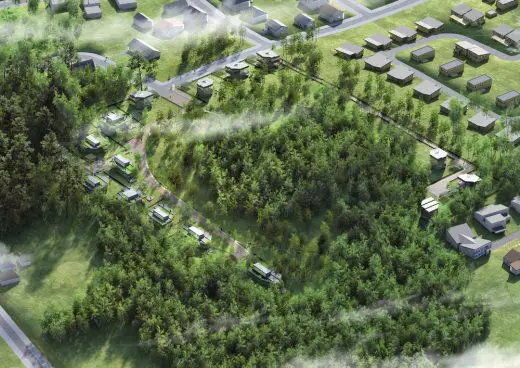
image from architecture office
Martynas Mažvydas National Library of Lithuania in Vilnius
Nemunas Island International Design Competition
Science Island International Design Contest, Kaunas
Comments / photos for the Vila G, Vilnius, Lithuania property design by Audrius Ambrasas Architects page welcome.

