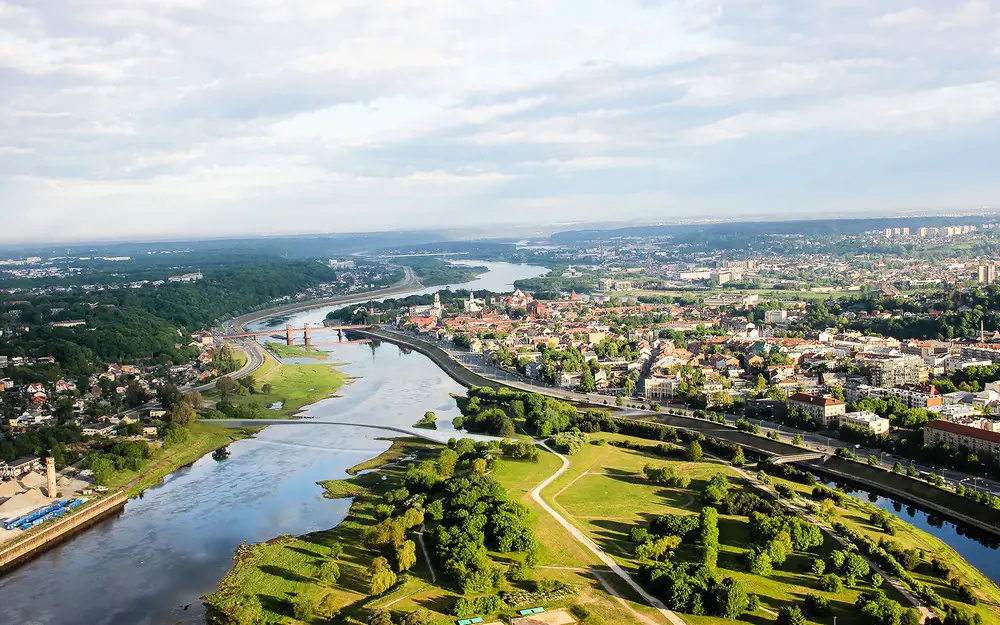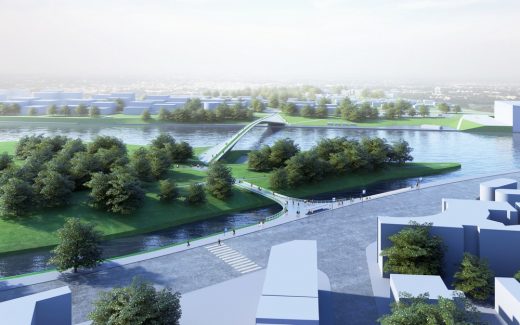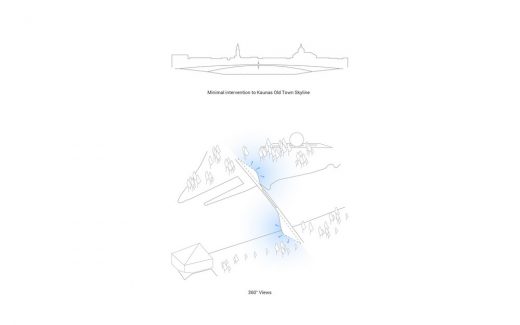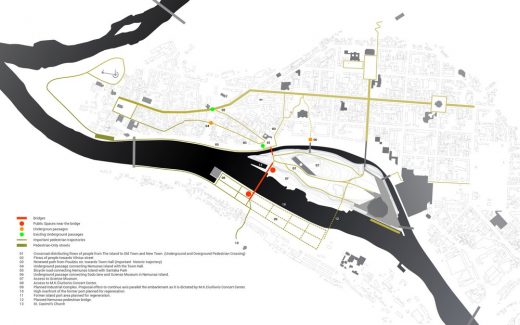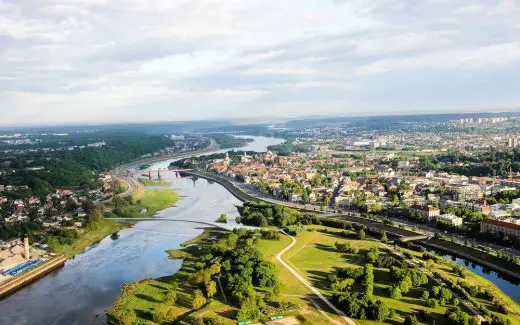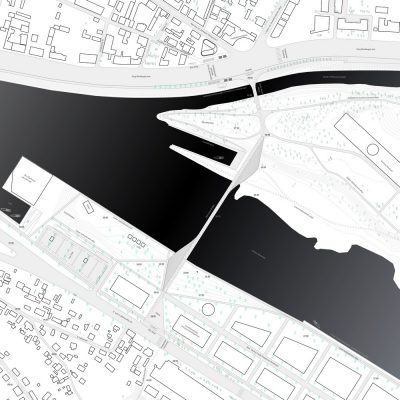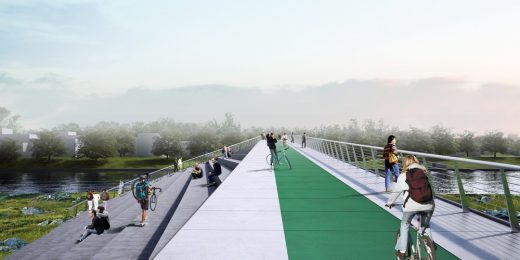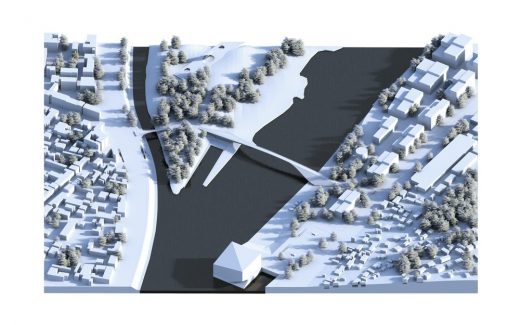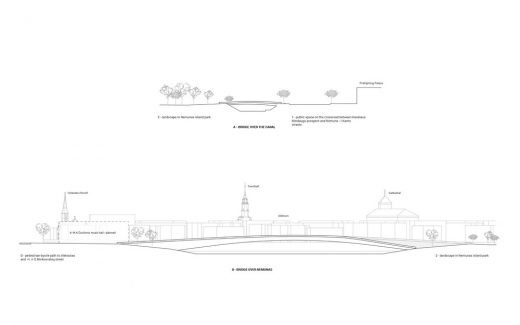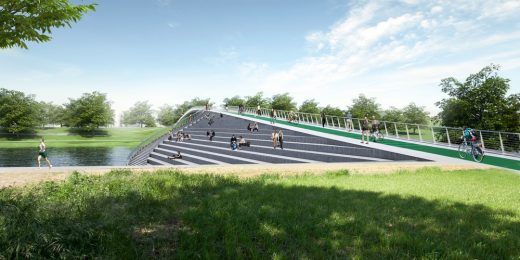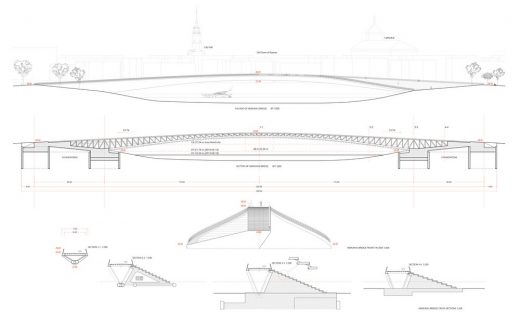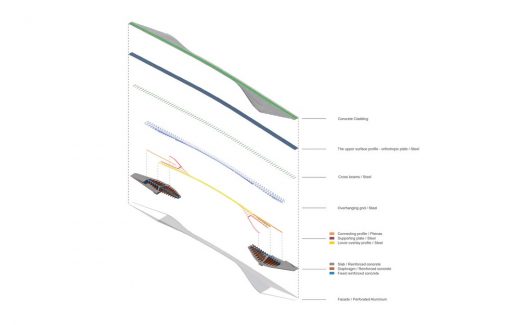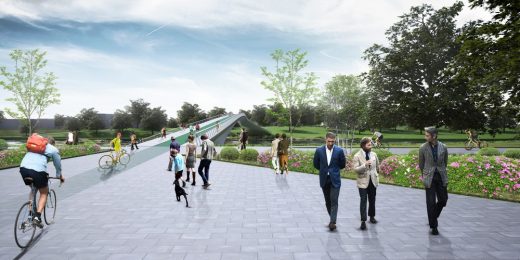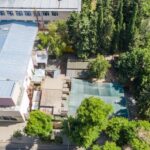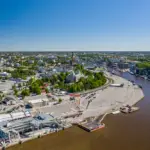Nemunas Island International Design Contest, Kaunas architecture news, Contemporary Baltic building images
Nemunas Island International Design Competition
Kaunas Architecture Competition, Lithuania design by KILD Architects
12 Aug 2018
Location: Nemuno sala (Nemunas Island), Kaunas, Lithuania
1st prize winning project for Nemunas Island International design competition
Design: KILD Architects
Nemunas Island International Design Competition News
KILD Architects 1st Prize Winner
KAUNAS PEDESTRIAN AND CYCLIST BRIDGE COMPETITION
Lithuania’s second largest city, Kaunas, launched an international contest for a major new cycle route over the River Nemunas.
Organised by the Kaunas Architectural and Urban Renewal Council, the competition sought innovative proposals for a new pedestrian and cycle route connecting the city centre and Science Island with the industrial south bank of the river where a new concert hall is due to be constructed.
The project aims to create a new environmentally friendly link between two areas of the historic settlement which are currently only connected by heavily-congestion vehicle traffic routes. The new crossing will follow the South Bank – which is known locally as Aleksotas – crossing the river to reach Science Island and then crossing the river again to reach the city centre which starts at King Mindaugas Avenue.
NEMUNAS BRIDGE
The visual expression of Nemunas Bridge is being followed by a simplistic idea – to minimize visual intervention with city skyline while forming panoramic public spaces near riverbanks on both sides.
Steel truss arch structure defines specific character of Nemunas Bridge. Its thin central appearance allows minimal intervention to the skyline of Kaunas Old Town. Supporting structure on the ends of the bridge retreats from Nemunas island port and access routes to Aleksotas new development and extends asymmetrically towards the main public interests to create a terraced public space while connecting the lower and upper quay terraces.
On Southern embankment of the river Nemunas Bridge is joining proposed plaza and it is accessible from H.O.Minkovskių street. Amphitheatre facing M.K.Čiurlionis Music Complex with and panoramic view to Old Town is created on Southern end of the bridge.
The Northern end of the bridge meets a path that’s emphasising the connection between two bridges and existing routes. Sitting setting extends towards the Science Museum and the existing Zalgiris Arena creating a public space in the island with a view to industrial townscape on the river back and the newly developing Aleksotas territory.
The transitional trajectory joints of the bridge becomes the place to stop, meet and see the city’s panorama 360°.
CANAL BRIDGE
Canal bridge is composed on the axis of the intersection of the Fire Station. The minimal footprint on the natural coast of Nemunas island expands towards city centre and joins Karalius Mindaugas avenue creating wide, spacious entrance with bus stops and the underground passage.
The new bridges will interlink the Oldtown, the Newtown and the Nemunas island on the north side of the river and connect these areas to the developing south side of Nemunas riverbanks – a long awaited connection that will positively change the dynamics of the pedestrian circulation in Kaunas city center.
Nemunas Bridge: Length 320m, Span 220m, Area 3115sqm.
Canal Bridge: Length 57m, Span 45m, Area 645sqm.
Architects: KILD
Design Team: Dominykas Daunys, Petras Išora, Ivane Ksnelashvili
Engineers: TEC Infrastructure
Design Team: Vilius Karieta, Mantas Markevičius
Visualizations: Davit Tsanava
Project Year: 2018 / 08
Budget: 8mil eur
Competition Link: http://www.laskaunas.lt/naujienos/pesciuju-tiltu-per-nemuna-konkursas
1st prize winning project for Nemunas Island International design competition images / information from KILD Architects
Science Island International Design Contest Winners – Nemuno sala (Nemunas Island), Kaunas
Entry by SimpsonHaugh and Partners:
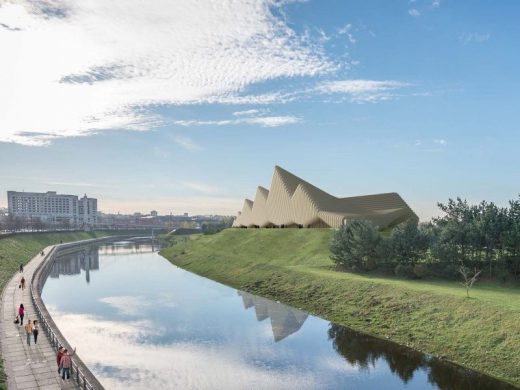
image from architects
Science Island International Design Contest, Kaunas
Science Island International Design Contest Winners
Design: Architects of Invention
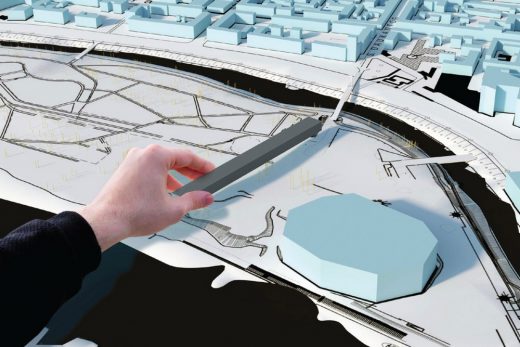
image from architects
Kaunas Science Centre Competition Entry
Science Island International Design Contest Entry by Alper Derinbogaz
Design: Alper Derinbogaz, Architects
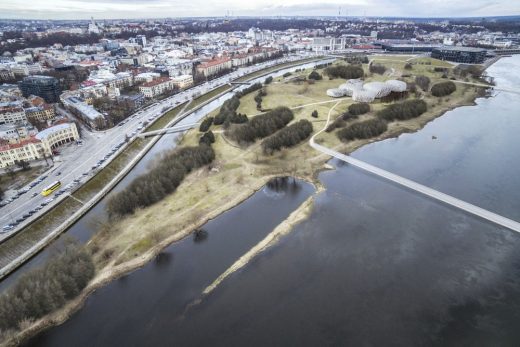
image from architects
Science Island design entry by Alper Derinbogaz Architects
Kaunas M.K. Čiurlionis Concert Centre Architecture Contest
Location: Nemuno sala, Kaunas, Lithuania, Baltic Region, Northeastern Europe
Lithuanian Architecture
Contemporary Lithuania Architectural Projects
Lithuanian Architecture Designs – chronological list
Lithuanian Architecture Tours – bespoke city walks by e-architect
Architecture from in Lithuania
Design: KILD Architects
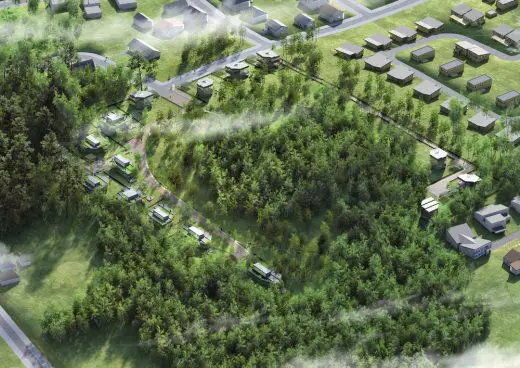
image from architecture office
New Housing in Vilnius
Headquarters of Prosecutors office, Vilnius, southeastern Lithuania
KLAP – Kestutis Lupeikis Architectural Projects
Prosecutors Office Vilnius
Litexpo Exhibition Pavilion, Vilnius
Architects: Paleko Archstudija
Litexpo Exhibition Pavilion
Website: Kaunas
Solomon R. Guggenheim Museum Building Design, Vilnius
Design: Zaha Hadid Architects
Guggenheim Museum Vilnius : Lithuanian Design Competition
Science Island International Design Contest in Kaunas
Science Island International Design Contest Online Gallery
Comments / photos for the Nemunas Island International Design Competition in Kaunas – Lithuanian Architecture Contest design by KILD Architects page welcome.

