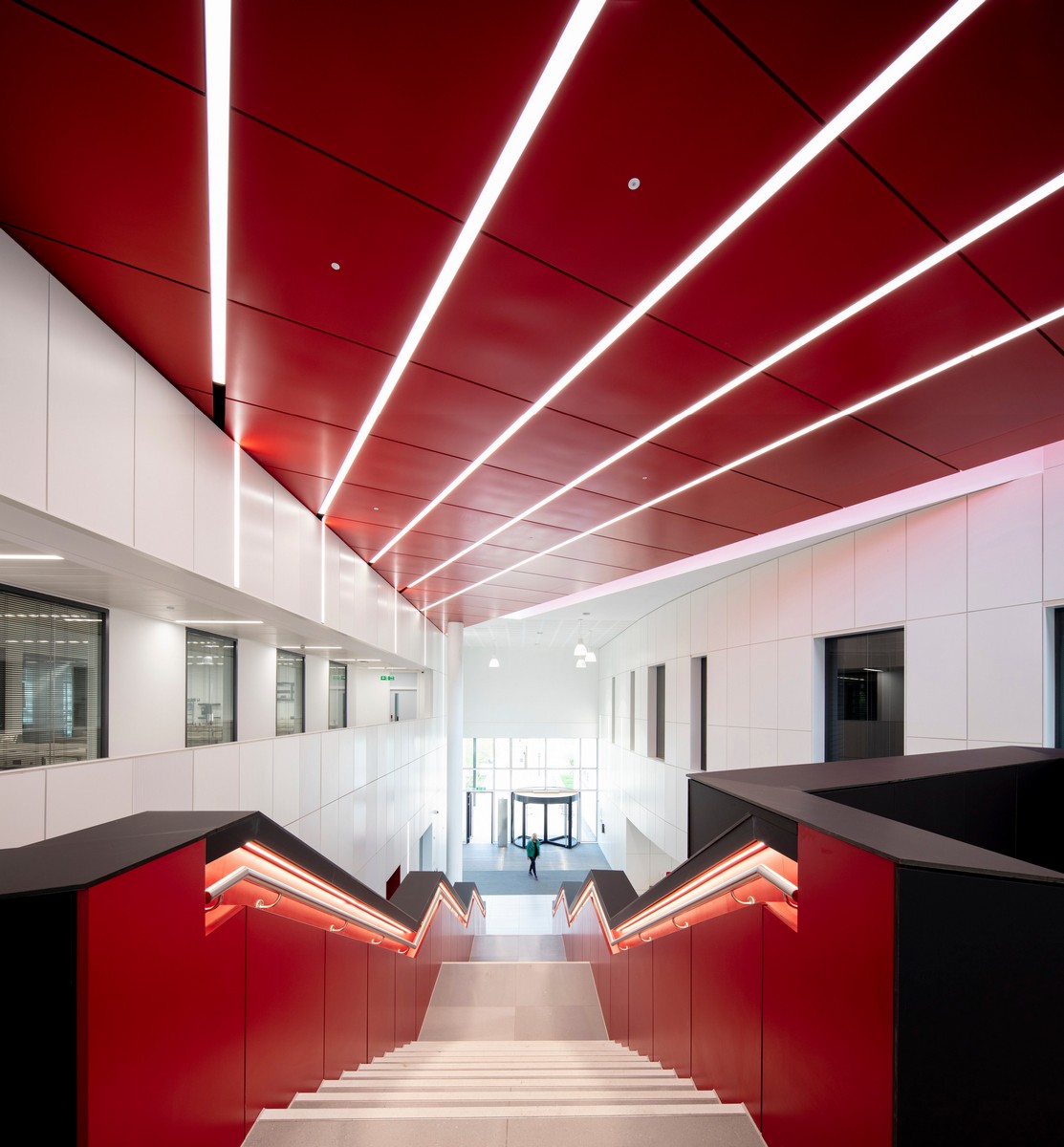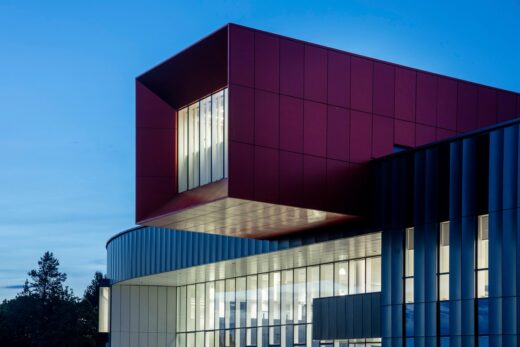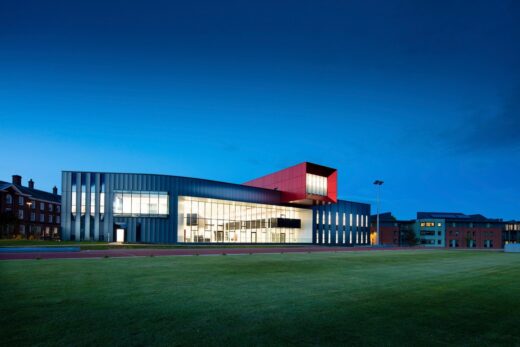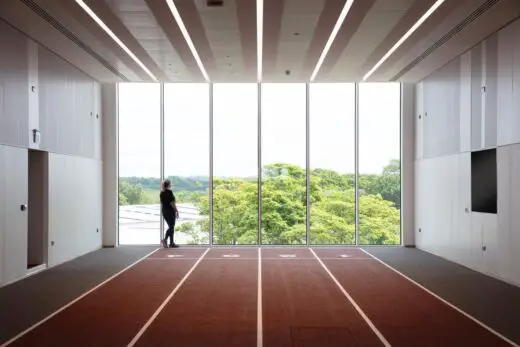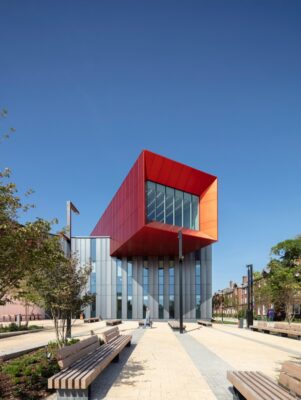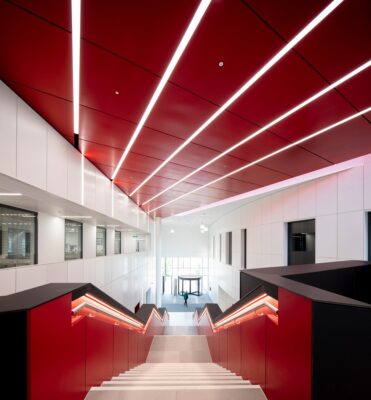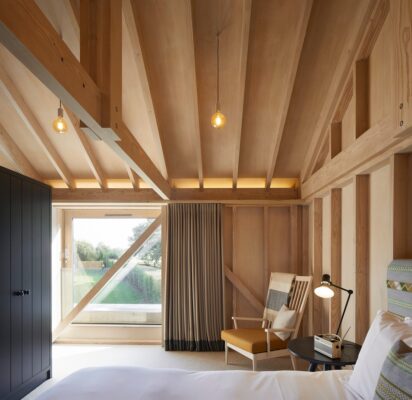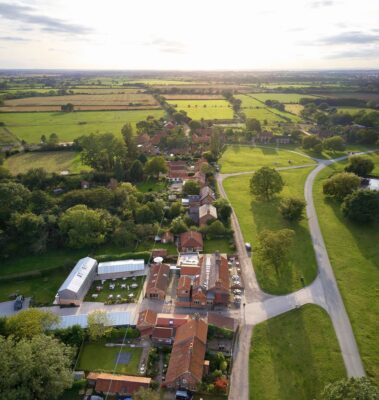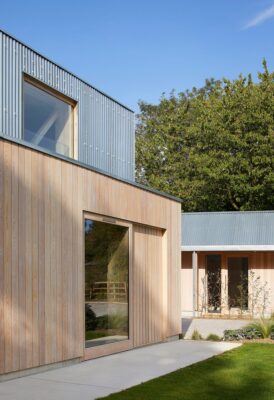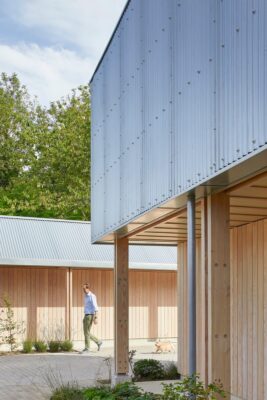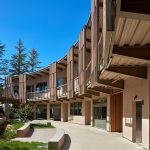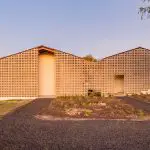Carnegie School of Sport Leeds Beckett University Building, Yorkshire Education Architecture
Carnegie School of Sport, Leeds News
5 May 2022
Carnegie School of Sport, Leeds Beckett University, Yorkshire, northern England, UK
This is one of four projects have been awarded Royal Institute of British Architects (RIBA) Yorkshire Awards.
Design: Sheppard Robson
Carnegie School of Sport at Leeds Beckett University
Carnegie School of Sport Jury Report
Leeds Beckett University has long been established within the Headingley district, west of Leeds City centre.
With a national reputation for sport related studies and training, the University occupies a series of Grade II listed neo classical buildings constructed in the 1930’s set within Beckett’s Park, combining open green space with bespoke outdoor sporting facilities.
The brief of the new school of sport building was to bring together facilities dispersed over five separate buildings within the campus, under one roof.
Situated on a piece of land that links existing campus buildings and the athletics field together, the new building forms an unmissable presence when approaching this section of the campus.
The building is split into two principal wings joined by a central atrium which widens toward the spectacular view over the athletics running track to the west. The northern wing houses the majority of cellular spaces including specialist labs, IT suites and studios, whilst the southern wing has a greater emphasis on training areas, gyms and a variety of lecture theatres which are furnished using a bespoke furniture system which encourages group work, which is particularly successful.
The first-floor open galleries to the central atrium are accessed via a giant single staircase, positioned to encourage students, staff and visitors to walk rather than use the lifts!
The materials palette to the teaching areas of the building are purposefully monochromatic, using pale greys as a backdrop, designed to allow students to become used to the typical environment they will experience in industry.
In bold contrast, the atrium stair and ceiling are red in colour hinting at the buildings Piece de resistance above. The 80m long 4 lane running track, traverses the atrium below, sitting atop the building like a huge periscope, focusing on the athletics track and the rest of the campus below.
The use of this strong visual device has practical uses for measurement of athlete’s performance as well as break out space from adjoining teaching areas for demonstrations.
This large, highly complex and serviced building has been delivered with high levels of competence and confidence by the Project Architect, who was involved from inception to completion, co-ordinating a large number ofstakeholders requirements into a single building which will be the envy of any University. The client is delighted with the result, emphasising the future possibilities for the University to adapt and offer more courses and training programmes as the building becomes established. For this reason, the Project Architect of the year award goes to Alex Smith of Sheppard Robson Architects.
This uncompromising building, makes no apologies for its bold design, rather it shouts from the roof tops, “look at me”, but in so doing will no doubt further promote the University and the city of Leeds, as a leading light in national and international sport.
RIBA region: Yorkshire
Architect practice: Sheppard Robson
Date of completion: May 2020
Date of occupation: Jun 2020
Client company name: Leeds Beckett University
Project city/town: Leeds
Contract value: £30,419,673.00
Gross internal area: 8,300.00 m²
Net internal area: 5,086.00 m²
Cost per m²: £3,665.00 / m²
Contractor company name: n/a – 0113 812 4326
Carnegie School of Sport Consultants
Principal designer: Acaster Safety Management
Services / MEP / Acoustic / Fire Engineer: WSP Group
Environmental / M&E Engineers: CAD21
Structural Engineers: Curtins Consulting Engineers
Planning Consultant: Cushman & Wakefield
Project Management: Gardiner & Theobald LLP
Landscape Architects: Gillespies
Planning Officer: Leeds City Council
Quantity Surveyor / Cost Consultant: Sum
Carnegie School of Sport Awards
• RIBA Regional Award
• Regional Project Architect of the Year
• Regional Award Short List
+++
The Alice Hawthorn
Design: De Matos Ryan
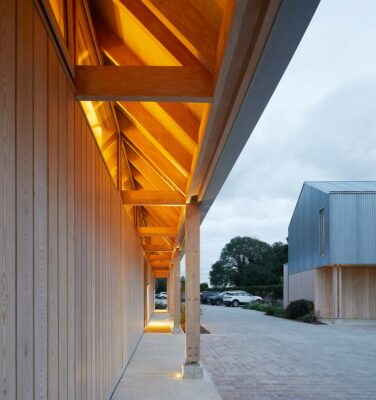
photos © Nick Hufton, Hufton and Crow
The Alice Hawthorn Jury Report
Nestled to the south of the central village green within the north Yorkshire village of Nun Monkton, sits The Alice Hawthorn public house, the only remaining pub in the village.
Bought in 2013 by the client, the pub had seen better days, suffering from a lack of ongoing investment both to its retail offer and to the Architecture of a Grade II listed building.
With a stage by stage approach, the new owners set about reinvigorating the pub as a vital community asset, repairing and refurbishing the existing building, creating a reputation for a high quality pub and restaurant
Their ultimate vision to secure the pub’s sustainability was realised in 2020 with the addition of twelve guest bedrooms, 4 within the existing building and 8 within a new courtyard development on the former car park to the rear.
Using inspiration from the farmyards or ‘garths’ commonly found to the back land areas of North Yorkshire villages, the courtyard format provides a well-proportioned collection of timber framed buildings which very much at ease with their rural setting and in turn, provides a hansom backdrop to the listed pub.
Careful use of a restricted palette of robust, agricultural materials, such as larch timber, wire brushed concrete and corrugated steel cladding are deftly handled, exposing the British grown Douglas fir frame, providing an honesty of construction which resonates very clearly with the simplicity of local farmstead buildings.
The positioning of the displaced customer car parking to the rear, allows the courtyard to be grassed, providing a softness which is welcomed by guests with young families allowing children to let off steam, whilst also creating a space for outdoor summer dining.
The rooms themselves are designed with the same rigor and consistency of the exterior, with a beautiful balance of natural exposed timbers, Douglas fir and poplar faced ply, complimented by carefully chosen soft furnishings and fittings which vary slightly from room to room making each room warm and inviting. The use of carefully framed artwork from the local primary schoolchildren is a particularly nice touch!
The use of sustainably sourced timber, a ground source heat pump for heating and hot water and air tightness levels and insulation standards, all in excess of Building Regulation standards, resulting in an EPC ‘A’ rating. Combined with the wider aspects of retaining an existing building for long-term use, it was felt appropriate to award the project the ‘Sustainability Award’ for 2022.
Making a significant financial investment and working closely with a talented Architectural practice, the client has managed to realise their vision of a viable long-term community asset which provides more than food and drink and a place to stay. Together, they have created a project which exudes quality but in a simple, unfussy and robust way, fit for our times. For this, they are to be congratulated.
RIBA region: Yorkshire
Architect practice: De Matos Ryan
Date of completion: Jul 2020
Date of occupation: Aug 2020
Client company name: Mr & Mrs Richard Harpin
Project city/town: York
Contract value: Confidential
Gross internal area: 905.00 m²
Net internal area: 638.00 m²
Cost per m²: Confidential
Contractor company name: Gem Construction
The Alice Hawthorn Consultants
Structural Engineers: Price Myers llp
Project Management: R Pickering ltd
Quantity Surveyor / Cost Consultant: Aspect 4 ltd
Acoustic Engineers: GSA Acoustics
Environmental / M&E Engineers: P3r
The Alice Hawthorn Awards
• RIBA Regional Award
• Regional/RSAW Client of the Year
• Regional/RSAW Sustainability award
• Regional Award Short List
2022 RIBA Yorkshire Award Winners
2022 RIBA Yorkshire Award Winners
Carnegie School of Sport Leeds Beckett University building design Sheppard Robson – 2022 RIBA Yorkshire Awards Winners images / information received from the RIBA
Location: Yorkshire, northern England, UK
Yorkshire Architecture
Leeds Footbridge
Design: Gagarin Studio with DP Squared
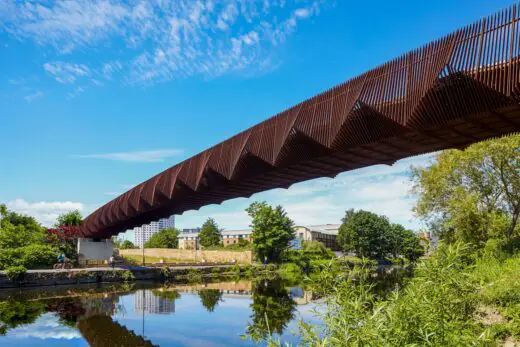
photo © Andrew Wall
Leeds Footbridge
Maggie’s Yorkshire
Design: Heatherwick Studio

photo © Hufton and Crow
Maggie’s Yorkshire Centre Building
The Alice Hawthorn, Nun Monkton, Harrogate district of North Yorkshire
Design: De Matos Ryan

photo © Nick Hufton, Hufton and Crow
The Alice Hawthorn, Nun Monkton
Pin Yard, Siddall Street, Holbeck Urban Village area
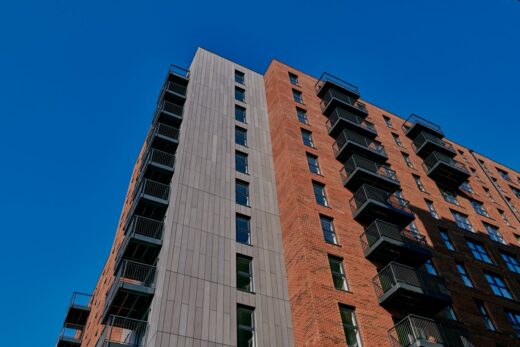
photo courtesy of Grainger plc
Pin Yard Leeds Apartments, Holbeck Urban Village
York Minster’s Centre of Excellence
Design: tonkin liu
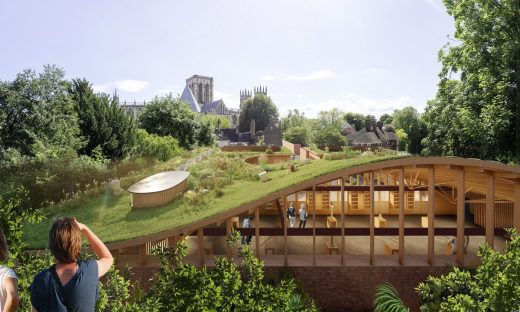
image courtesy of architects practice
York Minster Centre of Excellence Building Design
Leeds Playhouse
Design: PagePark Architects
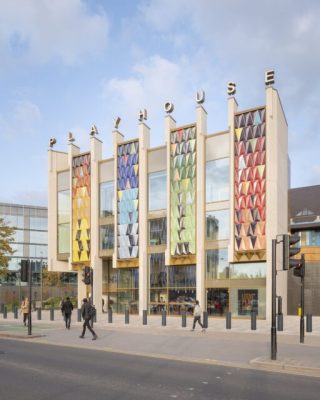
photograph : Jim Stephenson
Leeds Playhouse Building
York Theatre Royal Building Redevelopment
Design: De Matos Ryan
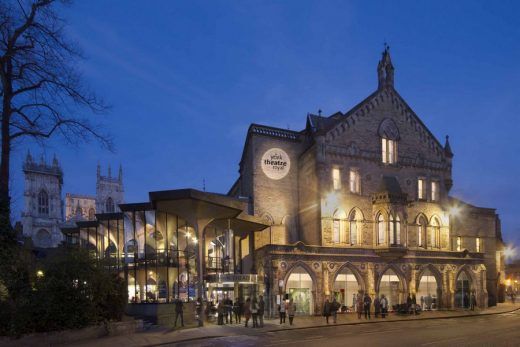
Artists’ Impression : De Matos Ryan
York Theatre Royal Building
English Architecture Designs – chronological list
RIBA Yorkshire Awards Winners News
Seven Yorkshire buildings win 2018 architecture awards
2022 RIBA Yorkshire Awards Shortlist
RIBA Yorkshire Awards Winners in 2018
Comments / photos for the Carnegie School of Sport Leeds, Yorkshire by Sheppard Robson Architects – a 2022 RIBA Yorkshire Awards Winner page welcome

