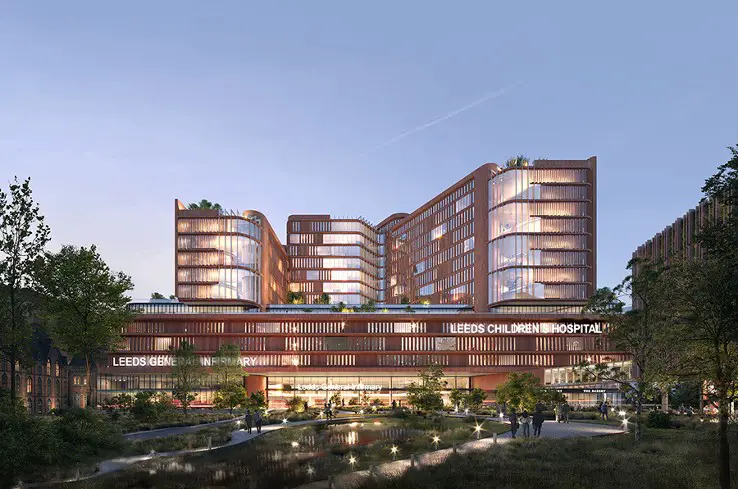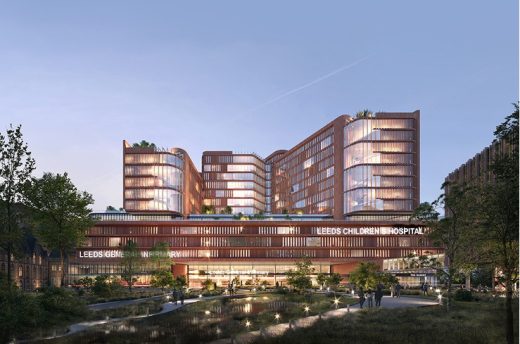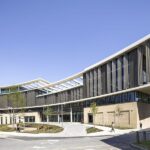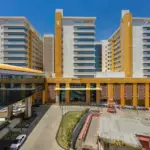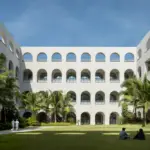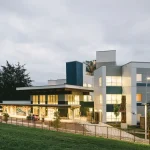Leeds Teaching Hospitals, Northern England Building News, West Yorkshire property design
Leeds Teaching Hospitals in England
3 Feb 2022
Design: Perkins&Will with Penoyre & Prasad and Schmidt Hammer Lassen Architects
Location: Leeds, West Yorkshire, northern England, UK
Leeds Teaching Hospitals NHS Trust appoints Perkins&Will to deliver two state-of-the-art hospitals integrated into a single building on prime UK site:
• Perkins&Will, led by Penoyre & Prasad with Schmidt Hammer Lassen Architects, confirmed as designers of two new hospitals on the Leeds General Infirmary site
• The 94,000sqm building will include a new home for Leeds Children’s Hospital, as well as an adults’ hospital and maternity centre
• Perkins&Will, Penoyre & Prasad, and Schmidt Hammer Lassen Architects bring a combined 146 years of healthcare experience to the project5
Leeds Teaching Hospitals, England
Perkins&Will, led by Penoyre & Prasad with Schmidt Hammer Lassen Architects, has signed a contract with Leeds Teaching Hospitals NHS Trust to design two new state-of-the-art hospitals on the site of Leeds General Infirmary (LGI). The appointment follows a competition held by the Trust in 2021 to find an architect to design its “Hospitals of the Future” project—one of 40 new hospitals that the U.K. government has committed to build by 2030 as part of its New Hospital Programme (NHP).
The Trust’s vision for the LGI site calls for a single, state-of-the-art building that houses two unique hospitals—one for adults and one for children— including a centralised maternity and neonatal unit. Significantly, these designs bring together for the first time clinical services for children and young people under one roof.
Patient care and well-being is at the centre of the design with all wards orientating toward the outdoors, maximizing exposure to daylight and good views. Communal spaces also feature throughout, including a rooftop plaza at the heart of the children’s hospital. A garden terrace on the fifth floor of one of the hospitals, complete with plants mirroring the local landscape, as well as green space in the site’s car park, draws inspiration from the surrounding verdant environment.
Taking cues from the ways people interact with technology in a pandemic era, the design team incorporated digital features throughout the project, too. For example, a cutting-edge twin technology will be used to track the building’s energy performance and other technology will reduce bureaucratic processes helping to increase the amount of time physicians and care staff can spend with patients.
The design team is now undertaking staff and patient engagement sessions to gather input and support the next stage of design development. The adults, children, young people, parents, carers and clinicians from across the region will be instrumental in helping to shape how the facility might look and feel in these early designs.
Simon Worthington, Leeds Teaching Hospitals NHS Trust Director of Finance and Senior Responsible Officer for the Hospitals of the Future Project, said: “The Perkins&Will concept design is very exciting and will create a fantastic landmark for the city of Leeds. The way the new hospitals have been designed will enable them to operate independently, but also benefit from improved and more efficient communication and care when located together. We are excited to be moving into the next phase of the design and engaging with staff and the community to help bring to life these flagship hospitals, which will serve Leeds and the wider region for many decades to come.”
The team of architects responsible for the design and delivery of the project is known globally for designing transformational environments that support the health of communities. They have designed and delivered some of the most innovative hospitals and women’s and children’s care environments in the world.
Mark Rowe, Managing Principal of Perkins&Will, said: “We’re delighted to have been appointed to design the Trust’s new hospitals at the Leeds General Infirmary site. Not only will this new healthcare project bring incredible resources to the people of Leeds and the wider region, but it will also set the bar for best-in-class healthcare facilities. The design will benefit everyone—staff, patients, and visitors. We will create a beautiful place that enables the Trust to continue to be a leading light in the fields of healthcare innovation, research, and education.”
Architects:
Perkins&Will – https://perkinswill.com/
Penoyre & Prasad – https://perkinswill.com/studio/london/
Schmidt Hammer Lassen Architects – https://www.shl.dk/
Perkins+Will / Penoyre & Prasad / schmidt hammer lassen
Leeds Teaching Hospitals, Northern England image / information received 030222
Location: Leeds, West Yorkshire, Northern England, UK
Buildings in Leeds
West Yorkshire Architectural Projects
Leeds Architecture Designs – chronological list
Leeds Architecture Walking Tours
Leeds Architectural Designs
Leeds Playhouse
Design: PagePark Architects
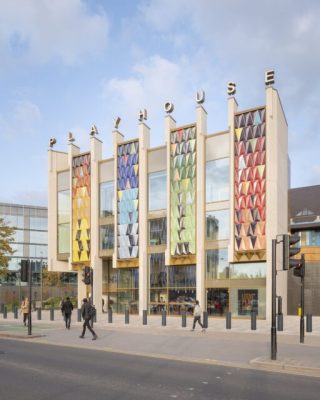
photograph : Jim Stephenson
Leeds Playhouse Building
Leeds Beckett University Creative Arts Building, Woodhouse Lane
Architects: HawkinsBrown
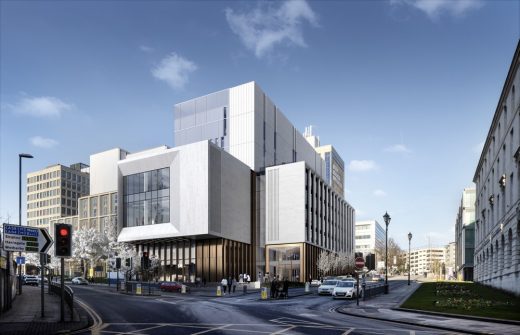
image courtesy of architects
Leeds Beckett University Creative Arts Building
Maggie’s Yorkshire Centre, Bexley Wing, at St James’s University Hospital
Design: Heatherwick Studio
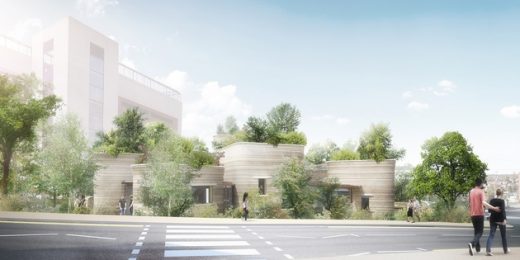
images courtesy of architects
Maggie’s Yorkshire Centre Building
Comments / photos for the Leeds Teaching Hospitals, Northern England page welcome

