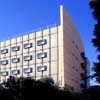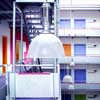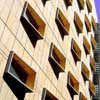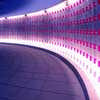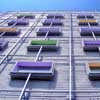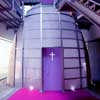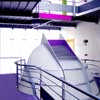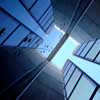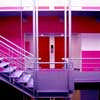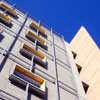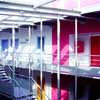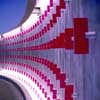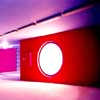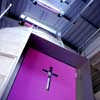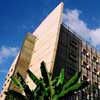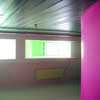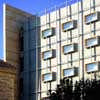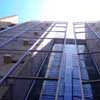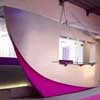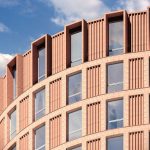USEK Student Housing, Lebanese Building, Project News, Property Design Lebanon, Image
USEK Student Housing
Residential Development by SE.Arch in Lebanon, Middle East
27 Jul 2009
USEK Student Housing Design
Location: Kaslik, Lebanon
Date: 2007
Design: SE.Arch
Project | Female Students Residence, USEK
Owner | USEK (Université du Saint-Esprit, Kaslik)
Architecture | Henry Eid Architect + SE.Arch_Samer Eid Architect
Area | ~ 9.000 m²
Delivery Date | 2007
SITE
Real Estate | No. 602
Real Estate Zone | Sarba, Keserouan
– The plot of land is located in the periphery, at the South-East of USEK campus. The project thus sets a new limit to the Southern part of the campus perimeter, that was ill-defined so far.
– The degraded and exiguous site, surrounded with old residential buildings, represented a real difficulty.
– A relatively reduced and non orthogonal plot of land.
OBJECTIVES
– Welcoming and hosting 200 young female students coming from all over Lebanon.
– Creating a pleasant environment that is suitable for rest and study.
– Solving the issues of intimacy and community, which prevail on such a project. Setting the framework of what we want to see, protecting ourselves against what we do not want to bear, investing the site’s negative constraints to support a positive reality: here is the main issue at stake within this project covering around 100 female students’ residences.
– Interpreting and raising the residents’ awareness regarding the educative notions of spatial initiation, discovery and experience.
– Giving a degraded urban site a new lease of life.
– Reconciling the university campus with its neighbourhood, proposing a viable, well-thought and undeniably contemporary alternative.
– Shaping the university’s identity without compromising its historical and architectural value.
PLAN & ORIENTATIONS
– A U plan, oriented to the North-South, with a full-height central void, the atrium.
– Along the “U” arms, the rooms, oriented to the South, the East and the West, benefit from a fair period of sunshine and an appropriate ventilation.
– A visual link, with the sea in the North and the campus in the North-West.
ACCESS
– 2 opposite access roads:
– One, external, in the South.
– The other, internal, directly from the campus in the North.
– Access to the building is illustrated, as an architectural journey throughout the whole plot of land.
– From the guardian’s lodge on the street-side entrance as a giant cylindrical unit, the building is revealed by sequences.
– The street-side entrance is characterized by an aerial walkway which hovers over a well-managed green and terraced space.
– After passing through this green esplanade, the visitor is bound to walk along a part of the Western facade of the building before reaching the entrance, located at the low embouchure of sharp-edged sculptural stairs.
– The entrance block, an isolated welcoming volume within the whole mass.
FUNCTIONS
– Ten levels are distributed as following: 3 Undergrounds + GF + 6 Floors.
– At the ground floor, public activities are available. The collective space is thus composed and animated by the following functions: welcoming desk, administrative offices, visiting room, lounge, chapel, cafeteria and utilities.
– At the floors, the privative space comprises the rooms, distributed over six piled levels.
– The elements of vertical circulation battery (stairs + lifts), as well as services (kitchens + technical chambers) are altogether on the Eastern isle of the building.
– The floor kitchen is a space where we can meet at meal times in an intimate and warm atmosphere.
– Three under-ground levels comprise parkings and general utilities.
ATRIUM
– The urban strategy which consists of closing the edifice on itself, hence isolating it from its environment, generated a large atrium, a well-protected, convivial, reassuring and closed monospace that is suitable for rest and study.
– A masterpiece of the overall work, a tight and expanded core, a physical and metaphorical heart of building.
– Its spatial configuration enhances human contacts, meltings and meetings, boosts the social communication and cultural exchange, and promotes the centralization of control within the residential building.
– The social beating heart of the students’ residence, this internal trapezoidal court that seems to vertically expand plays the role of a collective place to live in. In this major circulation battery, the residents meet regularly and communicate with each other on the different levels, turning this space into a living haven.
– Conceived like a sequence of events, the path within the edifice answers a sequence of several spatial experiences.
– A suspended promenade thus links the six levels. Material and visual relationships are established between the different levels, hence offering various diagonal views.
– A band of stratified walkways runs around the four sides of the void, supported by a series of consoles organised in a rhythmic succession. The pathways with perforated and stamped railings, a true metallic lace, are developed with a vertiginous lightness, creating an atmosphere of weightlessness and an impression of internal levitation.
– Circular openings on the cruciform structure float like auras of light above the chapel.
– Spectacular metallic stairs suspended to the skylight’s structure seem to tend to the sky.
– Coloured touches turn into counterpoints, hence striking a balance between “high tech” and “monastic” interiors.
– Crowned by a trapezoidal zenithal opening, the atrium allows to the natural light to deeply penetrate into the volume, enlightening the inner walls and creating a shading-lighting effect, depending on the time and on the season.
– Similar to an urban canyon, the magical interior of the atrium opens towards the sky in a true “light impluvium”.
– The higher floors, similar to the boat deck, benefit from an exceptional view on the sea. This part at the forefront of the building is projected towards the horizon through this vertical cut.
RESIDENCES
– The overall capacity of the building, around 200 beds, is divided into three different categories of rooms: simple, double and triple.
– Each residential unit is composed of an entrance, a closet, a bathroom, as well as sleeping and working areas.
– The minimalist rooms are equipped with beds and wall boxes, whether imbricate or edged, that are used as desks or storage spaces.
– The architectural conception generated an internal diversity in order to avoid the monotony of repetitive blocks. Each room has a distinct atmosphere, thanks to different configurations, stemming from the effect of combinations and imbrications, as well as a multifaceted usage of colours.
– With well-framed panoramic windows, the rooms are clearly reflected in the facade. Their generous openings grant them a good lightening and delimit remarkable breakthroughs, perfectly matching with the overall aspect. The residents can thus appreciate the view, while enjoying an absolute intimacy.
– These residences that were conceived to strike a fair balance between simplicity, opening, luminosity, and the need to protect the private life, offer to the young residents a rich and diversified range of alternatives.
CHAPEL
– A simple monocoque and symbolic volume, a place of prayer and meditation for the souls, reserved to a restricted public.
– A focal convergence point of internal and receding lines, this protective cocoon counterbalances the linearity of the atrium.
– A troubling mask or a weird, let alone extraterrestrial creature, it emerges from beneath earth, although oddly, but with extreme splendour.
– The double-curve construction is a hybrid structure, made out of steel and concrete, covered with a translucent polycarbonate layer, reflecting a milky transparence.
– Inundated with a peaceful light during the day and enlightened during the night, the chapel shines like a lantern.
COLOURINGS
– A space loaded with colours, expressing dynamism, energy and youth.
– A colourful study in three basic colours, stemming from pastel shades: lilac (violet blue) / orange ocre (nectarine) / light green (kiwi).
– Such an audacious three-colour mixture, coupled with white, neutralizes the metal.
– The lilac, the colour of soft and feminine connotations, prevails.
– The sensual and violent “magenta” colour comes back relentlessly, as a leitmotiv. A true system of visual codification, it spreads like a conducting wire, from the under-grounds to the floors in a diversified multitude of graphic spots and stripes. The vertical cage painted in bright magenta constitutes a strong reference point.
– At night, the building reveals the chromatic nature of its interiors. The edifice, totally bathing in light, offers to the campus and to the city itself an ever-changing show.
– Through filling this structure with light and colour, the architects wanted to add a personalized touch to the premises. In their approach, polychromy is a synonym of harmony and a range of choices. Such an array of colours with luminous hues incurs a psychological projection, thus reflecting a better personal identification for the concerned residents.
ELEVATIONS – TREATMENTS & MATERIALS
– This student residence is a very well-designed compact block, exposing sober facades to the city. Within this building with an expressive “composite” language, raw concrete and yellow stones perfectly match, alternate, and strike a perfect balance.
– The Northern and Southern elevations of the edifice constitute imposing blocks of raw concrete, ornamented with mere joints and holes only.
– The Southern façade, punctuated by rows of large windows-boxes, ordered according to a well-structured and rigorous modular grid layout, is covered with a light metallic structure, conceived as a vegetal support. The treatment in relief of the Southern façade, coupled with a horizontal range of distended cables, generates an animated and complex effect of shades, with an extremely marked graphic character.
– The northern and southern elevations to become walls of ivy covered with green and plants, are erected like counterpoints to the Eastern and Western facades, which are totally mineral.
– The Eastern and Western facades are elevated and sharp, with slightly rounded edges. Astonishing incurved veils in reinforced concrete covered with ocre-tinted stones, they take the shape of two extended arches, punctuated by a network of concrete projections. The marked frames-windows are striking, like consoles, thus expressing the organisation of the students’ rooms. A large vertical projection marks the Western facade. Alternating between glittering glass parts and a series of bands-parapets made out of raw concrete, it is covered by a layer of horizontal stripes, an aluminium-made sunshade. Monolithic, it indicates the entrance of residences, a sort of canopy.
– Deep vertical cuts draw the angles of the building, thus creating hollow joints, well-accentuated visual hinges between the two stone veils and the concrete blocks.
– Generating a perpetual feeling of levitation and sliding, the construction itself consciously avoids the horizontal and vertical right angles, to privilege the juxtaposition of light curves. Such curves bestow on the static structure an uncommon energy, transforming it into a protecting cuirass, with curved shields or walls-stripes, by kinetic movements.
– The facades, lightly curved, shaped and elegant, are particularly spectacular by night, when the light is projected outwards through glass boxes-windows.
– Contemporary by the utilization of concrete, metal and glass, this work incarnates a modernity attenuated by the traditional warm and ocre tones.
UNDERGROUNDS
– The residents benefit from an underground parking. Organized in three levels, it accounts for more than 75 car parking lots.
– The undergrounds comprise also technical utilities and premises: laundry and sanitary zone, electric room, boilers room, water tanks, pumps, septic tanks and storerooms.
– The parkings are served by two independent external ramps ensuring a street-side entry-exit (of the road) and an exit (towards the campus).
– The blue-tinted and homogenous surface of the ceiling is projected on the ground in blue epoxy spots, reflecting back on the walls. The structure of the concrete pillars is reinforced by a recurrent rhythm of “magenta” stripes breaking against the ground.
– Three 2-meter-diameter oculi are drilled in the walls of the vertical cage, ensuring a direct visual relation between sas and parking.
– A thematic recurrence of the colour is highlighted. The trichomy clearly follows the tripartite configuration of underground levels. Every fireguard sas is thus painted with one of the three colours, creating a strong and recognizable visual benchmark that characterizes the concerned level.
– A technical ” Pirouette “, the semi-circular slab of the internal ramp, with a divided contour, is upheld by a radial structure of steel girders.
– The ramp is also distinguished by its semi-circle wall, covered with a networked pixelised layers, composed of an army of magenta reflectors. During the day, eighteen skylights enlighten the underground space.
– A double lighting, artificial and natural, is provided, in addition to a good ventilation, to underground spaces. A true architectural tour de force was to fully deprive the parking ceilings of any visible technical installation.
– Thanks to their modest conception, the parkings clearly reflect a spatial vision that is plain and reassuring for the users.
SYSTEMS & TECHNIQUES
– The building’s structure, made out of reinforced concrete, is anti-sismic. The vertical cage plays a pivotal role, an anti-sismic anchoring point.
– A series of technical shafts that are easily accessible from internal openings separately hosts the electrical and mechanical installations. A thick partition, organized in fittings and niches, separates between the rooms and ensures the required acoustic isolation.
– Wall-covering with natural stones is fixed to the reinforced concrete veils thanks to a mechanical system. A study in hierarchised opened joints rules the external cladding of the edifice.
– Equipped with various technological systems (central heating, VRV air-conditioning, INTERNET network, fire detection and fighting, smoke clearing, CCTV monitoring, solar energy), this building provides a BMS-centralized global control and a total comfort to the residents.
IMAGE
– The architects have considered the chaotic urban environment of the site as a challenge and confronted it with the elegant modernism of their work, investing to the utmost the potential of a difficult plot of land. Isolated, the building directly conveys its message and converses with the scenery, offering selective views on its environment. The edifice, that cannot be broken through in view of its introspective character, acoustically and visually protects the internal spaces against the unpredictable aggressions coming from outside.
– This project gathers too, through bits and pieces, numerous architectural themes of USEK campus. The style of the 1950s of the latter has been diluted by successive additions. However, the edifice maintains a formal autonomy and originality within the context. Despite a contemporary aesthetics and a spirit of independence, this building is well-rooted in its milieu and reflects a certain relationship with the functional architecture of the overall campus. This project, that audaciously provokes its environment, perfectly and smoothly integrating into it, adds to the identity of the place and to the urban context at the same time. Its implantation on a tight plot of land undoubtedly enhances its visual presence and grants it an amplified scale. Loaded with vigour, its colourful presence adds beauty to the street, perfectly merging with its site, like a furtive objective.
– Therefore, the edifice astutely responds to the challenges of scale, context and function, with an effect of contrasts, coupling monumentality and refined details, mass and lightness, compactness and openings.
– Comparable to curved leaves, with two close protecting hands, the remarkable walls are divided into two butterfly wings that are extended from both sides and tend towards the back, on the verge of flying.
– The edifice, which symbolically borrows some conceptual patterns, incarnated, through some aspects, a nautical metaphor. The aesthetic envelop stemming for that of the boats refers to the nearby yachts and sails of the marina. An urban arch with a serene and dynamic look, the building undeniably expresses a boost of generosity towards the campus and withdraws the city far to the sea.
– The “USEK Student Housing”, a singular portal that carries its inhabitants into another world free of daily worries, illustrates a gateway to freedom, a true dreamlike journey …
Henry Eid Architect + Samer Eid Architect | SE.Arch
USEK Student Housing : 2007
ARCHITECTURE: Henry Eid Architect + SE.Arch_Samer Eid Architects
PHOTOS: Courtesy of Samer Eid / SE.Arch © 2007 All rights reserved
USEK Student Housing Lebanon images / information from Samer Eid Architect
Location: Lebanon
Lebanese Buildings
Lebanon Architecture Designs : chronological list
Beirut Architecture Walking Tours
Casa Brutale, Beirut
Design: OPA Open Platform for Architecture
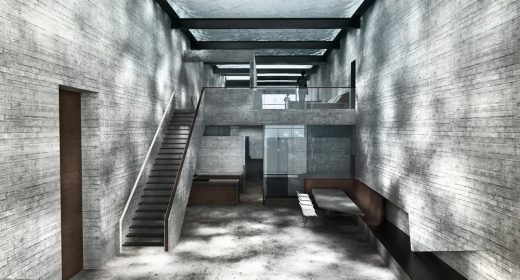
image from architecture firm
Casa Brutale Lebanon
Modulofts, Beirut
Design: Fouad Samara Architects
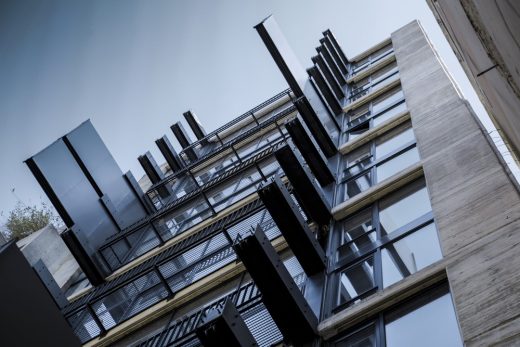
photo : Nader Mousally
Modulofts Beirut Building
Cherished Glow Apartment, Ramlet Al bayda, Beirut
Architects: Wael Farran Studio
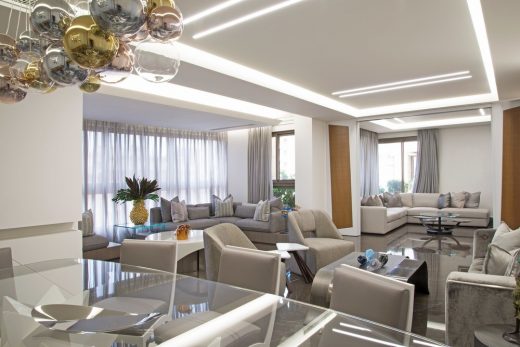
photography : Wael Khoury
New Apartment in Beirut
Comments / photos for the USEK Student Housing Lebanese Architecture page welcome

