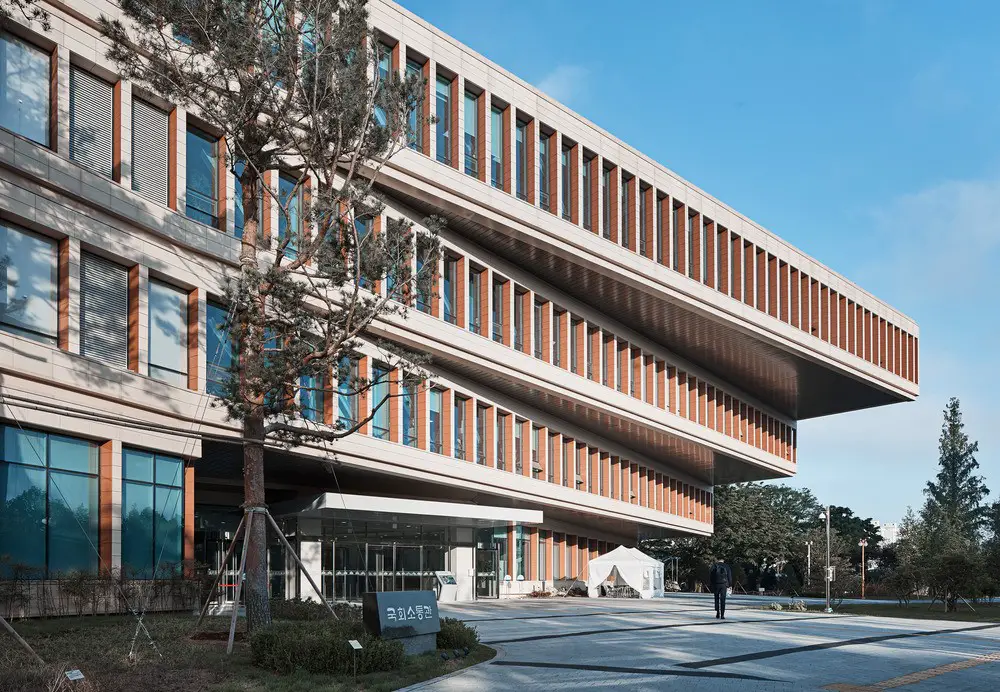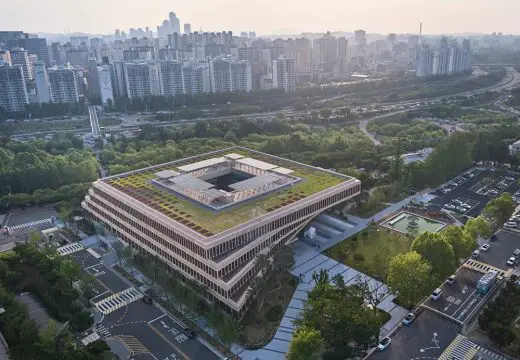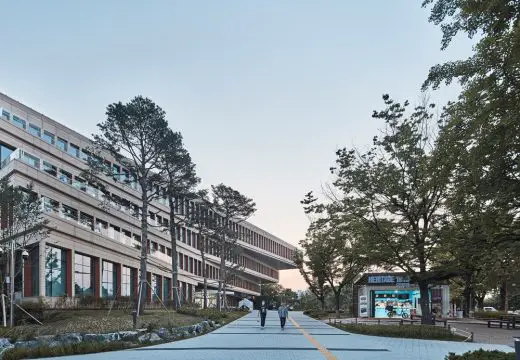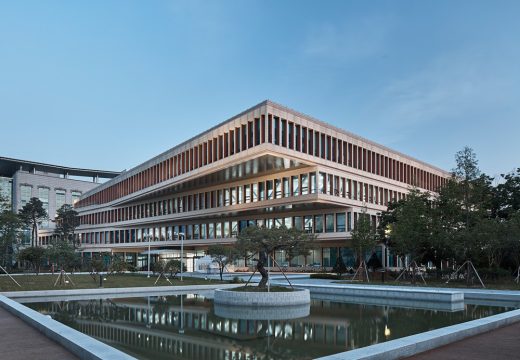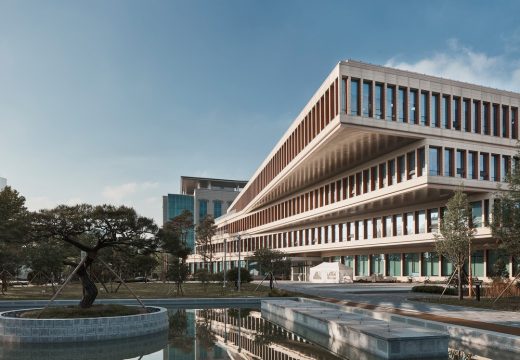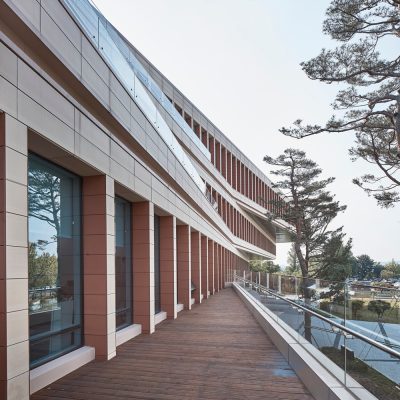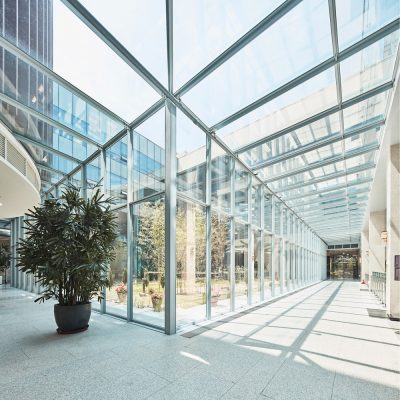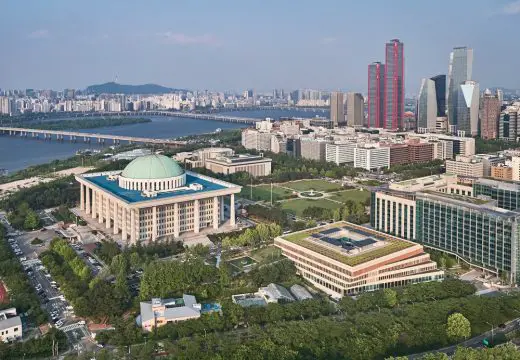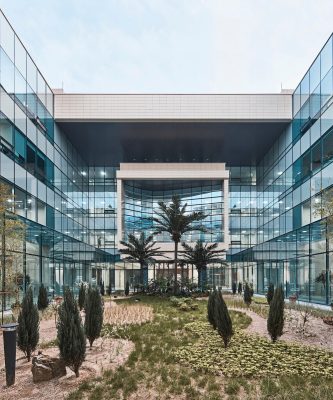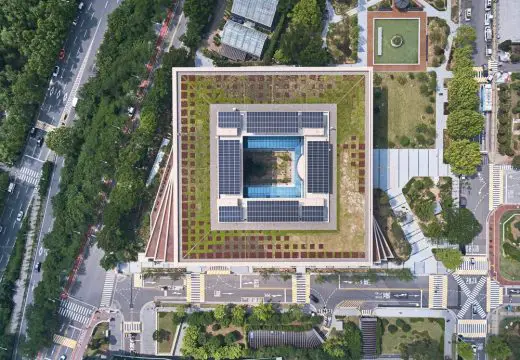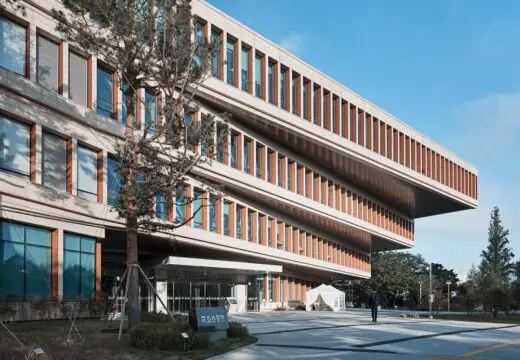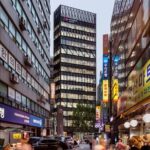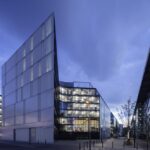National Assembly Communication Building, South Korea Interior, Office Development, Architecture Images
National Assembly Communication Building in Seoul
19 June 2023
Designers: Haeahn Architecture + H Architecture
Location: Seoul, South Korea
Photos by Namsun Lee
National Assembly Communication Building, South Korea
South Korean firm Haeahn Architecture, in collaboration with New York based H Architecture, were recently named winners of a 2023 Architizer A+Awards Popular Choice prize in the Government & Civic Buildings category for their National Assembly Communication Building project in Seoul, South Korea.
The National Assembly Communication Building, located inside the National Assembly complex, known as the cradle of Korean democracy, was planned as an open space reflecting a pluralistic ideology, while embracing the order of existing components of the complex.
A flexible space for public purpose
To address the building’s purpose as a place for multiple user groups, the National Assembly Communication Building required not only systematic security systems, but also spatial flexibility and expandability. The firm therefore embarked on a plan to build “a flexible building containing open places”, where public daily life would naturally occur, in addition to the formal monumental nature of the National Assembly area.
Implementing a green space open to a flexible area
The project site was a green space surrounded by lush trees, approximately 10-12 meters in height on average. To reflect that status, the firm established a public green space aimed at making the building familiar and low enough, on a human scale, by ensuring that the height would not exceed four stories. The resulkt is that the building remains buried among green trees, with the rooftop also created as a green zone to connect the flow of nature. Traces of a forest, formerly used as a green belt, were left, along with Zelkova trees, which were as old as the history of the National Assembly Building itself. In doing so, the firm assured that the monumental landscape of the National Assembly area would be well conserved.
Creating a systematic space through flexible layers
In consideration of the characteristics of the building, where various functions and users coexist, the firm aimed to increase spatial usability and work efficiency, while maintaining the independence of each facility by distributing functions per floor through a horizontal zoning plan. The four cores surrounding the atrium provide a traffic flow system by user, and a security system by facility. In addition, by applying an optimized structural modular system to the integrated workspace composition, functional space and workspace was composed to respond flexibly in accordance with the changing demand for space in the future.
Making a space of communication with flexible crevices
The architects paid close attention to the building’s representation of pluralistic democracy, and its embrace of multiple functions for the public, press, parliamentary politics, and administration. Accordingly, they created a spatial identity under the theme of “Encounter and Communicate”, ensuring that user groups would support sound democracy and the national vision through mutual cooperation and dialogue. Various spaces were designed for encounters and communication in the building, and common spaces and rest areas were established between each functional space in order to continuously connect the building, both indoors and outdoors. Such spaces were designed as places of relaxation and sharing, enabling communication between people, between the spaces, and between nature and its urban surroundings. The result is that the new National Assembly Communication Building is an open space where lively communication will take place for many years to come.
National Assembly Communication Building in Seoul, South Korea – Building Information
Design: Haeahn Architecture + H Architecture – http://www.haeahn.com/index.do
Location: Seoul, South Korea
Program: Public Office, Community Facilities, Briefing Room, Broadcast Facility, Welfare Facility, Restaurant, Retails, Landscape Gardens
Gross Area: 23,754 sqm
Completion Year: 2020
Client: The National Assembly of the Republic of Korea, National Assembly Secretariat
Architects: Taeman Kim, Jaejun Ryu
Design Team: Hyunhwa Jung, Hyeonseok Oh, Seongho An, Hyeongwook Doh, Junyong Kim, Minkang Shin, Youngjun Shin, Jaewon Chang, Yohan Bahc, Jinyoung Bae, Haengsook Lee, Yongjae Choi, Seungyoung Nam, Jongjin Park, Minjung Kim (Haeahn)
Changhak Choi, Minbum Koo, Jaesung Jung, Euimi Si (H)
About Haeahn Architecture
Since its establishment in 1990, HAEAHN has always challenged to create Innovative urban environmental designs. Creating value through innovative designs of all types, more than 1,300+ employees of HAEAHN provide unique designs based on the spirit and motivation of the team, comprised of individuals with specializations in a variety of fields including architecture, PCM, urban planning, landscape design, environmental design, interior design, and sustainable design.
About H Architecture
Founded in 2006, H Architecture is a progressive design practice based in New York City, specializing in urban design, master planning, architectural and interior design. H Architecture strives to use architecture as an interfacing agent among various spatial dimensions in the built environment. Forging versatility of architecture to reconcile and integrate urban grids, landscape, ground, buildings, and interiors, H Architecture is dedicated to creating spaces where the client’s visions and demands materialize, and the resident and the community experience the power and grace of space.
Photographer: Namsun Lee
National Assembly Communication Building, Seoul, South Korea images / information received 190623
Location: Seoul, South Korea
South Korea Architecture Designs
Contemporary South Korean Architectural Selection
South Korean Architecture Designs – chronological list
Design: OMA
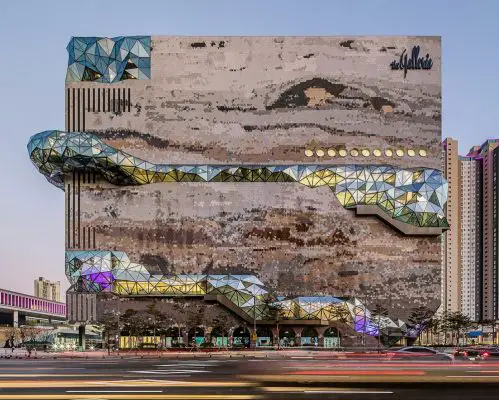
Photography by Hong Sung Jun, courtesy of OMA
Galleria Department Store in Gwanggyo
Design: Foster + Partners, UK
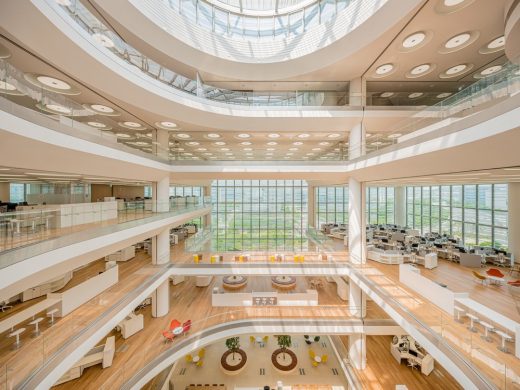
photo : TIME OF BLUE
Hankook Technoplex in Pangyo
Design: ATELIER BRÜCKNER

image courtesy of architects office
Hyundai Motorstudio in Goyang Korea
Car Culture Experience Park, Goyang, Gyeonggi-do
Architects: ATELIER BRÜCKNER
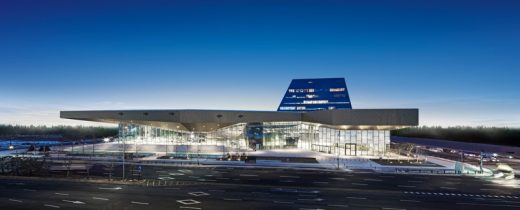
image from architecture office
Hyundai Motorstudio in Goyang
South Korean Architecture News
Comments / photos for the National Assembly Communication Building, Seoul, South Korea designed by Haeahn Architecture + H Architecture page welcome

