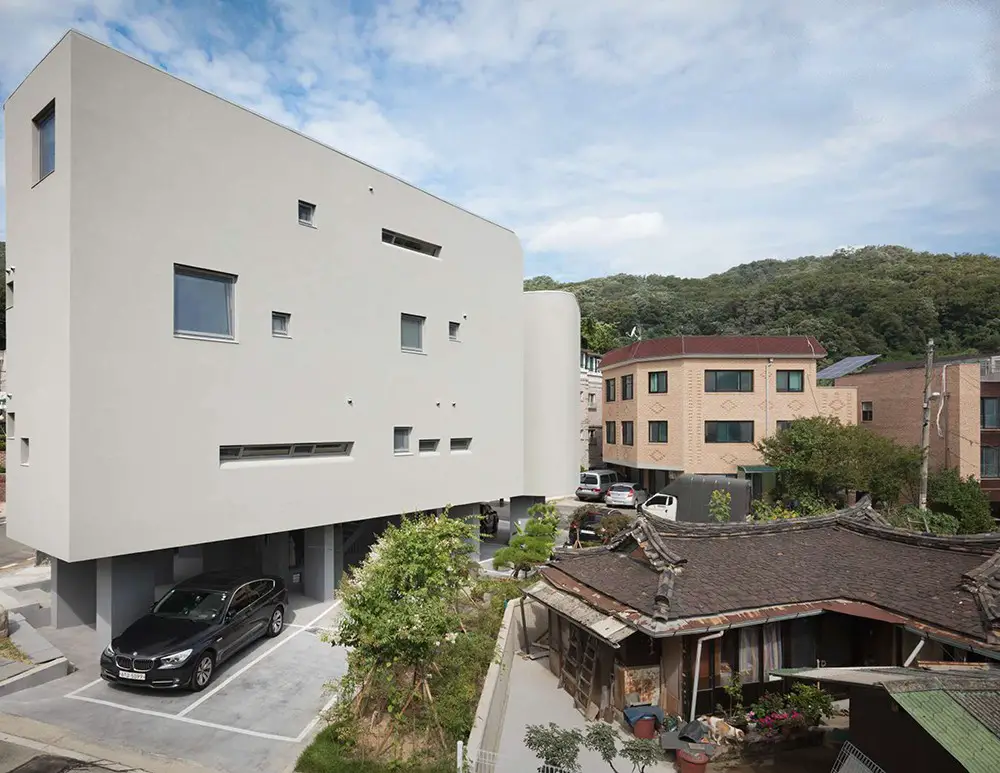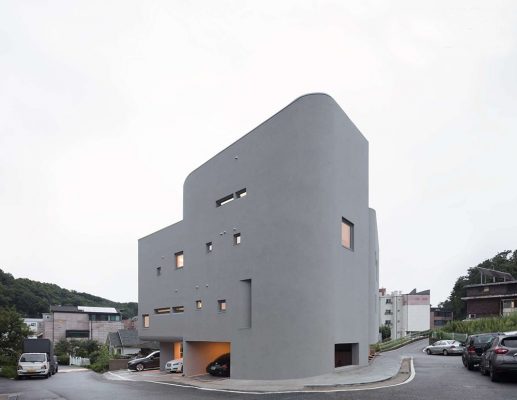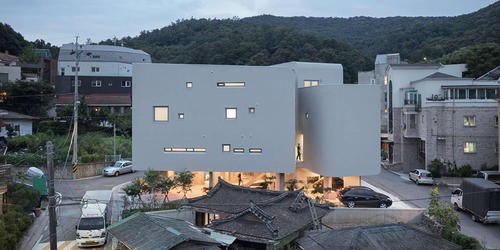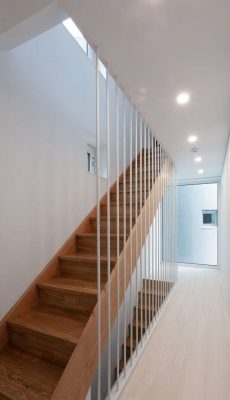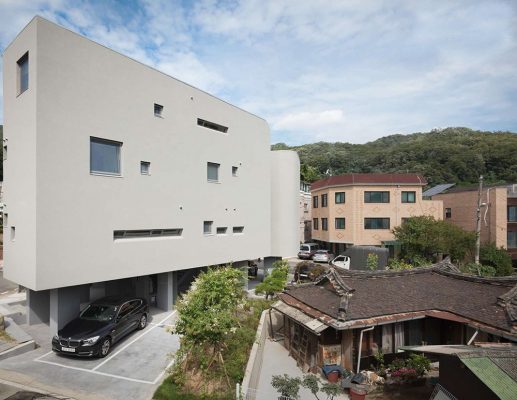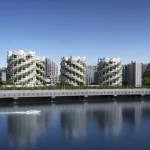Simgok Place Seoul, South Korean Building, U-Haus Property Design, Architecture Development Photos
Simgok Place Seoul Building
5 Dec, 2020
Typology: four custombuilt residential units for an extended family
Location: Seoul, South Korea
Design: SsD Architects
Simgok Place in South Korea
Photos by Chang Kyun Kim
Simgok Place in Seoul
As the family gets to live spread apart more and more these days, a respected poet and her three daughters with their distinctively different types of the family for their own found a site in a cozy yet high-density village where new and old are co-existed.
In this unique situation, the demand for achieving privacy in the community seems difficult to achieve. Within a hyper compact footprint, the tightness of the envelope gets broken where a most optimized view and privacy can be achieved simultaneously.
Three volumes are strategically divided into four custom-fit designed units within a balance of the southern sunlight and views. Overlapping interior stairs and exterior stairs drastically increase the efficiency of the building with multiple stairs for each unit.
Architects: SsD
Client: Private
General Contractor: U-Haus
Photographers: Chang Kyun Kim
Simgok Place Seoul Building, South Korea images / information received from The Chicago Athenaeum: Museum of Architecture and Design
The American Prize for Architecture 2020 Winners
Location: Seoul, South Korea, East Asia
South Korea Architecture Designs
Contemporary South Korean Architectural Selection
South Korean Architecture Designs – chronological list
Design: OMA
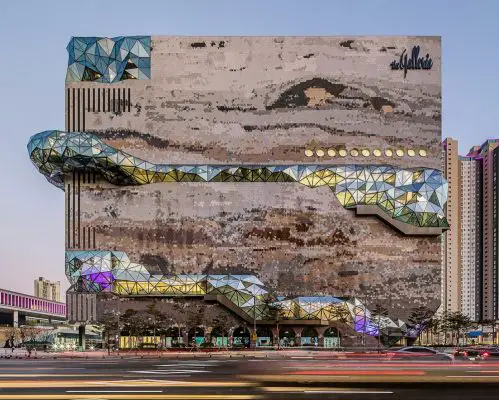
Photography by Hong Sung Jun, courtesy of OMA
Galleria Department Store in Gwanggyo
Design: Foster + Partners
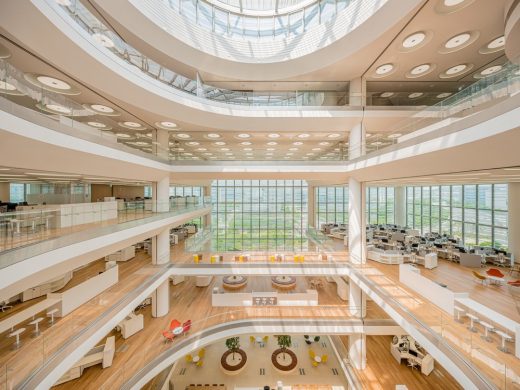
photo : TIME OF BLUE
Hankook Technoplex Pangyo
Top-level executives are co-located with their teams on different levels, which promotes interaction between the key members, and enables a more fluid flow of information within the company.
Amorepacific Head Office, Yongsan-gu, Seoul
Design: David Chipperfield Architects
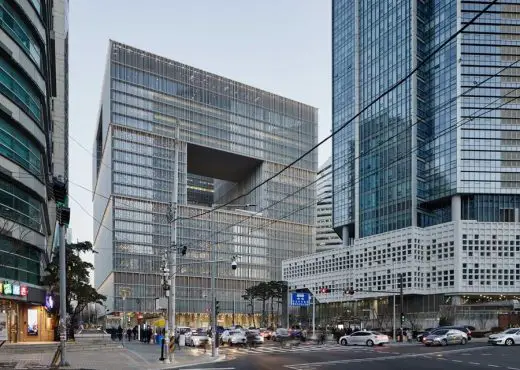
photograph © Noshe
Amorepacific Headquarters in Seoul
This new rectilinear building is located between the site of a spacious public park currently under development, and a business district of high-rise towers.
Cloud Forests Pavilion for Children’s Play, Hwaseong
Design: UNITEDLAB Associates
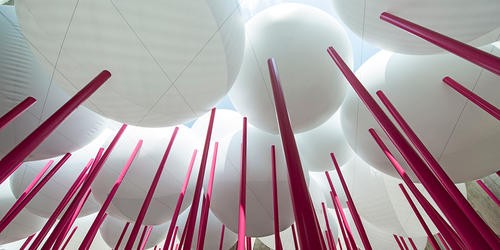
photo : Pace Studio, UNITEDLAB Associates
Cloud Forests Pavilion for Children’s Play
The project’s total budget was $4000 for design, installation, and its maintenance for 6 months. As a Pavilion for Children’s Play, the aim is to awaken the children’s senses and create new play spaces for them to play together, to provide an installation work that children can play with their body in the outdoor exhibition spaces provided by the client.
Design: ATELIER BRÜCKNER
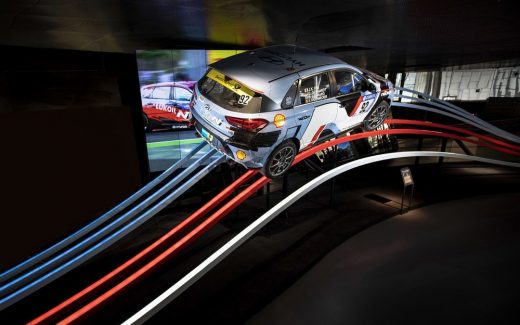
image courtesy of architects office
Hyundai Motorstudio in Goyang Korea
Architects: ATELIER BRÜCKNER
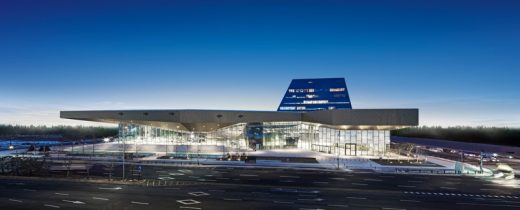
image from architecture office
Hyundai Motorstudio in Goyang
South Korean Architecture News
Korean Architect Offices – design practice listings on e-architect
Comments / photos for the Simgok Place Seoul Building design by SsD Architects and uilt by U-Haus in South Korea page welcome

