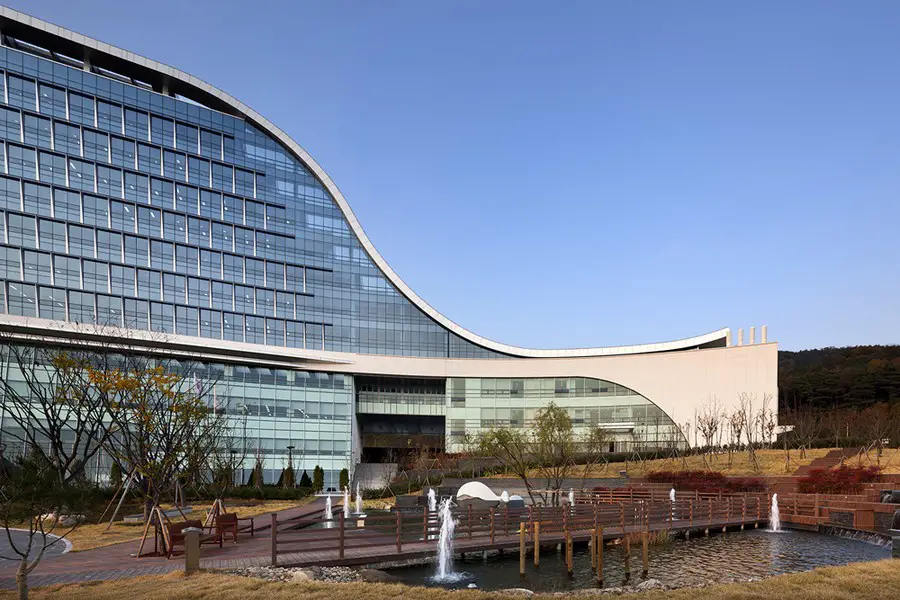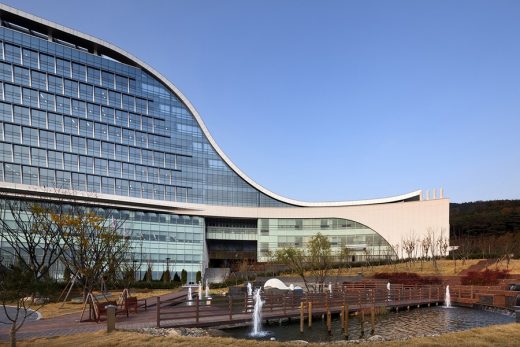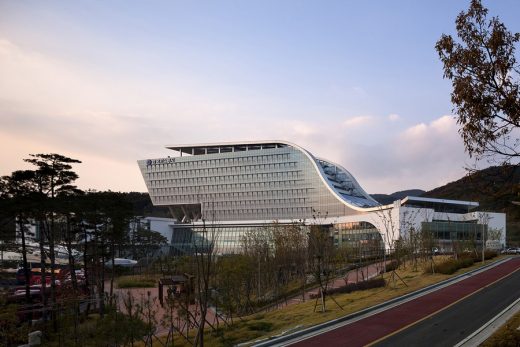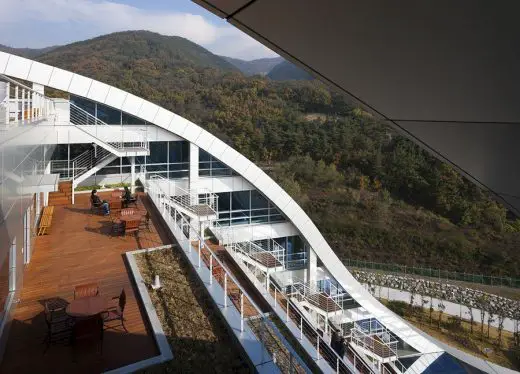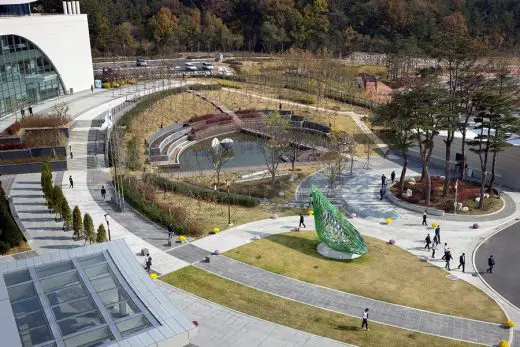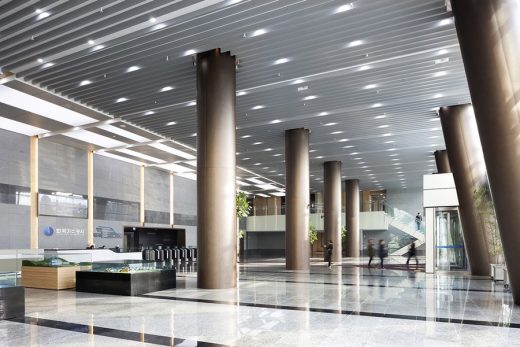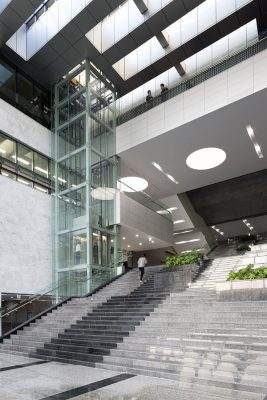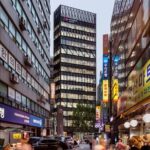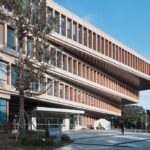Korea Gas Corporation Headquarters Daegu development, HQ building, Agency images
Korea Gas Corporation Headquarters
Major HQ Building Development design by SAMOO Architects & Engineers
Archtect: Samoo Architects & Engineers
Collaboration: Heerim Architects & Planners
Location: Daegu, South Korea
Korea Gas Corporation Headquarters in Daegu
Photos by Young Chae Park
page updated 14 Nov 2016 with new photos ; 29 Apr 2015
Korea Gas Corporation Headquarters in Daegu
As one of the most prominent corporations in Daegu, the Korea Gas Corporation headquarters building was designed with the concept of ‘ECO VESSEL’, projecting a clean & efficient image. Considering the project location with 3 hills surrounding the site, the building was designed with low-profiles to harmonize with the surrounding nature.
The design team focused on creating a headquarters building that could bring unity among its users, nature, and the local citizens. Various facilities including meeting zones and auditoriums were located independently in the podium with linkages among the facilities for maximum accessibilities. Also, a plaza located in front of the building as well as an open lobby welcomes visitors and local citizens with enough space to host events and exhibitions.
The office tower was designed to represent the flow of energies creating a strong dynamic profile while integrating outdoor terraces which links the flow of greeneries from the ground to the top of the building. Outdoor terraces located on each floor of the tower allows users to easily access the terraces and to feel splendid nature.
Designed as a landmark of Daegu, the new headquarters building integrates various sustainable technologies including BIPV, PV, geo-thermal heating, natural ventilation and others to realize a truly sustainable building.
Korea Gas Corporation Headquarters – Building Information
Archtect: Samoo Architects & Engineers
Collaboration: Heerim Architects & Planners
Location: Daegu, Korea
Year: 2014
Total Floor: Area 64,93 sqm
Floors: 11 Stories and 2 Basements
Photography: Young Chae Park
Korea Gas Corporation Headquarters in Daegu images / information from SAMOO Architects & Engineers
Location: Daegu, South Korea, East Asia
South Korea Architecture Designs
Contemporary South Korean Architectural Selection
South Korean Architecture Designs – chronological list
Contemporary South Korean Office Buildings
AmorePacific Headquarters Seoul Building Interior, Yongsan-gu, Seoul
Design: David Chipperfield Architects ; Interior Design: Kinzo
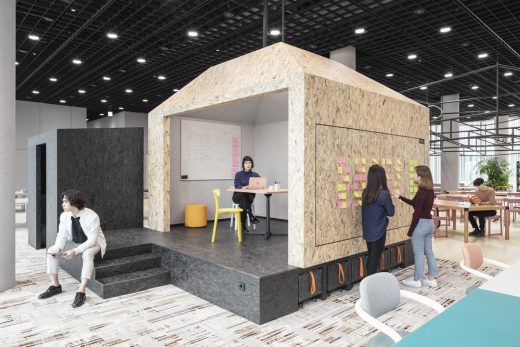
photograph © Schnepp Renou for Kinzo
AmorePacific Headquarters Seoul Interior by Kinzo
Ulju Government Complex, Ulsan, South Gyeongsang
Design: Samoo Architects & Engineers
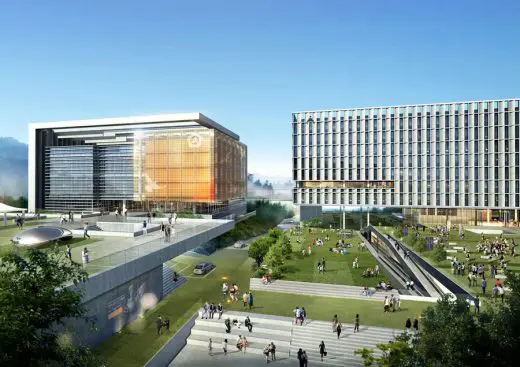
image from architecture firm
Ulju Government Complex in South Korea
Amorepacific headquarters, Seoul
Architects: David Chipperfield Architects
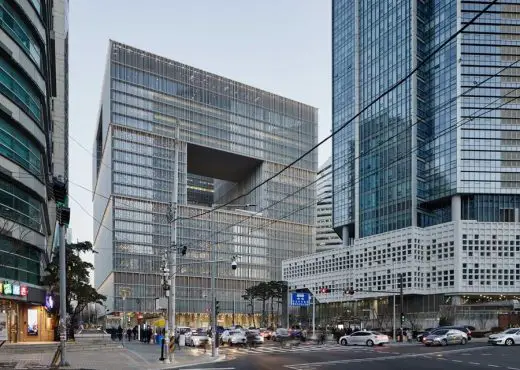
photo © Noshe
Amorepacific headquarters Seoul
LG Science Park, Seoul
Architects: HOK with Gansam Architects
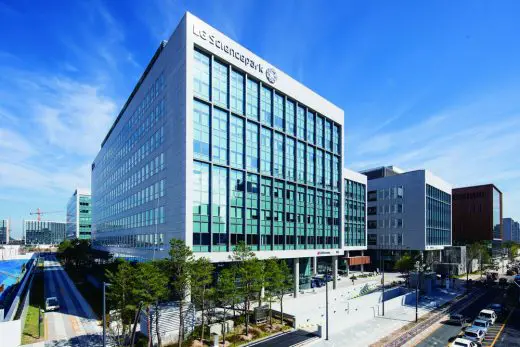
photo © GS Construction
LG Science Park Seoul
Comments / photos for the Korea Gas Corporation Headquarters in Daegu – South Korea Architecture design by SAMOO Architects & Engineers page welcome.

