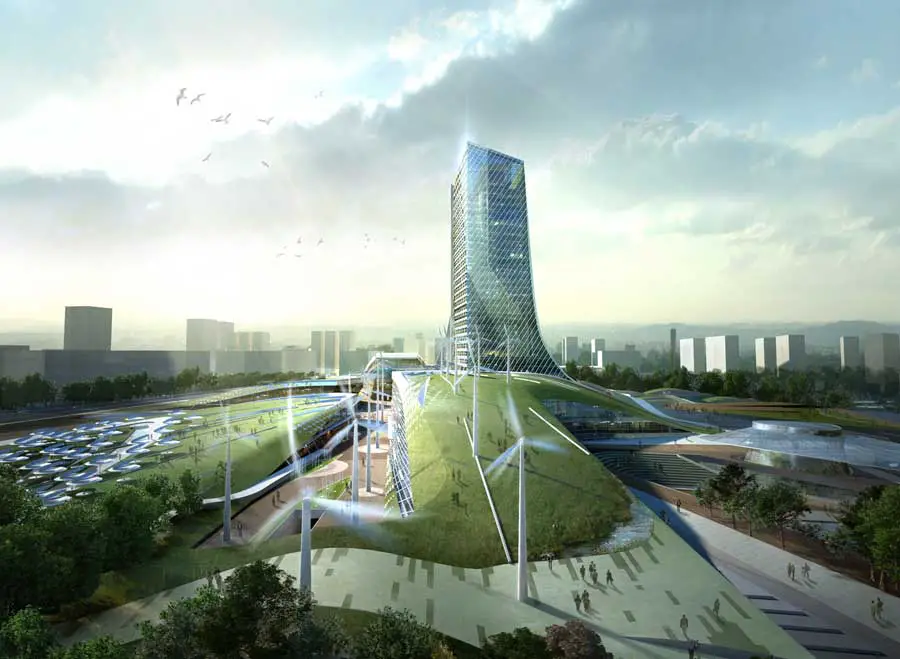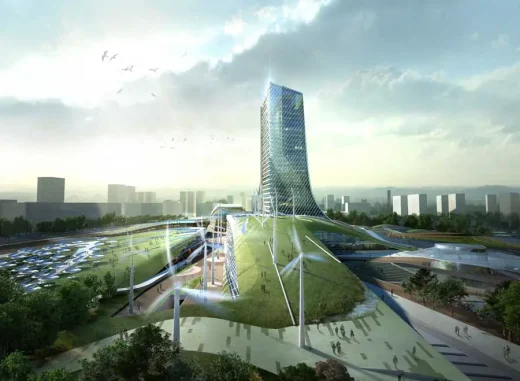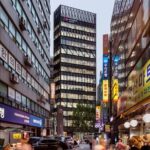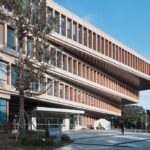KEPCO Headquarters, Korea Office Building Architect, Naju Project Design
KEPCO Headquarters Korea : Naju Architecture
KEPCO South Korea Headquarters design by H Associates
Design: H Associates
KEPCO HEADQUARTERS
6 Apr 2010
KEPCO’s New South Korea Headquarters
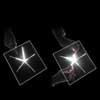
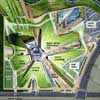
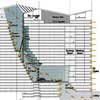
images from H Associates, architects
H Associates has submitted an entry for a high-profile open competition to design the new headquarters of the Korea Electric Power Corporation (KEPCO) near Naju, South Korea. The headquarters, which would include nearly 120,000 square meters of office space and public exhibition program, will constitute a major anchor point for this emerging city. KEPCO mandated an ambitious program of objectives for the facilities with a vision to become a genuine Green Energy leader among the world’s utility corporations.
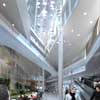
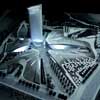
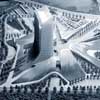
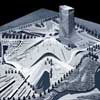
images from H Associates, architects
H’s design solution, termed ‘SPark,’ encapsulates four main ideals for the complex. Sustainable technologies are used to meet highly driven goals for energy reduction and generation, Smart systems are integrated to inform a 21st Century office paradigm, and Synergetic connections are formed between government / public groups and constructed/ natural environments. These qualities are synthesized in innovative ways to form a Spectacular new landmark for the city.
SPark is conceived to be a catalyst in provoking a new public awareness about green energy and sustainable practices in the 21st Century.
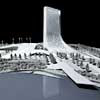
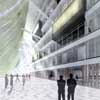
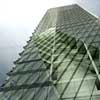
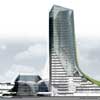
images from H Associates, architects
Spectacular Park – Creating a Global Landmark & Energy Theme Park
In working to create a new landmark for KEPCO, the design references the earth’s core of energy by creating a series of fissures in the landscape through which a burst of light and energy is released. Thus, rather than creating a landmark through the object-presence of the tower, the landscape is brought into a dynamic relationship with the architecture, shaping the entire site through visual phenomena to embody its new role as a nexus of energy production and management.
Though the project serves firstly as headquarters for KEPCO, it also serves a new public role as a Green Energy Theme Park, to enlighten the public in an experiential way about today’s critical energy issues. Vibrant public spaces and open exhibition programs are woven together with park landscapes, leisure facilities, and interactive pavilions, to help create a thrilling atmosphere of fascination and enjoyment as well as engagement and discovery.
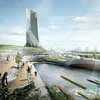
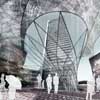
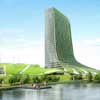
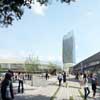
images from H Associates, architects
Sustainable Park – Using Green Design
Another design objective was to advocate sustainability by progressively utilizing both passive / active design strategies and on-site renewable energy resources. Solar strategies include a large solar field integrated with on-site parking, and photo-voltaic and shading devices individually articulated on each façade of the tower.
Wind-based strategies include an array of turbines which utilize the strong westward winds that blow through the site. Wind sources serve as primary determinants of architectural form, sculpting the podium mass into a “wind valley” that optimizes air movement through the site. Wind is naturally channeled through the wind valley toward the base of the tower where the air volume is captured by the dynamic canopy structures encompassing the junction of valleys.
This air is pulled into a helical atrium that wraps through the full height of the tower maximizing passive ventilation of the building due to stack effects and pressure differentials. Water purification and recycling facilities are located on-site, while an eco-stream and pond manage and redirect additional water runoff. Geothermal heat exchangers are embedded in the ground on the periphery of the site in order to reduce active heating and cooling loads.
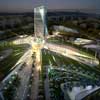
image from H Associates, architects
Synergetic Park – Creating Innovative Space
H’s site strategies challenge the clearly segregated tower /podium / landscape hierarchy which dominates the current office complex typology. This submission inverts the normative scheme to create a polycentric, campus-like organization with dispersed volumes and lively public promenades.
Instead of increasingly insular and closed off spaces as one approaches the center of the site, the plan opens up, creating a vibrant and open civic space at the very heart of the site, from which one can access all of the public facilities. These strategies help to ensure that the typical boundaries between the public and institutional realms are dissolved, to create an atmosphere of synergy and exchange.
Within the tower, the circulating atrium connects workers between floors with express stair connections, while also serving as a “breathing spine” for the building, supplying fresh air and natural daylight. These strategies will directly contribute to a socially vibrant and physically comfortable, refreshing workspace.
Plans from Ground to Roof:
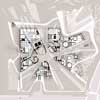
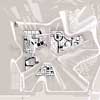
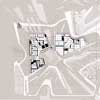
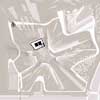
images from H Associates, architects
Smart Park – Creating an Intelligent Environment
The central public plaza serves as the focal point of the entire complex as well as a “hypermedia agora,” an open public space with a canopy used for digital projection, presenting both visitors and office workers with a variable ambience of information display. The canopy could be used to graphically display local energy usage trends and global sustainability issues in an interactive way, using architecture and technology in tandem to engage participants.
For KEPCO, the nation’s energy distributor, information security and technical stability are paramount for its successful functioning. The polycentric, multi-nodal organization of the headquarters helps to create a smart-grid infrastructure with distributed IT cores allowing ubiquitous network access and failsafe security.
H proposes to reposition the nation’s energy corporation as a pioneer in adopting and practicing emerging green energy ideals and technologies with its new headquarters. The inventive ways that energy is distributed, consumed, reused and harvested in this dynamic office complex will invite and engage visitors from the community and afar, making the new KEPCO headquarters a provocative and exciting destination for years to come.
KEPCO South Korea Headquarters – Building Information
Location: Naju, South Korea
Site Area: 149,370 sqm
Lot Coverage: 25,340 sqm
Built Area: 119,530 sqm
Building Height: 29 Stories + 1 Basement Level
Collaborating Architects: Haeahn Architecture
Sustainability / MEP Consultants: Cosentini Associates Chungyeon
KEPCO South Korea Headquarters images / information received from H Associates 060410
Location: Naju, South Korea, East Asia
South Korea Architecture
Contemporary South Korean Architectural Selection
South Korean Architecture Designs – chronological list
South Korean Architecture News
Chungnam Government Complex, Korea
Design: H Associates
Korean Architecture – Selection:
AmorePacific Headquarters Seoul Building Interior, Yongsan-gu, Seoul
Design: David Chipperfield Architects ; Interior Design: Kinzo
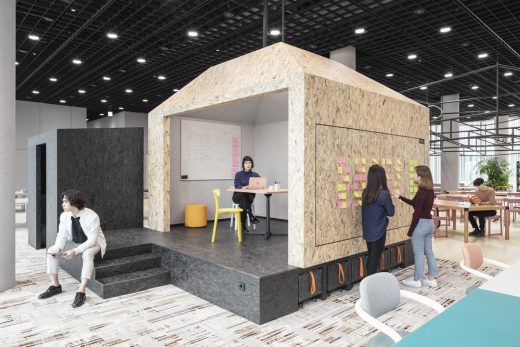
photograph © Schnepp Renou for Kinzo
AmorePacific Headquarters Seoul Interior by Kinzo
Design: ATELIER BRÜCKNER
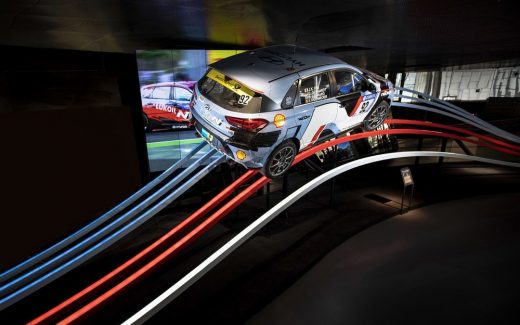
image courtesy of architects office
Hyundai Motorstudio in Goyang Korea
Comments / photos for the KEPCO Headquarters design by H Associates in South Korea page welcome

