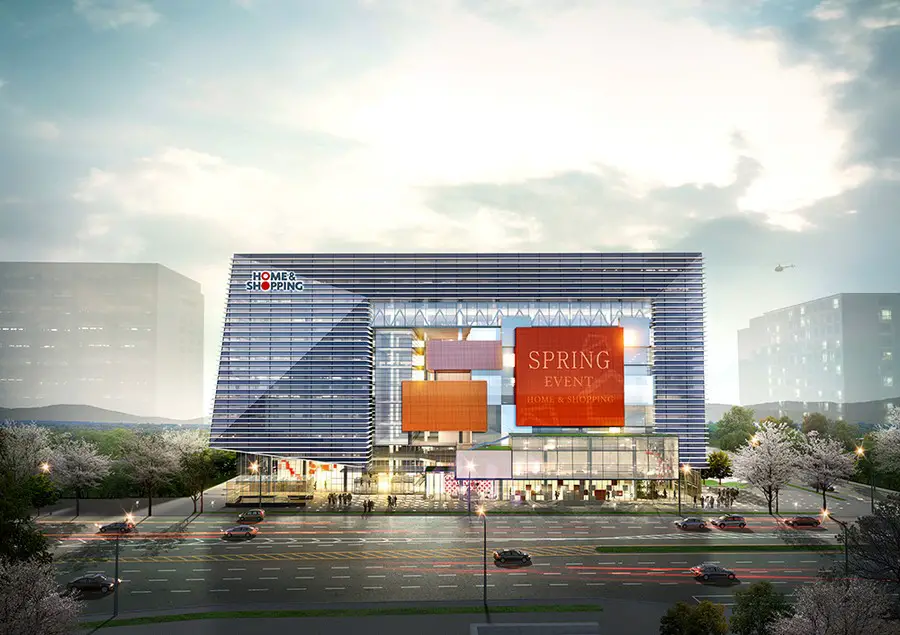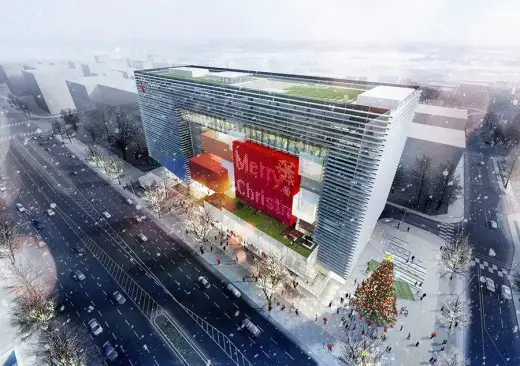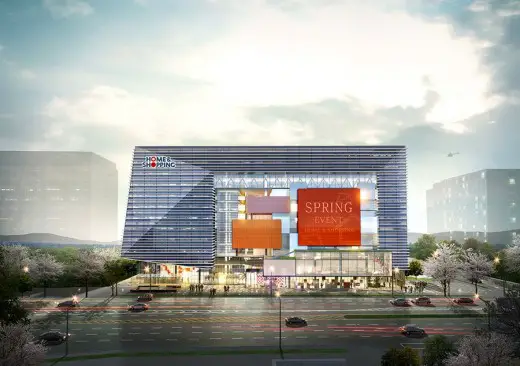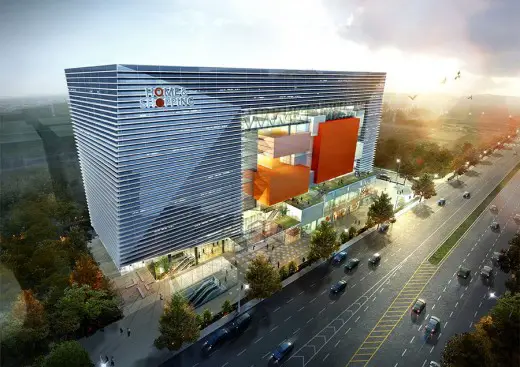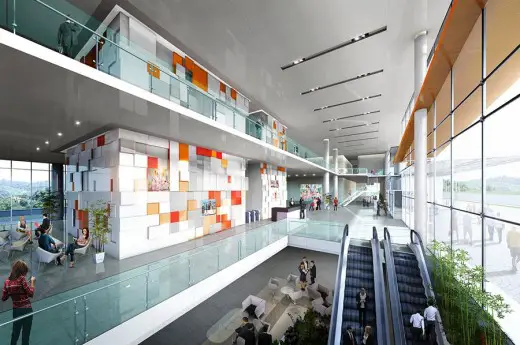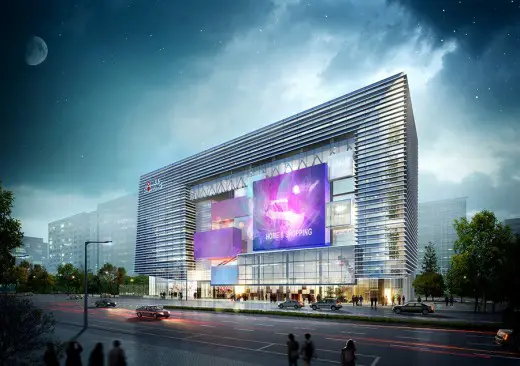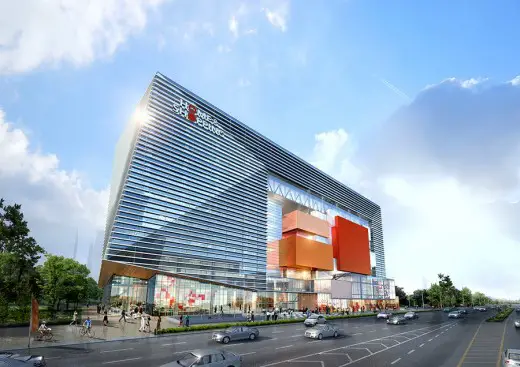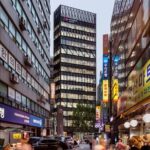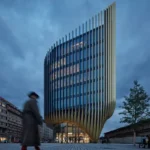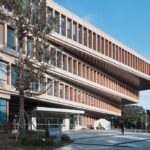Seoul Retail Building, Korean HQ Design Images, Architecture, Architect
Home and Shopping HQ
TV home shopping Headquarters in Korea design by Samoo Architects & Engineers
18 Jun 2014
Home and Shopping HQ Building in Seoul
Design: Samoo Architects & Engineers
Samoo Architects & Engineers have recently unveiled the design for a new headquarters building for Home & Shopping, one of Korea’s well-known TV home shopping corporation.
Due to the corporate history which was established to help promote middle & small size business organizations, a unique design identity was required to differentiate itself from other competitors.
Designed with the concept of ‘Gift Box’, the design team visualized vibrant rectangular boxes integrated to the headquarters tower. These boxes would not only symbolize the corporate philosophy of providing client’s satisfaction but also provide the main function of studios for TV broadcast recordings. A total of 3 studios with different sizes and support facilities will be installed with easy access for logistics. And during the night, these boxes will light up and function as a digital canvas with integrated LEDs that projects motion images.
On the ground level, an open lobby with direct access to subway network allows convenient access to the building. A variety of facilities including street exhibition zone and an open studio is located to maximize exposure and interaction with local citizens.
In the office zone, efforts were made to provide a creative and flexible working environment with refresh zones that allows creative interaction & communication among employees. On the top floors, sky-lounges and restaurants provide opportunities for refreshment with splendid views of the surroundings. Also an auditorium accommodating 400 seats allows various events, seminars, and lectures to occur on the top floors as well.
Scheduled to complete construction by 2018, the new headquarters building will deliver creative working environment combined with state-of-the-art studios to open new possibilities for future growth.
Home and Shopping HQ Building in Seoul – Building Information
Architect: Samoo Architects & Engineers
Location: Seoul, Korea
Total Floor Area: 51,284 ㎡
Floors: 11 Stories and 5 Basements
Structure: R.C., S.C.
Home and Shopping HQ Building in Seoul images / information from Samoo
Location: Seoul, South Korea, East Asia
South Korea Architecture Designs
Contemporary South Korean Architectural Selection
South Korean Architecture Designs – chronological list
Samoo Architects & Engineers was founded in 1976, entered the CM Business in 2003, had its 30th Anniversary of Foundation in 2006. Samoo is one of the biggest architecture firms in Korea, and critically acclaimed. The international practice’s headquarters are in Seoul, and branch offices in New York, Dubai and Shanghai.
Korean Architecture – Selection:
Photographic Art Museum, Seoul
Architects: Aidia Studio
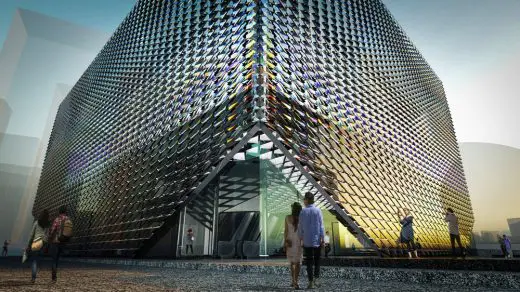
image courtesy architects office
Seoul Photographic Art Museum
The Imprint, Paradise City, Seoul
Design: MVRDV
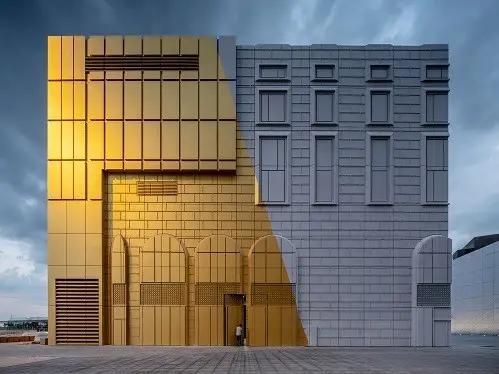
photograph © Ossip van Duivenbode
The Imprint at Paradise City in Seoul by MVRDV
Comments / photos for the Home and Shopping HQ Building in Seoul page welcome

