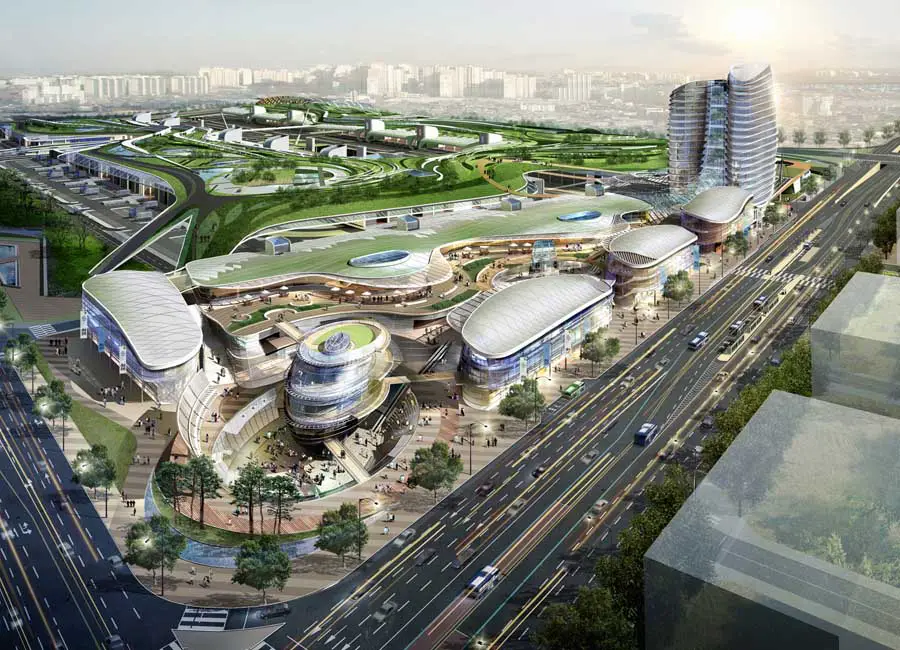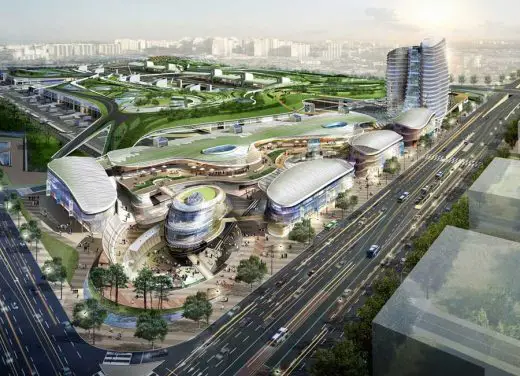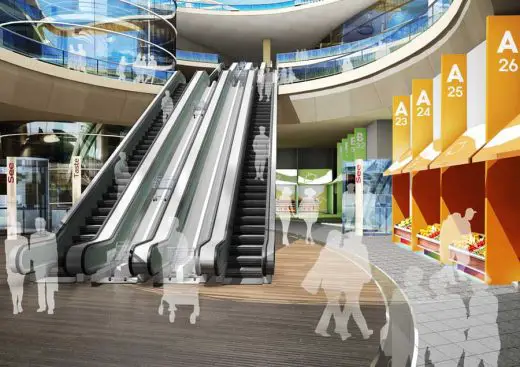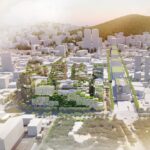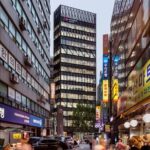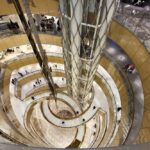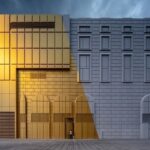Garak Market Redevelopment, Seoul Building Project, Korea Architecture Design, Property Image
Garak Market Redevelopment Korea
Garak Market Development design by Samoo Architects & Engineers, South Korea
9 Aug 2010
Garak Market Redevelopment
Category: Future Projects – Commercial
Location: Seoul, Korea South
Architect: Samoo Architects & Engineers, Seoul, Korea South
WAF Entry: 2010
Award: World Architecture Festival 2010 – Shortlisted
Garak Market Development:
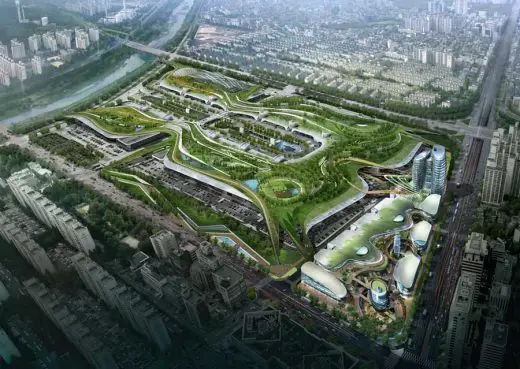
pictures from FD
Garak Market Redevelopment
Overview:
Garak Wholesale Market plans to transform itself from a neglected place that draws many criticism and cynicism due to its ever-present traffic congestion, smell of leftover vegetables and inefficient logistics system designed a quarter century ago. To realize a state-of-the-art 21st century market place environment, design solution focused on creating duality and ambivalence at two distinctive zones – wholesale and retail (direct sale:TBD).
Wholesale area needs efficiency of logistics while the retail(direct sales) area requires feeling of festivity and ways to attract many consumers by its charm of buying fresh produce of “land and sea” at affordable price. Also, the vision to transform 131 acres of land to be more neighborhood-friendly by making the roof of the market as a giant park that encourages diverse use for recreational, sports and cultural activities was a key issue for the design.
Masterplanning:
The findings from on-site traffic study revealed the existing North-South traffic axis caused many pains to the local neighborhood residents owing to the overlapping of trucks at peak time traffic. The lack of clarity in the market’s internal road system made this condition worse. The non-existent loop system caused many delivery trucks to spend hours of idling time in the lanes of internal road.
To alleviate this traffic problem, separation of incoming trucks and outgoing trucks was the foremost traffic issue. For incoming trucks (collection trucks), a new East-West axis approaching road from river bank will be introduced with a clear internal loop that will provide drivers a good sense of way-finding within the site. Outgoing (distribution) trucks continue to use existing North-South axis road with much less congestion.
Market authority’s major concern was to reduce bad smell of rotten vegetables during late Fall’s peak season. This derived from Korean authentic tradition of “making and preserving Kimchi” at year’s end. The area for radish and cabbage auction will be located on a basement level to avoid smell at different levels and ensure quick auction and distribution.
Considering the larger footprint of vegetables and fruits three pavilion will be replacing existing two structures with much enhanced work environment – daylight and ventilation by Eco-tubes. Fisheries and Meat pavilions will be located at the northern edge to allow better exposure from the approaching vehicles and emit night glow to give visual presence.
Most of the masterplanning area will be covered with giant U shaped landscaped deck, which symbolically opens the whole market towards nearby river. This symbolize radical transformation of the market into 21st century with sustainable and neighborhood friendly market. Various technologies will be adopted to ensure low carbon footprint of the market. Precast Structural beams of the existing structures will be reused to reduce construction waste.
Direct Sale Area (Architecture of Phase 1 Development)
When developing direct sale area of the Garak Wholesale Market, it is necessary to understand its relationship to the site as a whole. It must first create a strong public edifice for the Market; it should integrate and allow separate development with the Second Phase; and promote an active and vibrant shopping destination for the city of Seoul.
The main tower is a vertical symbol of the new Garak market and its form was defined to maximize summer cooling by prevailing wind. Two slightly leaning oval shapes form a central atrium space that can be used for meetings and refreshment zones for the office staffs. The void between the towers corresponds north-south axis to maximize daylighting and ensures natural ventilation. Vertical louvers will be installed to provide adequate sun screen effect.
Garak Market Redevelopment South Korea images / information from FD
Garak Market Redevelopment, Seoul
Samoo Architects & Engineers
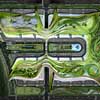
picture from the architect
Garak Market Buildings
Location: Seoul, South Korea, East Asia
South Korea Architecture
Contemporary South Korean Architectural Selection
South Korean Architecture Designs – chronological list
South Korean Architecture News
Korean Architecture – Selection:
The Imprint, Paradise City, Seoul
Design: MVRDV
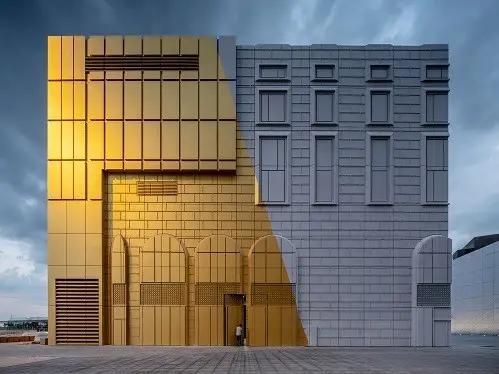
photograph © Ossip van Duivenbode
The Imprint at Paradise City in Seoul by MVRDV
AmorePacific Headquarters Seoul Building Interior, Yongsan-gu, Seoul
Design: David Chipperfield Architects ; Interior Design: Kinzo
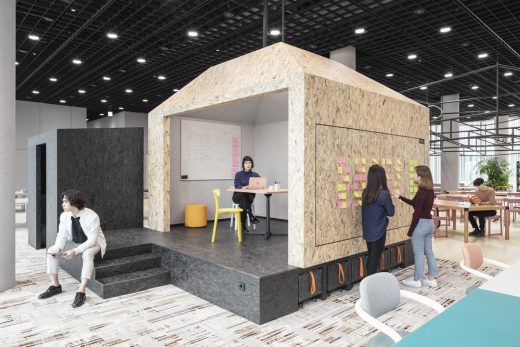
photograph © Schnepp Renou for Kinzo
AmorePacific Headquarters Seoul Interior by Kinzo
Comments / photos for the Garak Market Redevelopment Korea Architecture page welcome
Website: Visit South Korea

