Japanese architectural designs, Architects offices, New Japan, architecture pictures
Japanese Architectural Designs
New Built Environment Developments in Japan, Contemporary Asia Property Projects
post updated 11 August 2024
We’ve selected what we feel are the key examples of Japanese Architectural Designs. e-architect cover completed buildings, new building designs, architectural exhibitions and competitions across Japan. The focus is on contemporary Japanese buildings but information on traditional Japanese buildings is also welcome.
We have 8 pages of Japanese Architecture selections.
Architectural Designs in Japan
Japanese Architecture : news + key projects
Japanese Buildings : A-D
Japanese Architecture Designs : E-G
Japanese Building Developments : H-I
Japanese Architecture Developments : J-L
Japanese Building Designs : M-N
Japanese Architectural Designs : O-R (this page)
Contemporary Japanese Buildings : S-Z
+++
Japanese Architecture Designs
Architectural Designs in Japan – latest additions to this page, arranged chronologically:
Odawara’s House, Tokyo
Architecture: Niko Design Studio
Odawara’s House
12 June 2023
Ohori Terrace, Fukuoka City, Kyushu Island
Design: rhythmdesign.Ltd.
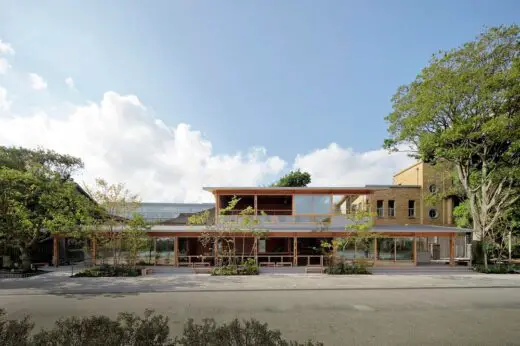
photo © Koichi Torimura
Ohori Terrace, Fukuok
19 Jan 2023
PeacoQ House, Hiroshima
Architecture: UID Architects
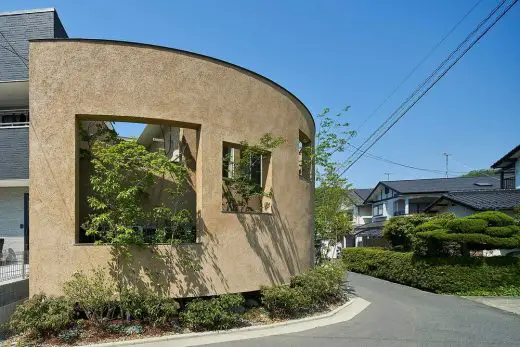
photo : Koji Fujii / TOREAL
PeacoQ House, Hiroshima
18 Apr 2021
The Playhouse, Aoyama, Tokyo
The Playhouse, Aoyama Tokyo Fashion Store
20 Oct 2020
Rayon Du Soleil, Apartment Building, Tokyo
Rayon Du Soleil
5 Oct 2020
RK Flat, Tokyo
RK Flat, Tokyo Apartment Interior
3 May 2018
Ota Art Museum & Library, Gunma Prefecture
Architects: akihisa hirata architecture office
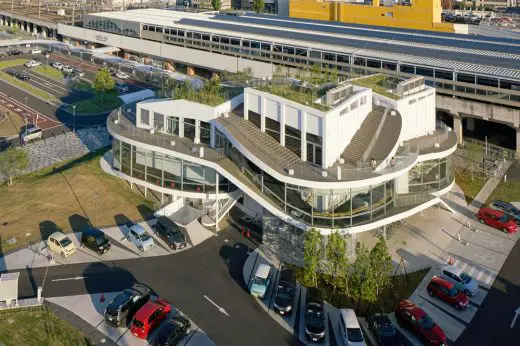
photo : Daici Ano
Ota Art Museum & Library Building
30 Oct 2017
Private Resort XIV Toba Bettei, Arashima, Toba City, Mie
Design: NIKKEN SPACE DESIGN LTD
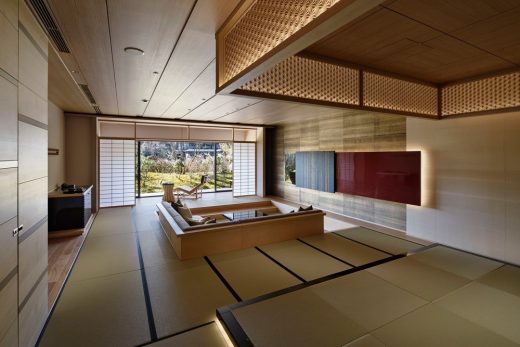
photo : Nacása & Partners Inc.
Private Resort XIV Toba Bettei in Ise-Shima
ReForm of Garden in Nara
ReForm of Garden in Nara
17 Jan 2012
Oshikamo House, Toyota, Mikawa, Aichi Prefecture, central Japan
Design: Katsutoshi Sasaki + Associates
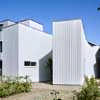
photograph : Toshiyuki Yano
Oshikamo House
The lot is located in a residential area and is surrounded by neighboring housings, with a mother’s house on its west. Requests for the house include: encourages the family to spend time together (rather than isolating anyone) / spatial / bright with plenty of natural light.
29 Sep 2011
Ring Around a Tree, Fuji
Design: Tezuka Architects
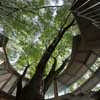
photograph : Katsuhisa Kida
Ring Around a Tree
Ring Around a Tree is a small contribution to a historically complex space. Nearly fifty years ago the zelkova nearly died when it was blown over by a typhoon. Not only did it survive, but the tree has grown so large that two adults cannot clasp hands around its base.
7 Nov 2017
R・torso・C Residence, Tokyo
Architects: Atelier TEKUTO
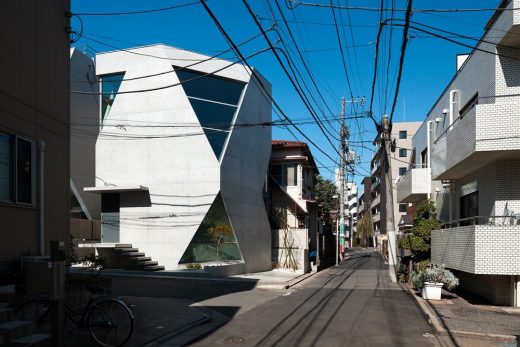
photo : Jérémie Souteyrat、SOBAJIMA, Toshihiro
R・torso・C Residence in Tokyo
9 Jun 2017
Perrotin Art Gallery, Roppongi, Minato-ku, Tokyo
Architect: Andre Fu
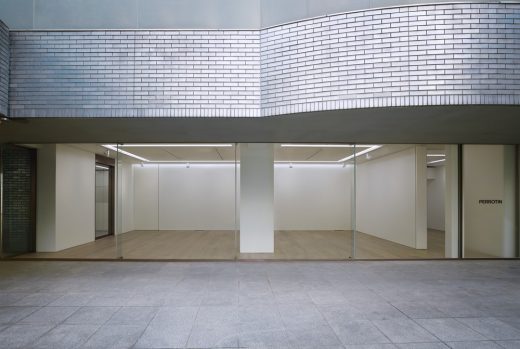
photography: Nacas, courtesy of Perrotin Tokyo
Perrotin Art Gallery Building
+++
Japanese Architectural Design Developments
Major Architecture Designs in Japan, alphabetical:
Oki, Home
Design: Nakayama Architects
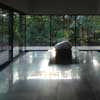
photo from architect
Japanese house
Nakayama Architects reused and rebuilt the concrete part of the former house and built a completely new building on top of it. In order to make the connection to the second floor as natural as possible, the architects used a slope and this enabled the architecture to let its scene change occasionally.
On the corner, Youkaichi City, Japan
Architects: EASTERN design office
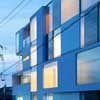
photograph : Koichi Torimrua
Youkaichi City Apartments
Pagoda – Tower
Design: Ikimono Architects+ others
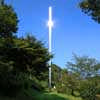
Ikimono Architect.+S.Koase+Maniackers Design
Pagoda Japan
Parabola
Design: Atelier Tekuto
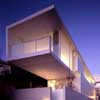
image : Makoto Yoshida
Parabola house
Prada Store
Design: Herzog and de Meuron
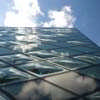
picture © James Whitaker 2009
Prada Store Tokyo
Reflection of Mineral
Design: Atelier Tekuto
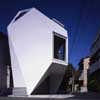
photo : Makoto Yoshida
Contemporary Japanese home
Residence in Kishigawa, Wakayama
Design: Mitsutomo Matsunami Architects
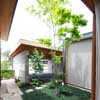
image : Mitsutomo Matsunami
Kishigawa House
Residence in Matsugaoka, Hyogo
Design: Mitsutomo Matsunami Architects
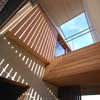
photo : Mitsutomo Matsunami
Matsugaoka House
Roof on the Hill, Takarazuka, near Osaka
Design: Alphaville
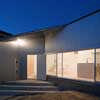
picture : Kai Nakamura
Roof on the Hill
Roomroom, Tokyo
Takeshi Hosaka Architects
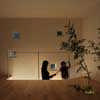
photograph : Koji Fujii / Nacasa&Pertners Inc.
Itabashi House
More Japanese Architectural Designs online soon.
+++
Japanese Building Designs – No Images
Architecture Designs – O-R, alphabetical:
O Residence, Tokyo, Japan
1997-99
Kisho Kurokawa
Odate – Hall, Odate Jukai Dome Park
1997
Toyo Ito & Associates
Oita Agricultural Park, Hayami-gun
1997
Toyo Ito & Associates
Okinawa Prefectural Government Headquarters, Okinawa
1988-90
Kisho Kurokawa
Onobe House, Tokyo, Japan
1988-89
Simon Conder Associates
Osaka Castle Pavilions – Toilets & Café, Osaka
2006
Shuhei Endo
Osaka International Convention Centre, Osaka
1994-2000
Kisho Kurokawa
Osaka Prefectural Government Offices, Osaka
1988
Kisho Kurokawa
Oshima Time Temple, Oshima, Toyama Prefecture
1991-93
Benson + Forsyth
Ota-ku Resort Complex, Chisagata-gun
1995-98
Toyo Ito & Associates
Park Museum City
1989
Ushida Findlay Architects
Pavilion for Art Triennial, Niigata
–
MVRDV
PMT Building, Nagoya
–
Toyo Ito & Associates
Polyphony House, Osaka
1997
Ushida Findlay Architects
Reihoku Community Hall
2002
Atelier Hitoshi Abe
The Ring House, Karuizawa, Tokyo
2007
Takei-Nabeshima-Architects
Roof house
2001
Tezuka Architects
see Fuji Kindergarten above page
Rooftecture S – house, Kobe, Osaka
2005
Shuhei Endo
More Japanese Architectural Projects online soon
Location: Japan, Eastern Asia
+++
Architecture in Japan
Buildings / photos for the Japanese Architectural Design page welcome.
