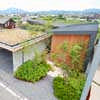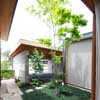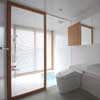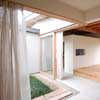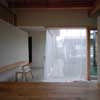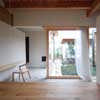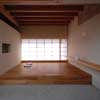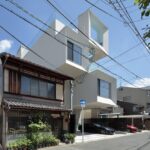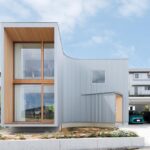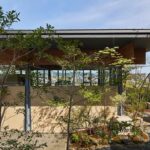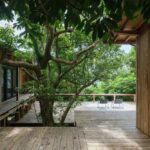Kishigawa House, Kinokawa-County Building, Japanese Residence, Wakayama Property
Kishigawa House, Japan : Wakayama Residence
Japanese Residential – design by Mitsutomo Matsunami
19 Jul 2011
Residence in Kishigawa
Design : Mitsutomo Matsunami Architects
Location: Kinokawa-County, Wakayama-prefecture, southwest Japan
The owner of the house is a Sushi chef from Wakayama. Dressed in coveralls most of his spare time, he is a big car lover and a mature man who enjoys both his work and hobby.
With masculine clarity, his wishes for a new house were to view from the interior his parked car in a covered garage and to have his evening drink with fish char-grilled over an Irori (traditional Japanese open hearth), but to accommodate only two rooms.
The extended landscape of the surrounding area was the decisive factor in determining the house location. In the midst of rice fields, the house site provides a high level of privacy to its resident. The house design evolved into a U-shape with a courtyard through which the resident feels nature close at hand with a vision of opening his own Sushi restaurant on the premises.
There is no traditional entrance hall; visitors enter the house from the courtyard and through a ground-level connecting space called Doma.
The owner’s close connection to the community made it possible to have this open approach to enjoy frequent visits of neighbors and friends, which shows the nature of the locals.
His dearest wish came true with the Irori placed in the best location of the house: the center of the living room with a panoramic view over rice fields.
Choosing single-story construction instead of double helped to avoid the hustle of meeting complicated fire code requirements which would have resulted in high cost and special equipment for the Irori setup. The requested number of rooms was easily achieved in a single story as well. The U-shape of the building surrounding its courtyard brings openness into the 533.7 ft2 (49.58m2) space, uniting all adjacent space through the Doma.
The 320.2 ft2 (29.75m2) covered garage accommodates two cars. The load bearing walls supporting the garage roof are constructed with reinforced concrete on one side and wood on the other, lowering the construction cost as well.
Through cost assessment and good design effort to meet a budget, a client’s wishes can come true and their goals can be achieved. Residence in Kishigawa accomplishes this in a house with high flexibility and freedom suiting the owner’s open spirit.
Residence in Kishigawa – Building Information
Project name: Residence in Kishigawa
Completion date: Mar 2011
Location: Kinokawa-County, Wakayama-prefecture, Japan
Designer: Mitsutomo Matsunami
Site Area: 161.66 sqm
Floor Area: 79.13 sqm
Structure:Tree structure, one storey
Photographer: Mitsutomo Matsunami
Residence in Kishigawa images / information from Mitsutomo Matsunami, Architects
Location: Kinokawa, Wakayama, Japan, East Asia
Japan Architecture Designs
Contemporary Japan Architectural Selection
Japanese Architecture Design – chronological list
Residence in Matsugaoka, Hyogo, southwest Japan
Mitsutomo Matsunami Architects
Matsugaoka House
Japanese Houses – Selection
Japanese Houses
Concrete Square Tube House, Kyoto City
Architect: Eastern Design Office
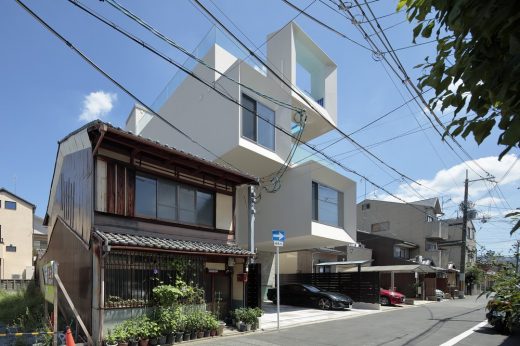
photograph : Koichi Torimura
New House in Kyoto City
FU House in Shunan City, Yamaguchi
Design: Katsufumi Kubota Architect, Kubota Architect Atelier
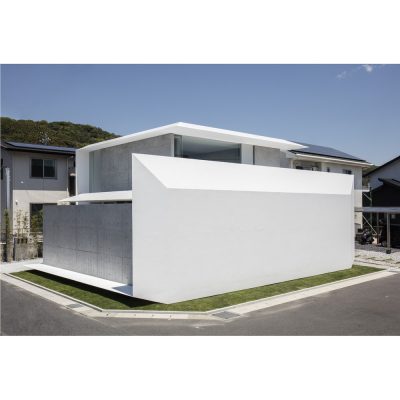
photography : Katsumasa Tanaka, Kenji Masunaga
FU House, Shunan City, Yamaguchi Property
Montblanc house
studio velocity architects
Montblanc house
Hanasaki House, Yokohama City
MoNo
Hanasaki House
The Number House, Osaka
Mitsutomo Matsunami Architect & Associates
The Number House
Comments / photos for the Residence in Kishigawa Architecture page welcome

