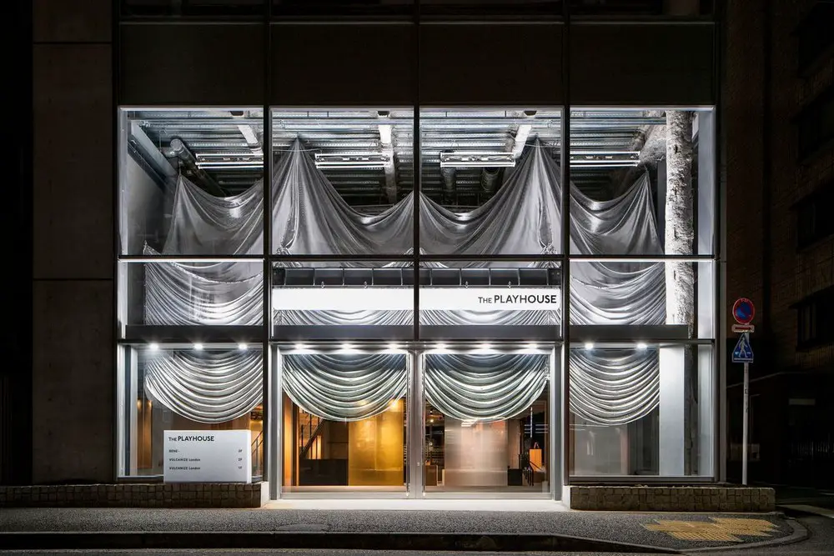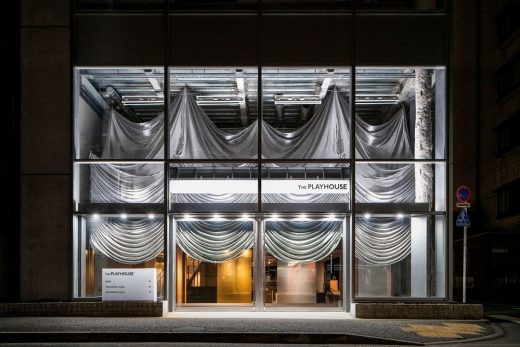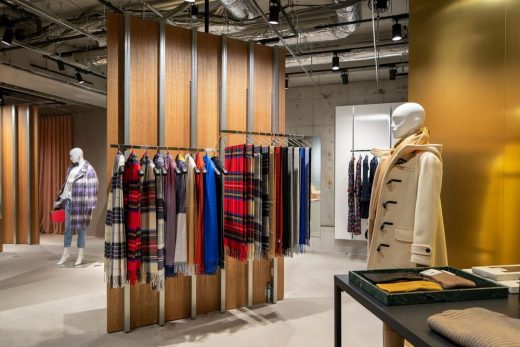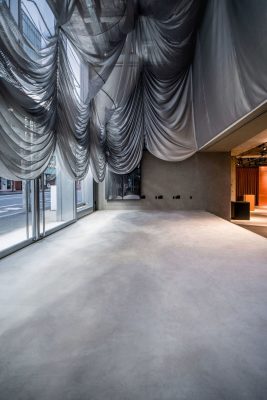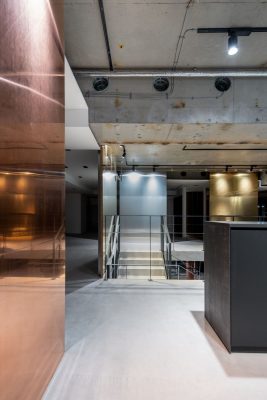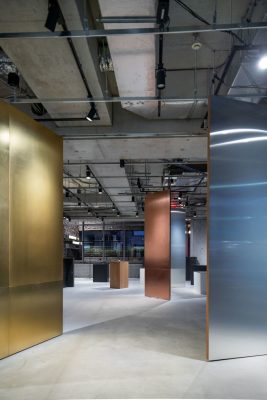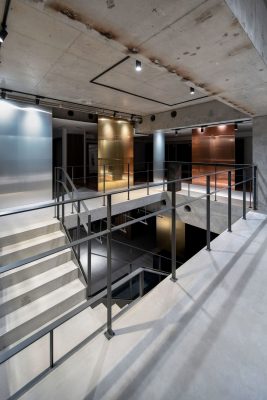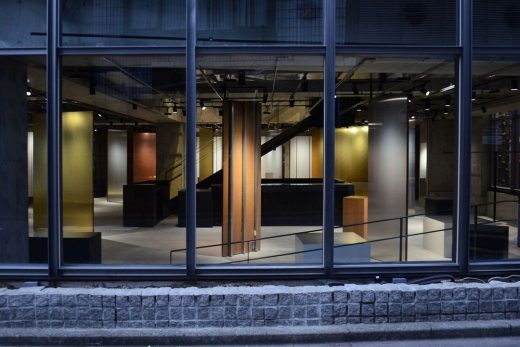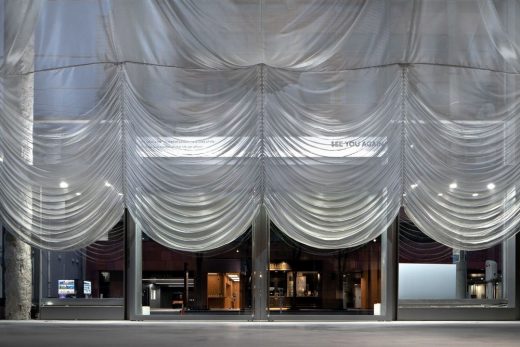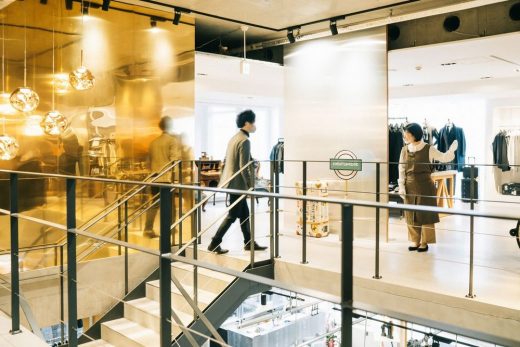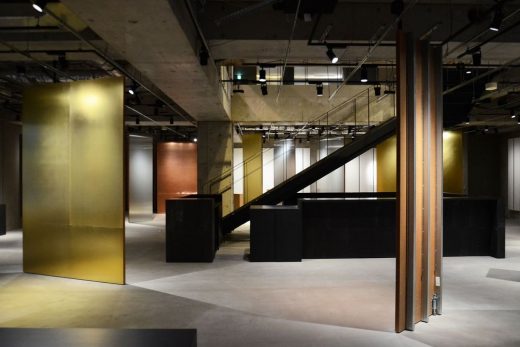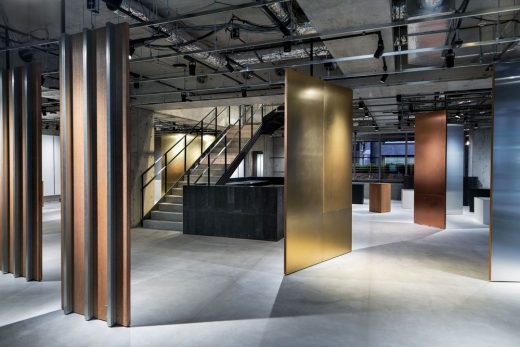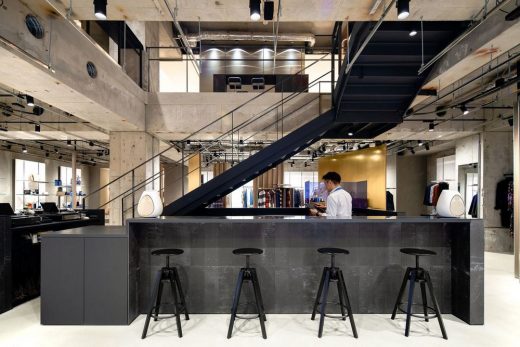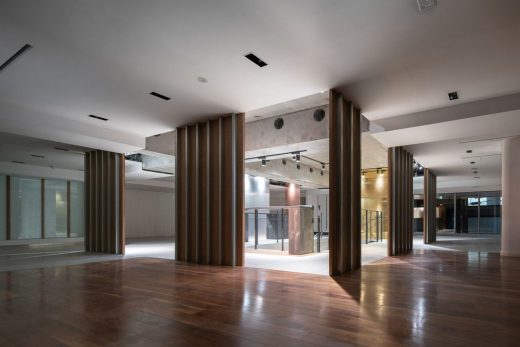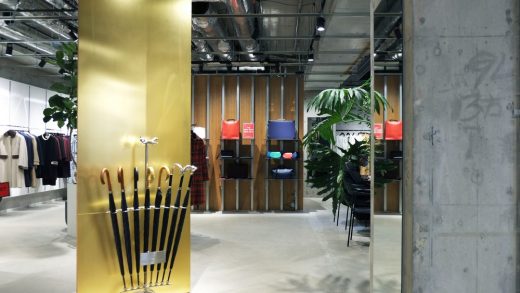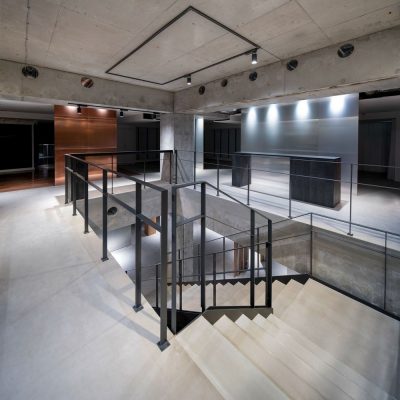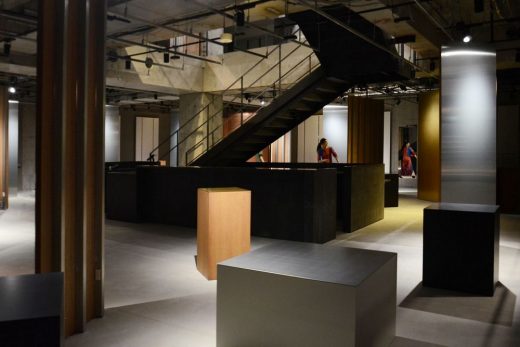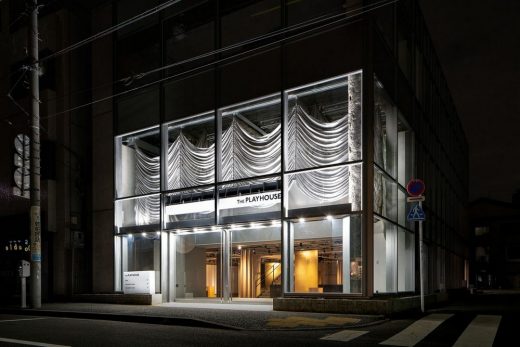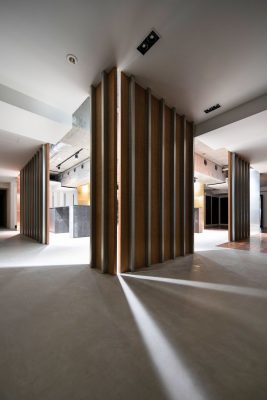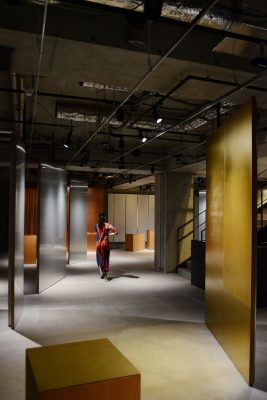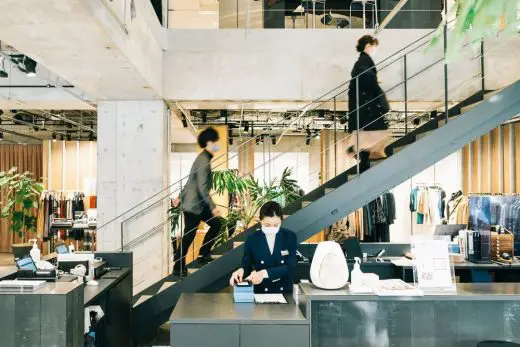The Playhouse Tokyo Shops, Aoyama Fashion Retail Units, Japanese Commercial Architecture Photos
The Playhouse in Aoyama, Tokyo
22 Mar 2021
The Playhouse – Aoyama Fashion Store
Architects: PAN- PROJECTS
Location: Tokyo, Japan
The Playhouse is a full renovation project of 3 stories high building locates in a busy fashion district of Tokyo, Aoyama in Japan. The building accommodates a British fashion store on the ground and first level, and a hall for a wedding and event planning company on the second level. Our design team was challenged to envision a new spatial model of Post-COVID store by reconsidering the existing function of physical shops.
One of the impacts caused by the global coronavirus pandemic is a remarkable acceleration of digitalization. This ongoing rapid movement indicates the future in which the shopping experience will be greatly more common to be done through virtual stores.
In response to this social situation, the team proposed to reimagine the spatial function of the physical store from a conventional concept of a place to purchase goods into a place to learn, discover and experience the cultures related to the brands of products. If the act of purchase can be done virtually, the ultimate purpose of a physical store should be to elevate potential customers’ interest which will connect them to product sales.
The project is started by considering the whole building as an alternative form of theatre by designing transformable architectural elements that allow a variety of events to take place throughout the building.
The entrance atrium is designed as a fly tower with a movable curtain that creates a temporary stage for events such as talks and concerts, accommodating up to 50 people.
The shop area on the ground level is composed with multiple rotatable walls, providing flexible space for hosting various activities like pop-up market, fashion show or workshops. Each wall is allocated to a different brand that regularly changes every few months, creating a collection of small pop-up stores across the floor.
The foyer placed in the centre of the first floor leading guests to the main hall on the second level while shaping a display space for the shop’s permanent brands’ products on its periphery.
The hall on the second floor is composed with various textiles that allow the space to fluctuate its size in order to host events of various scales and contents.
The Playhouse challenged the conventional spatial model of shops by creating rooms for culture and diverse activities to co-exist whilst the sales space rather than dedicate entire floor for displaying products. The project aimed to explore one of the possible future of shop space for Post-COVID society where the virtualization of our living lives become more established.
The Playhouse in Aoyama, Tokyo – Building Information
Lead Architects: PAN- PROJECTS: Yuriko Yagi, Kazumasa Takada
Haruki Oku Design: Haruki Oku
Textile Production design: Studio Onder de Linde
Clients: Crazy, Inc. & BLBG, Inc.
Construction & Millworks: accamplish Co., Ltd. & Relive Co., Ltd.
Project size: 1367 sqm
Completion date: 2020
Building levels: 3
PHOTO CREDIT
Photographer 1
Photo credits: Kenji Seo
Photographer 2
Photo credits: Crazy, Inc.
Photographer 3
Photo credits: Haruki Oku Design + PAN- PROJECTS
The Playhouse, Aoyama Tokyo images / information received 220321
Location: Tokyo, Japan
Tokyo Architecture
Tokyo Architecture Selection
Tokyo Architecture Designs – chronological list
Japanese Residential Buildings – Selection
House in Yamanashi Prefecture
Design: Takeshi Hosaka architects
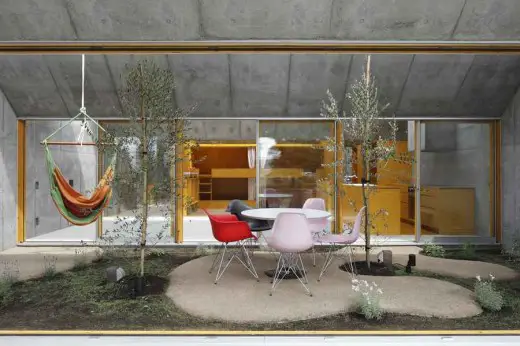
photograph : Koji Fuji / Nacasa&Pertners Inc.
House in Yamanashi
Slide House, Koto Ward
Design: APOLLO Architects & Associates Co
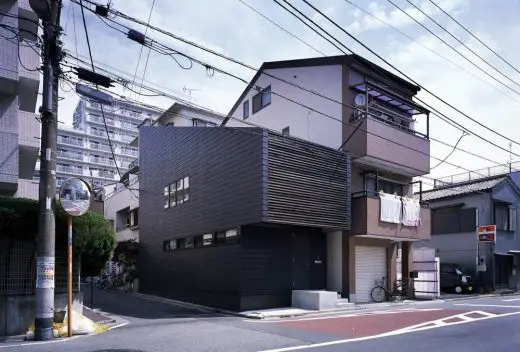
photography : Masao Nishikawa
Slide House in Koto Ward
R・torso・C Residence
Architects: Atelier TEKUTO
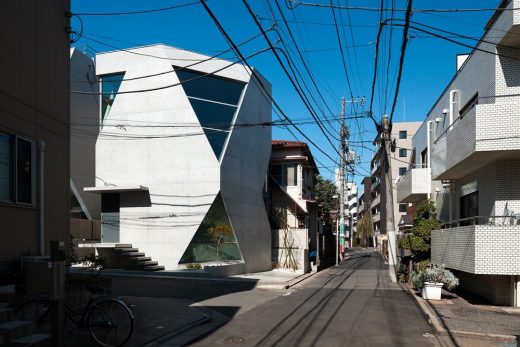
photo : Jérémie Souteyrat、SOBAJIMA, Toshihiro
R・torso・C Residence in Tokyo
Tokyo Architect Studios : Japanese capital city design firm listings on e-architect – architecture practice contact details
Tokyo Buildings
Comments / photos for the The Playhouse, Aoyama Tokyo design by PAN- PROJECTS page welcome

