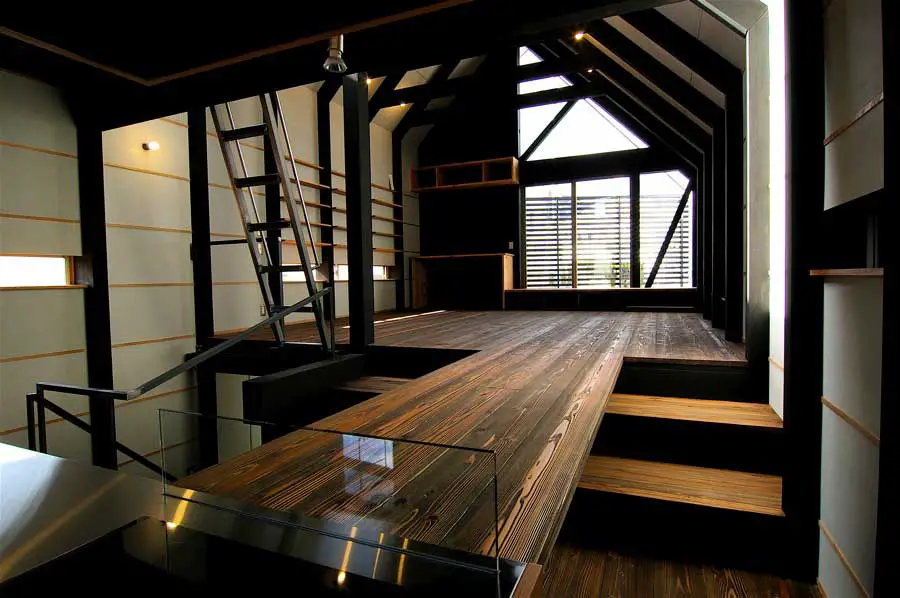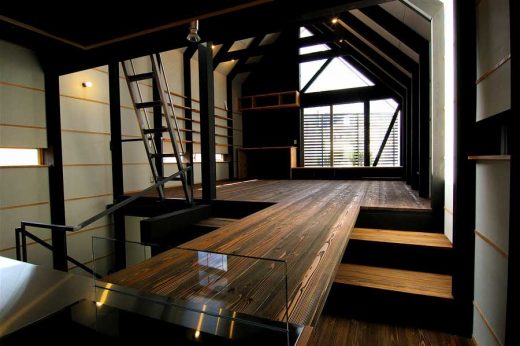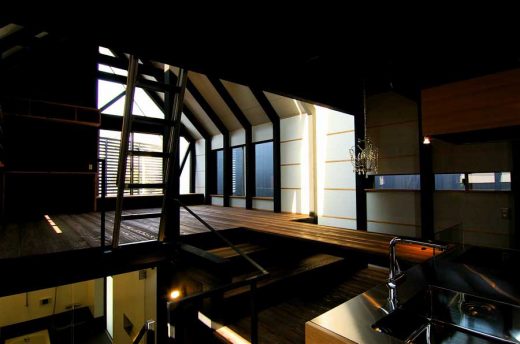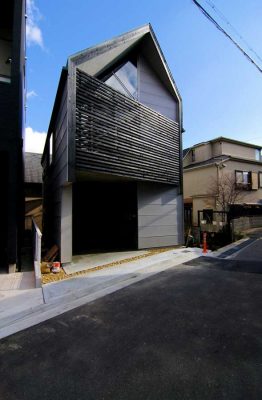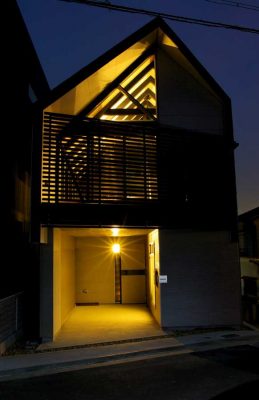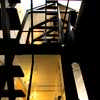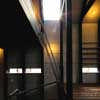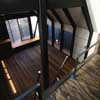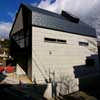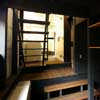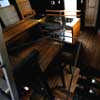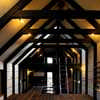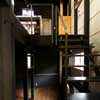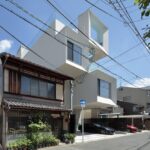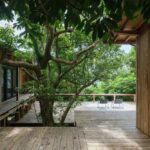WAON house, Small Hyogo Home Photos, Japanese Residential Building Design, Property Images
WAON House : Hyogo Property
New Residential Development in Japan – design by P_kan : Hiroshi Shoji Building Workshop
24 Mar 2010
WAON house Hyogo
Date built: 2010
Location: Hyogo Prefecture, Japan – specific site not provided – private residence
Architect: P_kan : Hiroshi Shoji Building Workshop
The Client’s request was for a small house with a split-level floor and high ceilings.
They also wanted to use the same material (cement plate) in the exterior and the interior.
WAON means the ‘chord sound’ in Japanese.
The house has a real darkness to it, which is unusual to me as a westerner, but intriguing. The open ladders give the space a playful, child-like appearance, almost like a domestic climbing frame.
WAON house Japan : Building Information
Location: Hyogo, Japan
Client: Private
Project area: 84 sqm
Design year: 2009
Construction year: Jan 2010
WAON house Hyogo images / information from P_kan : Hiroshi Shoji Building Workshop
Location: Hyogo, Japan, East Asia
Japan Architecture Designs
Contemporary Japan Architectural Selection
Japanese Architecture Design – chronological list
Japanese Houses
Architect: Kenji Architectural Studio
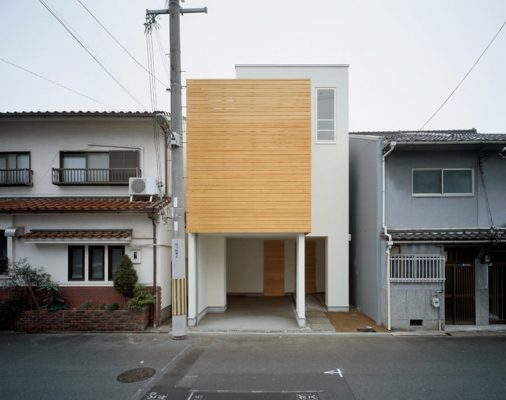
photo : Takumi Ota
House F – Osaka Residence
Le 49 Residence, Mount Kamakura, Kanagawa, southeast Japan
Design: APOLLO Architects & Associates Co., Ltd
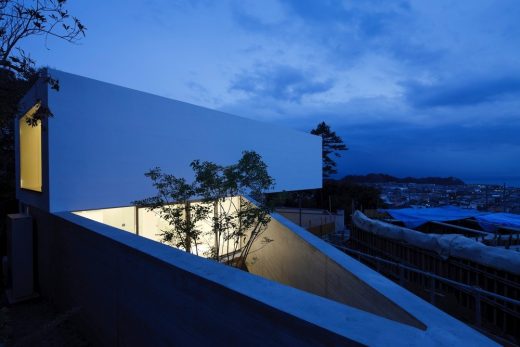
photography : Masao Nishikawa
Residence on Mount Kamakura in Kanagawa
Casa Wakasa, Osaka
Design: wHY Architecture
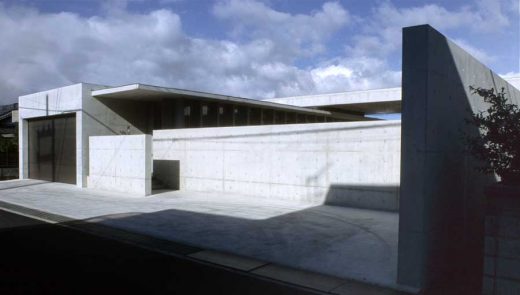
image : Koji Nagasawa
Casa Wakasa
House in Uehonmachi
Design: Junya Toda Architect & Associates
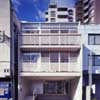
photograph : Miyoji Ueda
Osaka-city House
Architect: Jun Murata / JAM
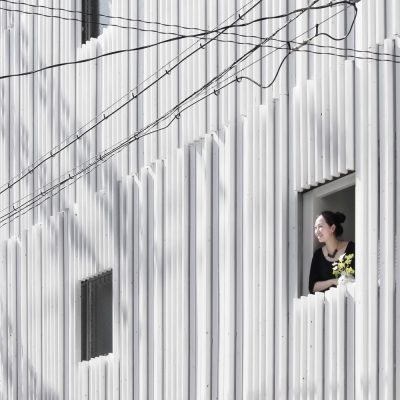
photograph : Jun Murata / JAM
N strips Residence Osaka
Japanese Architecture – Selection
Contemporary Houses : Designs + Images from around the world
Comments / photos for the WAON house Hyogo Japanese Architecture page welcome

