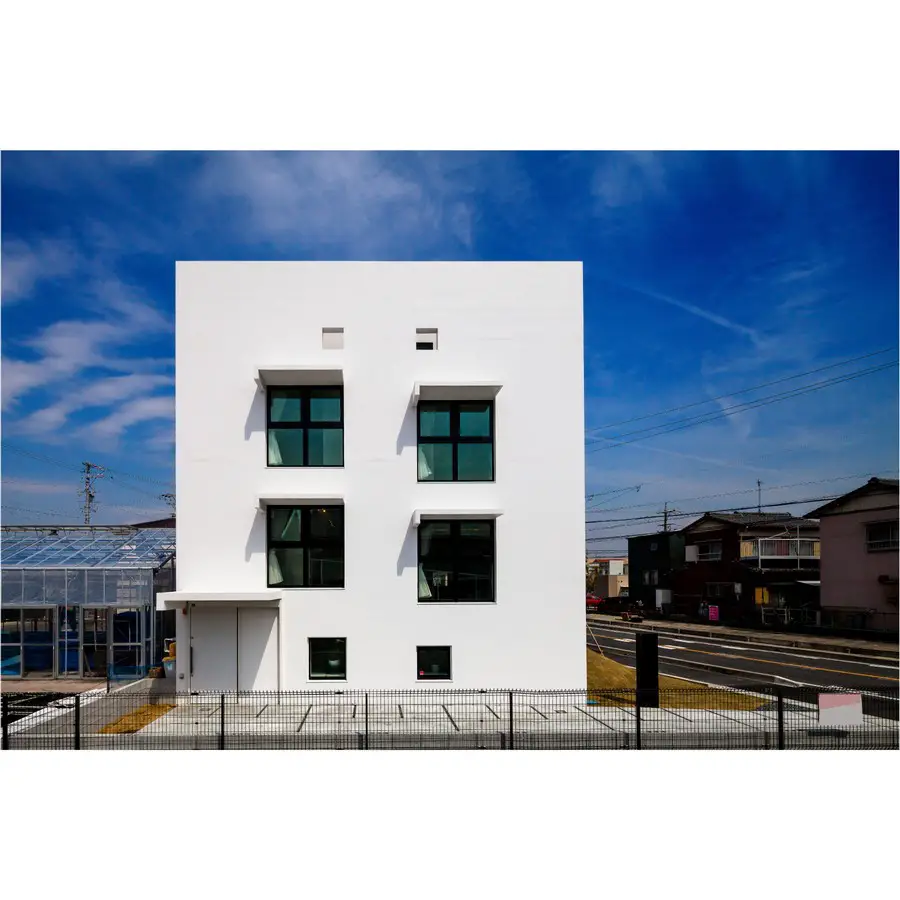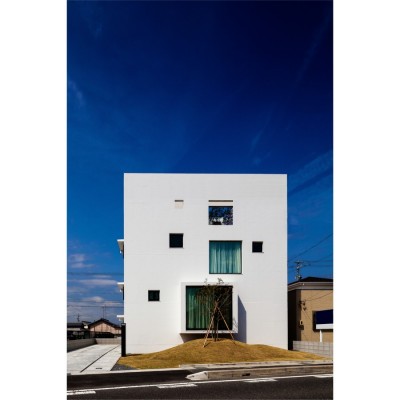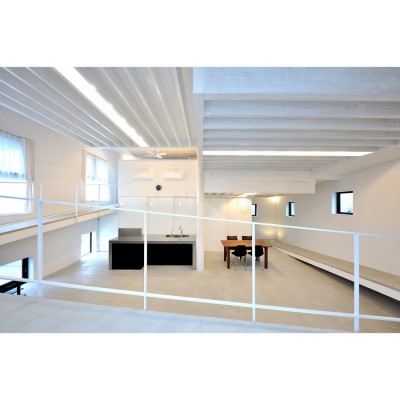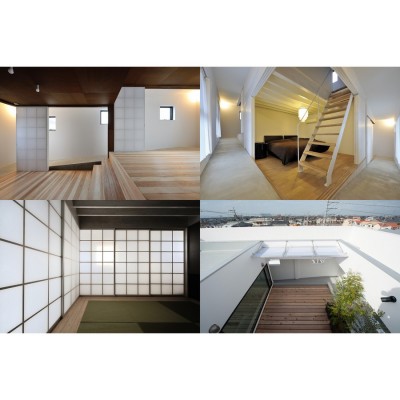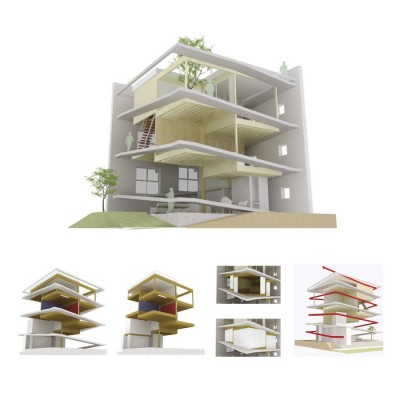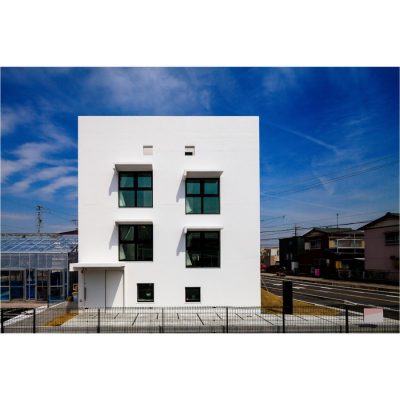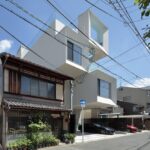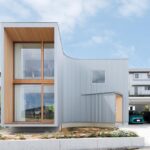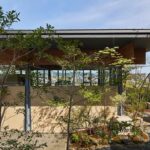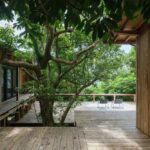New House in Aichi Prefecture, Chūbu Building, bandesign Japan, Contemporary Japanese Home
House in Aichi Prefecture
New Japanese Building in central Honshu – design by Hisanori Ban, architect
25 Jan 2016
Aichi Prefecture House
Design: Hisanori Ban of bandesign, Architects
Location: Aichi prefecture, Chūbu region, central Honshu, Japan
New House in Aichi Prefecture
DESIGN NAME:
Turn, Turn, Turn,
PRIMARY FUNCTION:
Residential House
Text from the architects:
INSPIRATION:
The house is located in a residential district, Japanese typical housing area. After the World War II, many Japanese houses were scrapped and re-built: the life spans were on average 30 years due to poor strength in their structure. For improvement of the background, the house needs mutability for the family objectives at those times with social changes, and also needs adaptability for thermal environment. Eventually the house which has mutability and adaptability gets sustainability by these all plots.
UNIQUE PROPERTIES / PROJECT DESCRIPTION:
The house is a hybrid, using reinforced concrete and wooden structure. Performance of the house was enhanced by integration of structural and environmental design for a long and comfortable life. Wooden rooms are surrounded by a spiral slope and an external wall which is made of reinforced concrete. Closing light weight walls which partition off every room, it is not only keeping privacy but also comfortable temperature by making an air layer.
OPERATION / FLOW / INTERACTION:
In spite of three-storied house, inhabitants are possible to walk on a gentle, 1/10 slope almost like a flat house. The slope creates horizontal interrelation between upper floor and under floor. On the other hands, the slope functions as improvement for good environment. Opening upper parts of exterior windows, the slope is due to generate buoyancy-driven ventilation into the tornado. In fact, the peak of heating expenses is low late, almost half compared with same housing volume.
PROJECT DURATION AND LOCATION:
The project started in 2013 and finished in 2014. The house is located in Aichi prefecture, Japan.
FITS BEST INTO CATEGORY:
Architecture, Building and Structure Design
PRODUCTION / REALIZATION TECHNOLOGY:
The hybrid, RC and Wooden structural system has various advantage of sustainability. The RC slope provides not only lighten physical burden but also structural durability. This structural system promotes renovation and extension works because the durability of the RC structure which withstands horizontal force of an earthquake allows wooden structure to work easily and flexibly. In addition, the wooden structure has possibility to set up every height because of the encircled spiral slope.
SPECIFICATIONS / TECHNICAL PROPERTIES:
Gross area 212.56 square meters. Building Height 9.950 m. Three Story Materials Exterior Wall, Concrete and Urethane Coating ,Roof, FRP Waterproof Coat Interior Wall, Plaster and AEP, Veneer Ceiling, Wooden Structure Exposing, Veneer , Floor Mortal, Solid Wooden Floor
TAGS:
Turn,Turn,Turn, Japanese architecture, Japanese house, Spiral, Slope, Hybrid structure, Air layer, Buoyancy-driven ventilation, Tornado, bandesign, Hisanori Ban
RESEARCH ABSTRACT:
In recent years, Japanese housing back ground, short life span has been getting considerable attention. Thus, dividing the structure, hybrid structure was defined by the material selections as stable things and changeable things. As a result, the plot of the designing method lead to get sustainability and illuminate inhabitant’s life for future.
CHALLENGE:
This hybrid structural system is not existing system. In the Japanese building standard act of RC structure, a structural slab is required to each floor at least 1 m wide. Thus the slope has 1 m wide. On the other hands, the slope meets the criteria in the shortest long because of the spiral. Remarkable design activity in this project is realization of the rational and reasonable structure. The system creates various possibilities for inhabitant life fitting to the future society.
TEAM MEMBERS:
Principal architect and design director: Hisanori Ban bandesign, Designer: Hisanori Ban,Yasutaka Shinkai bandesign, Structural Designer: Takao Michikura IIJIMA Structural Design Office, Construction Company: Aisan Kensetsu Takayoshi Arao and
IMAGE CREDITS:
Shigetomo Mizuno, 2014 except the one noted as by Kazumoto Terashima, 2014
Turn, Turn, Turn, Residential House by Hisanori Ban is Winner in Architecture, Building and Structure Design Category, 2014-15.
A’ Design Awards & Competition
New House in Aichi Prefecture images / information from A’ Design Awards
Location: Aichi Prefecture, Japan, East Asia
Japan Architecture Designs
Contemporary Japan Architectural Selection
Japanese Architecture Design – chronological list
Mirrors Cafe in Gifu, Gifu Prefecture, central Honshu, Japan
Design: Hisanori Ban of bandesign, Architects
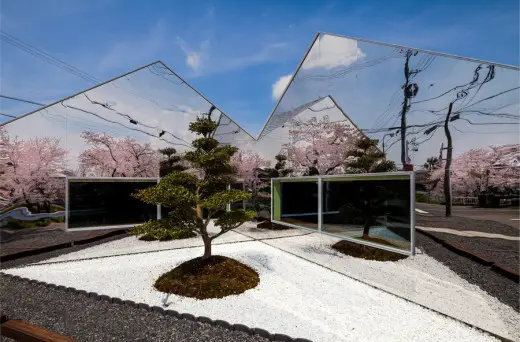
picture : Shigetomo Mizuno
Mirrors Cafe in Gifu
Japanese Houses
Concrete Square Tube House, Kyoto City
Architect: Eastern Design Office
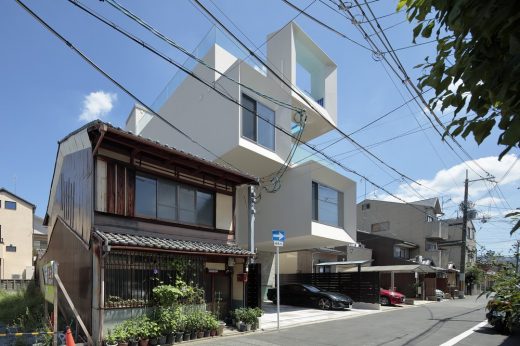
photograph : Koichi Torimura
New House in Kyoto City
Le 49 Residence, Mount Kamakura, Kanagawa, southeast Japan
Design: APOLLO Architects & Associates Co., Ltd
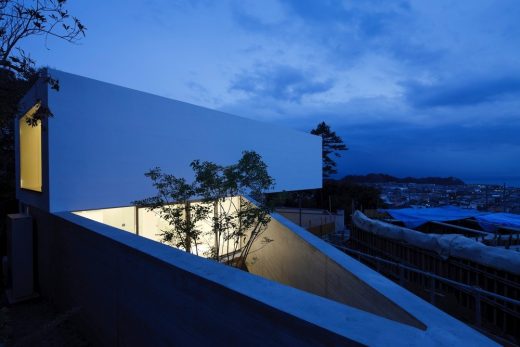
photography : Masao Nishikawa
Residence on Mount Kamakura in Kanagawa
Japanese Architecture – Selection
Comments / photos for the New House in Aichi Prefecture – Japanese Architecture page welcome
Website: Aichi Prefecture

