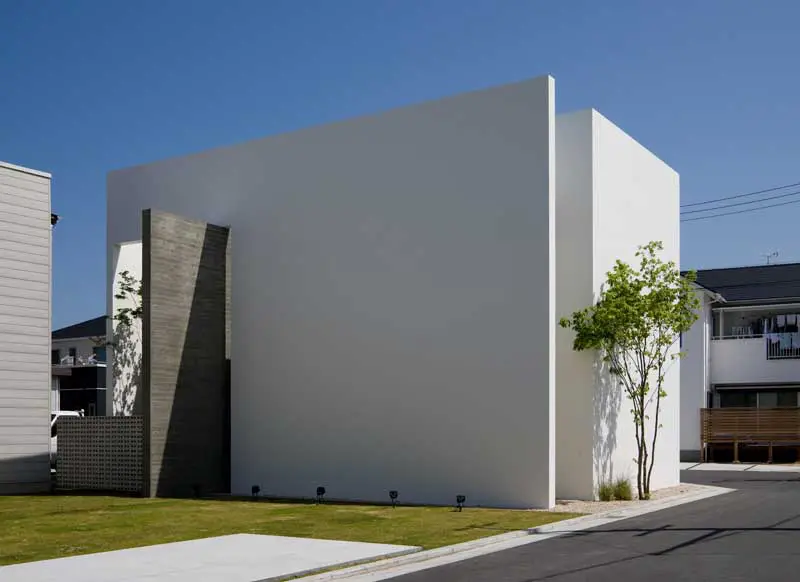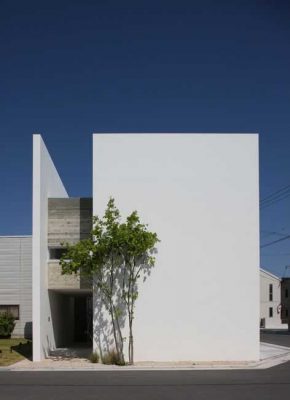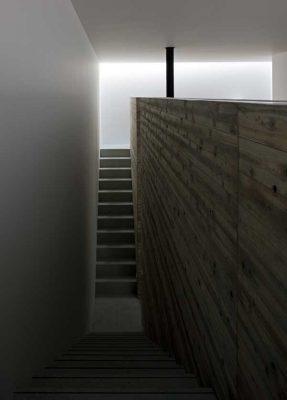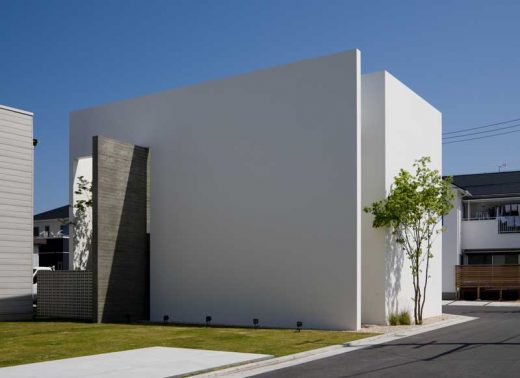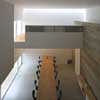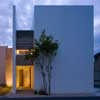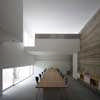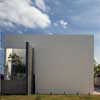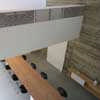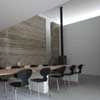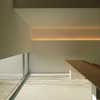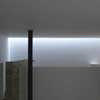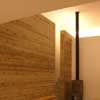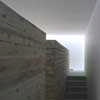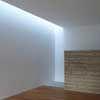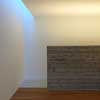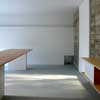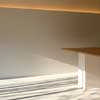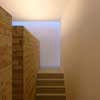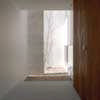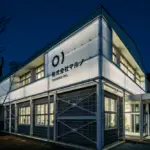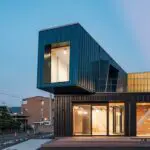Kakogawa City Office Japan, Hyogo Commercial Property Images, Architect, Building Design Photos
Kakogawa City Office : Architecture
Contemporary Japanese Commercial Property in Hyogo – design by Akira Sakamoto Architects
9 Sep 2008
Office in Kakogawa City
Location: Hyogo Prefecture, Japan
Photographs: Yoshiharu Matsumura
This is a small office in Kakogawa city, Hyogo prefecture, Japan.
The client hoped the simple and high-designed space because he would like to consider this new office as the symbolic building of sending creative messages.
This office has two functions. One is a meeting space for his use. The other is a small office space for rent, having two booths.
Photographs : from the office
The client got two lots to build his office, and one of them became a ‘glass plot’.
This glass space, at the corner of his site, offers a place of rest and relaxation for neighborhood.
Kakogawa City Office images / text from Akira Sakamoto 090908
Akira Sakamoto Architect & Associates
1-14-5, Minamihorie
Nishi-ku, Osaka
550-0015
Location: Kakogawa, Japan, East Asia
Japanese Architecture
Japanese Architectural Designs – chronological list
Japanese Office Architecture
Panasonic Design Kyoto Building
Design: Takehiro Ikeda
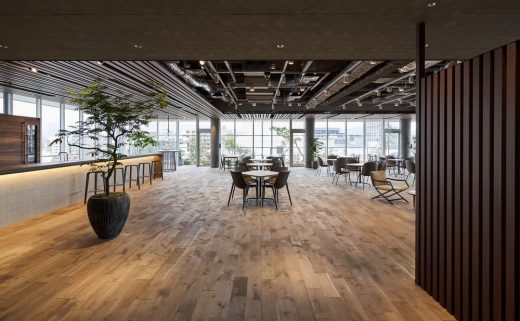
image courtesy of architects office
Panasonic Headquarters Kyoto
Kure City Ondo Civic Center, Kure City, Hiroshima Prefecture
Design: Kengo Kuma & Associates
Japanese Civic Center
Mitsumura Office, Kobe-city
Design: Tadashi Suga Architect
Mitsumura Office
Saint-Gobain Headquarters, Kojimachi
Design: albert abut architecture
Saint-Gobain Headquarters
Shin-Marunouchi Building, Tokyo
Design: Hopkins Architects
Tokyo architecture
TBWAHakuhodo, Tokyo bay area
Design: Klein Dytham architecture
TBWAHakuhodo Tokyo
Tokyo Matsuya Unity, Higashiueno
Design: Hugo Kohno Architects Associates
Tokyo Matsuya Unity
Katsutaro Office + Factory in Miwa
Design: Tetsuya Matsui, UZU
Katsutaro Office Factory
Japanese Architecture – Selection
Contemporary University Classroom, Ishikawa, Chubu region, Honshu island
Design: KELUN
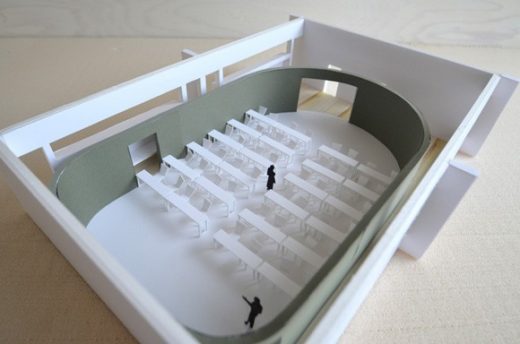
photo : Yasuhito Inamori
Blackboard Classroom in Ishikawa by Kelun
Comments / photos for the Japanese Office Architecture pages welcome

