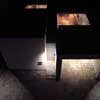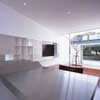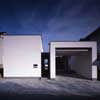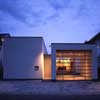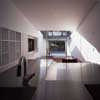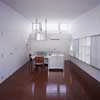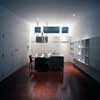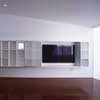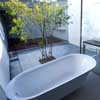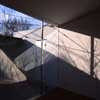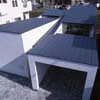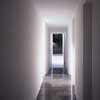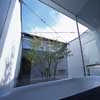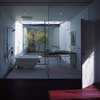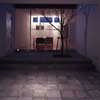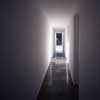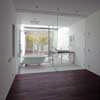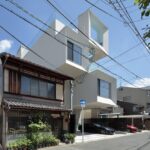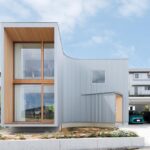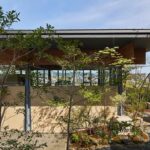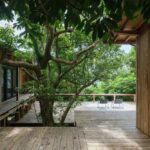House_Sz, Japan Building, Project, Photo, News, Design, Property, Image
House_Sz Japan : Architecture
Japanese Residential Development – design by Miyahara Architect Office in Japan
8 Jul 2009
House_Sz
An open residence inwards and out
House_Sz – an open residence inwards and out – House Sz is a residence designed for a couple in their thirties. The goal was to provide a living environment with a rich atmosphere that is open, inwards and out, through the implementation of two different courtyards.
With four walls set at necessary intervals, the residence is divided intothree major zones – private, public, and “plus alpha” zones -and each ofthese zones is segmented into individual spaces and functions using two courtyards and glass walls. The private zone is divided into the main bedroom, bathroom, courtyard, and hobby room, with the courtyard serving as a buffer to maintain privacy.
The public zone is comprised of the main room, courtyard, and garage, and extends across the front road to the foliage of the park. Here, the courtyard serves as an instrument to open the residence towards the surroundings. Meanwhile, the plus alpha zone through the centre of the residence, besides being the core circulation route that connects all the spaces, serves as a gallery with 30-metre wall space.
The floor is laid with concrete slabs and coated with a glossy protective layer, giving the space a special ambience. It is as if it’s a mysterious cave that leads on and on, or a passage in Paris that guides people to new discoveries. Thus, we named this the “passage gallery.”
Furthermore, the roofs of both the private and public zones slope down towards the inner courtyard, designed so that the rooms can enjoy as much sky as possible. In particular, for the view of the trees in the park to the west of the dining room and living room, the garage roof is careful designed so it is as thin and unobtrusive as possible to provide the best scenery.
The maple tree in the courtyard will provide different colours for each season, adding to the residents’ pleasure. So does the residence itself give pleasure? I hope that it is able to provide nearly as much happiness as nature can bring.
Teruo Miyahara, Miyahara Architect Office
House_Sz – Building Information
Project title: House_Sz
Type: Residence
Location: Hitachinaka City, Ibaraki Prefecture, Japan
Structure: Wood
Scale: 1 story
Building area: 105.50 m2
Project: 2007 – Jun 2008
Construction: Jul 2008 – Jan 2009
Architect: Teruo Miyahara / Miyahara Architect Office
Structural Engineer: Toyohito SHIBAMURA
Constructor: Toshikazu Onuma / Aoi Kensetsu Kougyou
Photographs: Mitsumasa Fujitsuka, Teruo Miyahara
House_Sz information from Teruo Miyahara
Location: Hitachinaka City, Ibaraki Prefecture, Japan, East Asia
Japanese Architecture
Japanese Architectural Designs – chronological list
Japanese Houses
Concrete Square Tube House, Kyoto City
Architect: Eastern Design Office
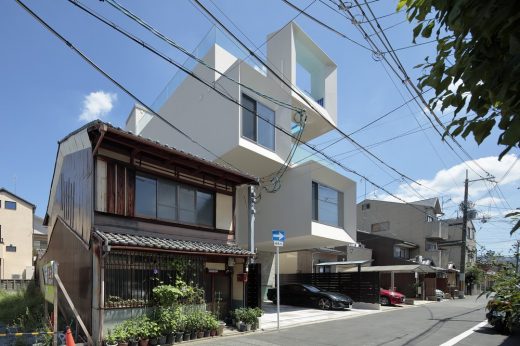
photograph : Koichi Torimura
New House in Kyoto City
Australia House, Niigata Prefecture
Design: Andrew Burns Architecture
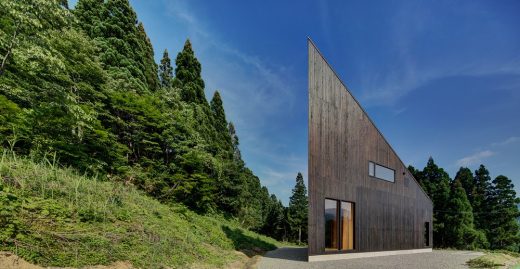
photography : Brett Boardman
Australia House, Niigata Prefecture
Comments / photos for the House_Sz Japan Architecture page welcome

