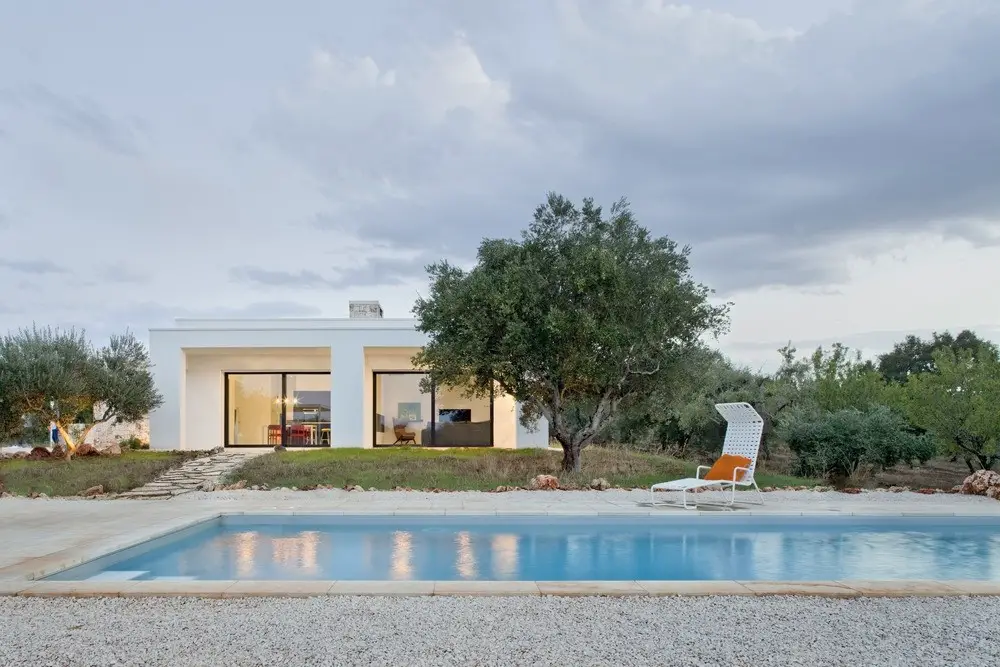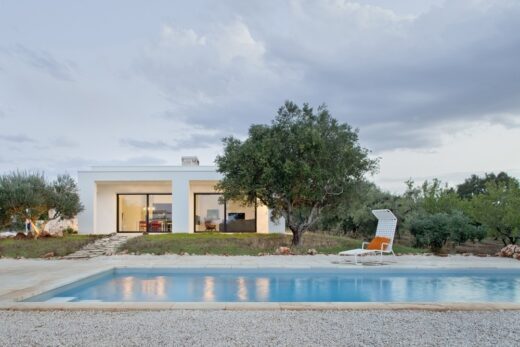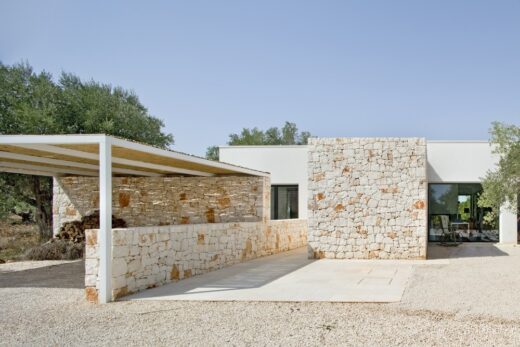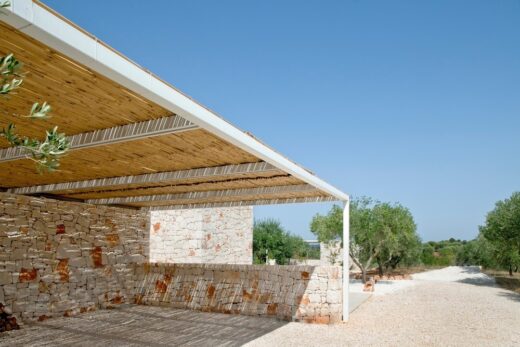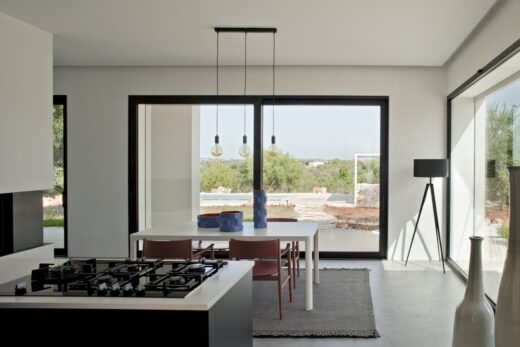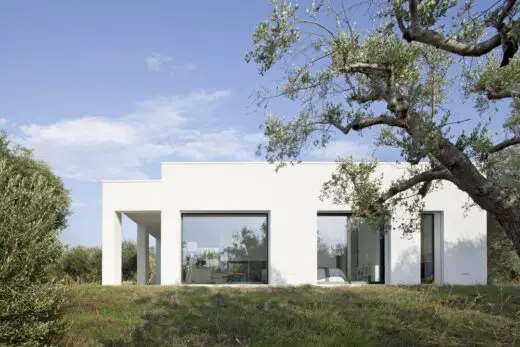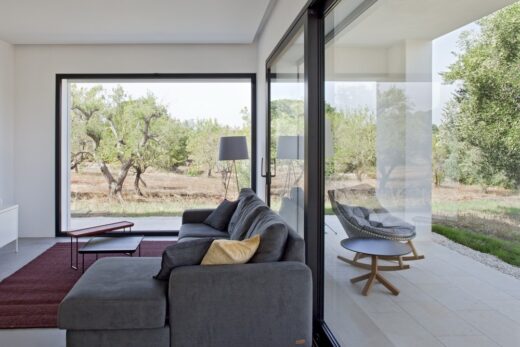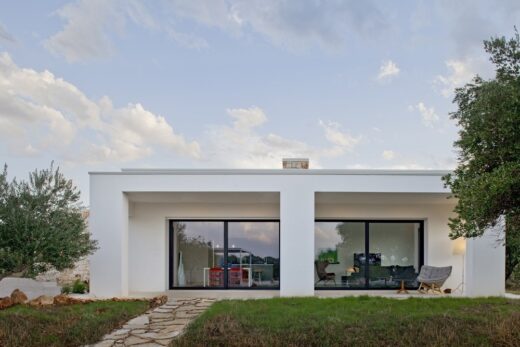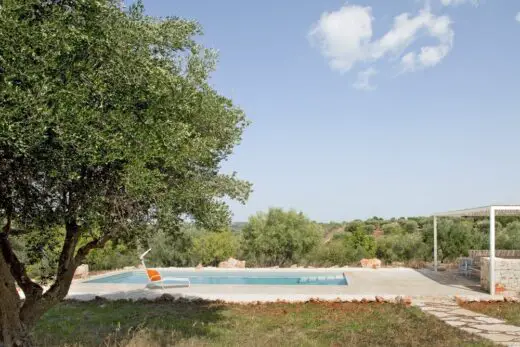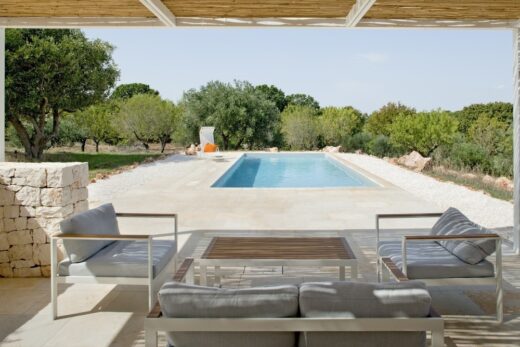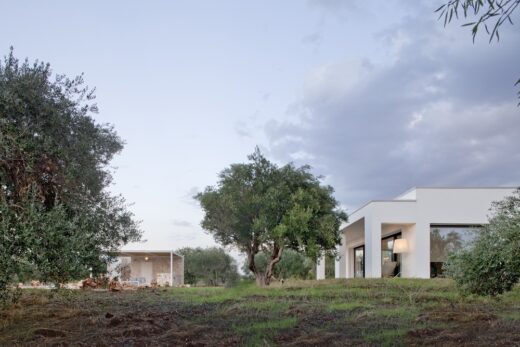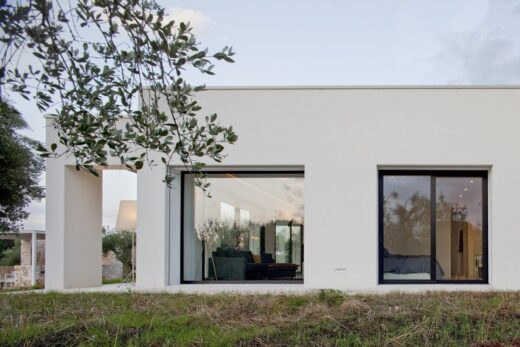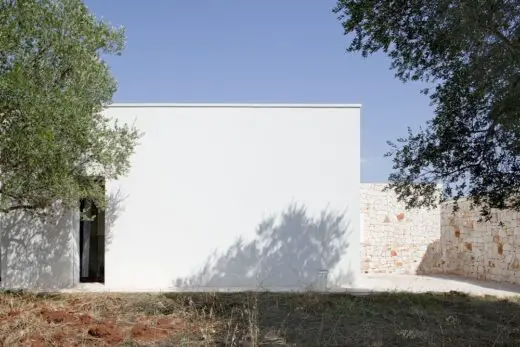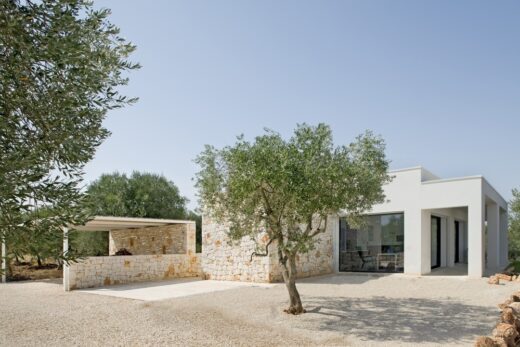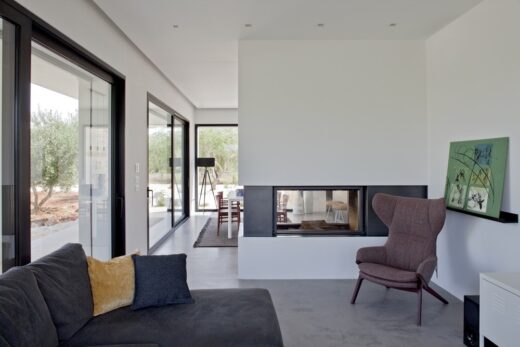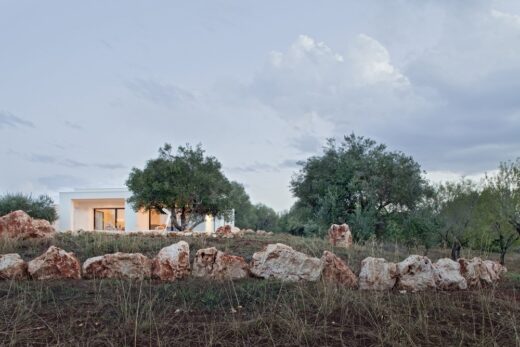SS House Ostuni Italy, Southern Italian Real Estate, Brindisi Property Photos, Apulia Architecture
SS House in Ostuni, Apulia
29 May 2022
Design: REISARCHITETTURA
Location: Ostuni, Brindisi, Apulia, southern Italy
Photos by Alessandra Bello
SS House, Italy
The SS House is an Italian private vacation home inserted into a young olive grove in the Ostuni countryside, in the Valle d’Itria area (Puglia). The volume, white and pure, stands out in the surrounding countryside through its simple forms of traditional Apulian architecture, innovated with infusions of contemporary architectural details.
The spaces are designed for a slow and relaxing pace of life, in contact with nature. The SS House is inserted between the rows of an olive grove, and its layout develops from the central axis of the entrance on the east side, with a car space and storage volume defined by dry-stone walls that separate the living area from the sleeping area, leading visitors inside the house. The living area is located on the north side, where the best views can be enjoyed through large windows that frame the surrounding landscape, thanks to the natural slope of the terrain.
The center of gravity of the living area is the volume of the fireplace, dividing the space into a dining zone – dominated by the kitchen island – and a sitting zone. The sleeping area develops on the south side of the house and consists of two bedrooms with independent bathrooms and large windows facing east and west. The south elevation is almost completely blind to protect from the hot Apulian sun, while the north side living room opens into a porch to offer a seamless space between the interior and exterior, suitable for summer use of the residence.
From there, a natural-looking path made of randomly laid stone slabs descends to the pool area, which overlooks the valley with a view of the town of Cisternino (Brindisi). The pool area is completed by a gazebo with a bamboo cover, a kitchen for outdoor dining, and a bathroom with a shower.
External finishes are those of traditional Apulian rural architecture: walls with white lime plaster finish, or made of local dry stone, external Apricena stone slab paving, and gazebos of white-painted metal with bamboo covering. A more contemporary style was chosen for the interior, which is characterized by contrasts between the white of the walls, the gray of the micro-concrete floor, the black of windows, doors, and kitchen, and the sobering colors of the furniture.
Finally, in the development of the project, particular care was given to sustainability and the use of renewable energy sources. The use of traditional white colors helps to avoid overheating during the hottest periods, and the large windows are equipped with motorized rolling sunshades for sun protection.
On the roof, a photovoltaic system produces electricity that powers the heat pump for the air conditioning of the house. LED fixtures were chosen for lighting, allowing for savings of 50% on electricity use, and having a much longer life cycle than traditional systems. There is also a rainwater recovery system, which sores rainwater in an underground tank for gardening reuse.
SS House in Ostuni, Italy – Building Information
Architectural design and construction supervision: REISARCHITETTURA Arch – https://reisarchitettura.it/it/home/ Nicola Isetta e Arch. Paola Rebellato
Structural Design: Ing. Alessandro Michielin
Mechanical and plumbing installations design: Ing. Francesco Bertolo
Electrical installations, home automation and lighting design: Mountech Srl
Client: Private
Schedule: 2017 schematic design, 2018 building permit, 2020 end of works
Location: Ostuni (Brindisi), Italy
Surface: 112 sqm + 23 sqm veranda
Construction cost: € 463.000,00
Construction firms involved:
Sirio Costruzioni e Restauri srl, Ostuni (BR) (general construction)
Costruzioni Metalliche Srl, Ostuni (BR) (metal doors and windows, gazebo, and metal works)
Edilcass Srl, Cisternino (BR) (motorized blinds)
TIK Termo Idro Klima di Pastore Luca, Ostuni (BR) (mechanical installations and plumbing)
F.lli Palmisano snc, Ostuni (BR) (electrical installations and home automation)
Grandi Impianti Srl, Monopoli (BA) (pool installations)
AD srl, Martina Franca (TA), (furniture)
Products and brands:
Metra Spa, “NC-S 150 STH HES” aluminum sliding windows and “NC 65 STH” aluminum casement windows
Scrigno Spa, “Comfort Prima Essential” interior sliding doors
Blindato Effepi Srl, “Immensa Raso Muro” entry door
Ceramiche Atlas Concorde Spa, “Flux Bone 60RT” gres porcelain tiles (bathrooms)
Vimar Spa, “Arkè” electrical fixtures
Porro Spa, “Neve” chairs (kitchen)
MOGG Srl, “Donut” stools (kitchen)
Driade Srl, “Gear” vases (kitchen)
Cassina Spa, “Torei” side tables and “P22” armchair (living room)
Gervasoni Spa, “InOut 881 F” sunlounger (pool)
DEDON GmbH, “Mbrace” rocking chair (veranda)
Roda Srl, “Root” side table (veranda)
Pallucco Sas, “Gilda” floor lamp (veranda)
Arrital Srl – Altamarea Bathroom Boutique, “Opera” bathroom furniture and sink basin (master bathroom)Grohe Spa, “Essence” wall mounted faucet (master bathroom)
About Nicola Isetta
Nicola Isetta graduated in March 2008 in “Scienze dell’architettura” at IUAV in Venice. In September 2008, he moved to The Netherlands to study at Delft University of Technology. There, he obtained a Masters of Science in 2011 in Architecture Urbanism and Building Science. From 2011 to 2014, he worked for Antonio Citterio Patricia Viel and Partners in Milan, taking part in several Italian and international projects.
About Paola Rebellato
Paola Rebellato graduated in 1989 from IUAV in Venice and opened the studio in Montebelluna. Through numerous collaborations with colleagues, she participated in urban and architectural projects with an expertise in restoration, particularly in the refurbishment of a typical Apulian Trulli into a holiday home.
In 2014, the duo founded REISARCHITETTURA, an architectural practice based in Montebelluna (Treviso), Italy. The architecture firm operates in sectors including architecture, urban design, restoration, and refurbishment, particularly for residential, industrial, and public buildings.
Among the studio’s completed body of work, several award-winning projects have been featured in influential magazines, including the CEVIV winery plant, the high-tech sustainable rural retreat BS HOUSE, the Apulian minimal-style holiday home GR HOUSE, and others. The studio also took part in several competitions: Minors Palliative-Care center in Tesimo (Bolzano) – winner, Sports hub of Castelfranco Veneto (Treviso) – 3rd prize, New Townhall of Folignano (Ascoli Piceno) – 4th prize, School in Monte di Malo (Vicenza) – 4th prize, Alperia Headquarters in Merano (Bolzano) – Finalist.
Photographs: Alessandra Bello
SS House, Ostuni Italy images / information received 290522 from REISARCHITETTURA
Location: Ostuni, Brindisi, Apulia, south of Italy, southern Europe
Southern Italian Buildings
Naples Building Designs
Pompeii Maximall, near Pompeii
Architects: Design International
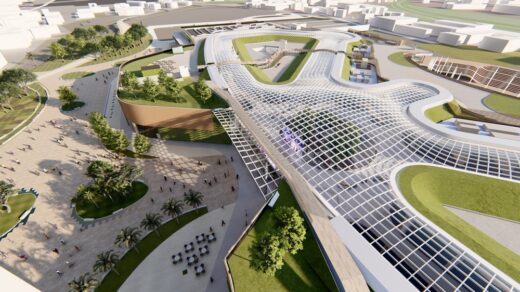
image courtesy of architects office
Pompeii Maximal Shopping Resort
Afragola Station, Napoli, southern Italy
Design: Zaha Hadid Architects
Afragola Station in Napoli
Naples Subway Station – Università Station at Metropolitana di Napoli
Design: Karim Rashid ; Architect of Record: Atelier Mendini
Naples Subway Station Building
Piscina Mirabilis contemporary art museum
Architects: Vazio S/A, Brasil
Piscina Mirabilis contemporary art museum
Università Station at Metropolitana di Napoli
Design: Karim Rashid ; Architect of Record: Atelier Mendini
Università Station at Metropolitana di Napoli
Monte S Angelo Metro entrances + tunnel link, Traiano
Design: Amanda Levete Architects + Anish Kapoor ; initially by Future Systems, UK
Monte St Angelo Subway
+++
New Italian Architecture
Contemporary Architecture in Italy
Italian Architecture Designs – chronological list
Salerno Coast Architecture – Concept, Italy
Design: Picernocerasolab
Comments / photos for the SS House, Ostuni Italy – Italian Architecture design by REISARCHITETTURA page welcome

