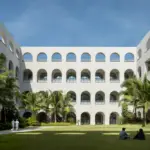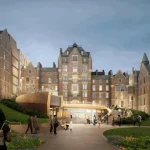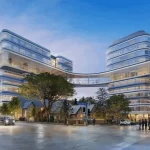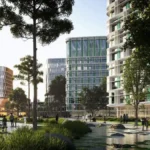Acibadem Maslak, Istanbul Healthcare Building Project, Photo, News, Design, Property, Image
Acibadem Maslak Istanbul, Turkey
Maslak building: New Turkish Hospital building – design by Zoom
2 Jul 2010
Acibadem Maslak Hospital
Maslak, Istanbul, Turkey
Design: Zoom
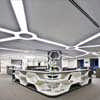
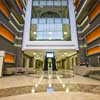
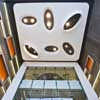
Acibadem Maslak Hospital images from Zoom Architects
The interior architecture of Acibadem Maslak Hospital is a unique combination of traditional fundamentals with astonishing design elements. This healthcare facility creates a futuristic effect through the use of organic features, inspired from the microscopic view of epithelium tissue.
This crystallized net pattern is carried out throughout the patient room floors and the organic shape of this tissue is applied to the ceilings in the form of hidden lighting. In the patient rooms, a continuous arc shaped unit is designed to enclose the technical equipment, as well as the special lighting components.
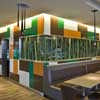
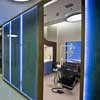
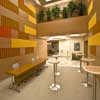
Acibadem Maslak Hospital images from Zoom Architects
The architectural design brings out the functional space planning and solutions to provide a distinct healing environment. Also, the comfort of the patients and the productivity of the staff were vital factors when designing this hospital; an ambition achieved through thriving acoustic solutions, carefully designed traffic flow and cautiously selected color palette, that would eliminate any sign of melancholy and illness.
In addition, the transparent façade of the building and the surrounding natural landscaping provides an inviting and trustworthy environment for the patients of Acibadem Maslak Hospital.
Acibadem Fulya
Acibadem Fulya, a hospital specialized in orthopedics and bone diseases, accommodates a central piece by the main entrance that imitates the organic shape of the upright position of a vertebra. The main staircase of the entrance has a sculptural cover replicating the shape of a rib cage, just like a curtain in the third dimension. The thin wooden lines surrounding the walls of the lobby area not only acts as an acoustic material but also provides a warm and welcoming environment.
In the design process of the patient rooms and hallways, the main purpose was to provide an elegant and warm vibe of a residence though the use of carefully selected color palette and materials. In order to achieve a successful design that radiates throughout the space, the architectural elements were carried all over the hospital, creating an overall effect of radial design.
Acibadem Fulya – Building Information
Project Year: 2007-09
Location: Fulya, Istanbul
Area: 22.000m2
Acibadem Maslak Hospital images / information from Zoom Architects
Location: Maslak, Istanbul, Turkey
Istanbul Architecture Designs
Contemporary Istanbul Architectural Selection
Istanbul Architecture Designs – chronological list
Istanbul Walking Tours by e-architect
Istanbul Architect Offices – design firm listings
Istanbul Architecture – Selection:
Besiktas Fish Market
Design: GAD Architecture
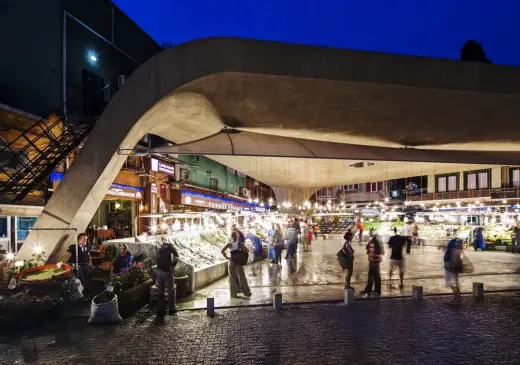
photograph : Ozlem Avcioglu, Ozan Ertug, Alp Eren
Besiktas Fish Market in Istanbul
Halic Shipyards, Golden Horn
Design: Tabanlioglu Architects
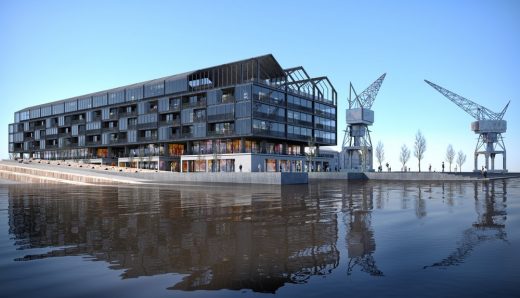
picture courtesy of architecture officw
Halic Shipyards Istanbul Building
Dogan Medya Center Ankara building
Regnum Tower : Competition
Turkish Textile Factory building : World Architecture Festival Awards 2008 Finalist
Comments / photos for the Acibadem Maslak Hospital Istanbul Architecture page welcome

