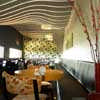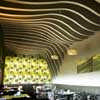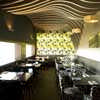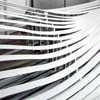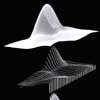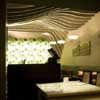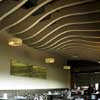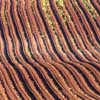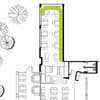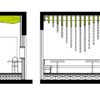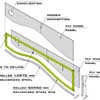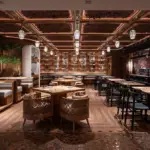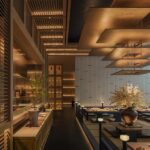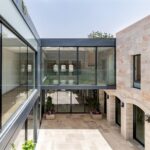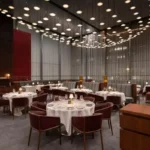Rosso Restaurant, Israeli Architecture Interior, Image, Architect, Yezre-el Design
Rosso Restaurant, Israel : Ramat Yishay Architecture
Israel building interior – design by SO architecture
1 Jan 2009
Restaurant Design Israel
Location: Ramat Yishay, Israel
Design: SO architecture
Restaurant in Ramat Yishay
The Rosso restaurant is situated in Ramat Yishay, a town in the valley of Yezre-el in the Northern part if Israel.
The beautiful scenery of the Northern part of Israel, with its landscapes of green and red fields, covering the low hills, is a popular tourist attraction, inviting visitors to excursions, with quiet fields, and inviting places to rest in the shadow of oak trees.
The brief seeks to enlarge the existing restaurant space (also designed by SO Architecture) into a back room with proportion of five to two that should allow the arrangement of intimate functions and parties, as well as being integrated as part of the restaurant.
The green hill around the place influenced the design of the place. The planning seeks to explore – How to give to the restaurant space the feeling of its surrounding. The design checks in what manner could it produce an atmosphere, or feeling, of being outside while sitting inside. The designers checked in depth on how to give the diner a feeling of an agreeable space that on the one hand embarrasses, and on the other let it feel airy.
The atmosphere in the restaurant is pleasant. The furrowed fields, which are framed by the strip of windows, find its continuation in the ceiling, and embrace the diner as if by the foliage of trees, with the furrows flowing to the horizon.
The walls are covered in softly textured upholstery – dark gray near to the view, and a light gray at the interior walls – to enlarge the feeling of space. The ceiling is built of thirty-six steel contoured structures, and covered by painted wood. The chairs and the wide windows are decorated in plant motives to enforce the connection with the surrounding scenery. When night falls, the lighting, which is between the ceiling beams, forms a warm and somewhat mysterious, atmosphere.
Rosso Restaurant Israel – Building Information
Team: Shachar Lulav, Oded Rozenkier Eran Mebel
Location: ramat Ishay – Israel
Date: 2007
Floor area: 60 m²
Rosso restaurant images / information from SO architecture 010109
Location: Ramat Yishai, Israel
Israel Architecture
Contemporary Architecture in Israel
Israeli Architecture Designs – chronological list
Jerusalem Architecture Walking Tours
Tel Aviv Architecture Walking Tours
Also by SO architecture in Israel:
Umm el-Fahem Museum for Contemporary Art
Another Israeli interior design on e-architect:
B&B Italia Showroom, Tel Aviv, western Israel
Architects: Pitsou Kedem
B&B Italia Showroom Israel
Pitaro Showroom, Holon
Design: Baranowitz& Goldberg Architects
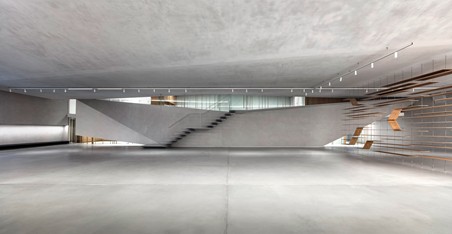
image courtesy of architects office
Pitaro Showroom in Holon
Barber shop, Rehovot, central Israel
Lior Vaknin + Sabi Aroch
Rehovot building
Comments / photos for the Rosso restaurant Israel – Ramat Yishay Interior page welcome

