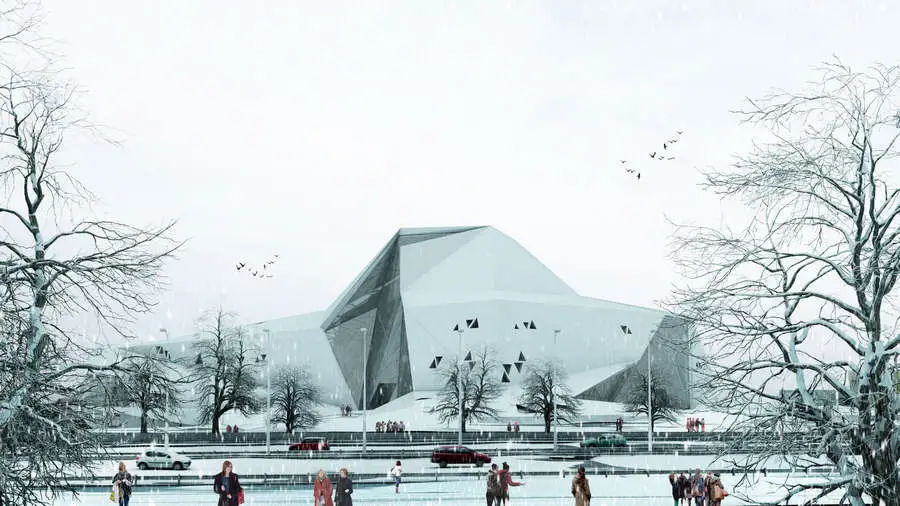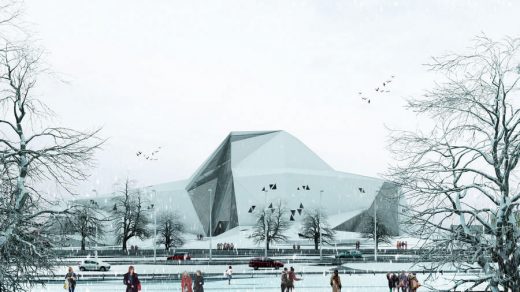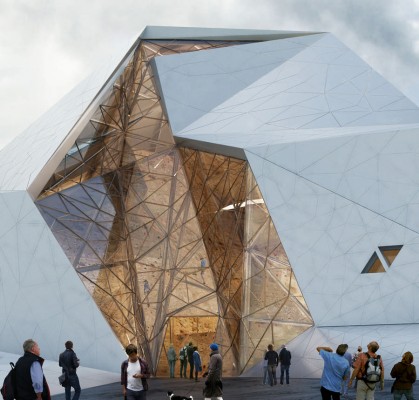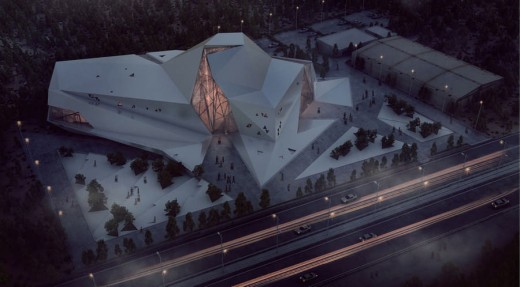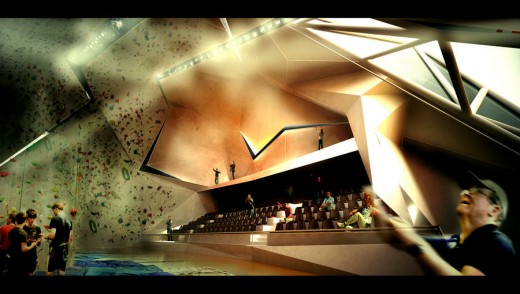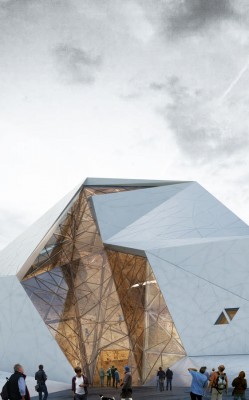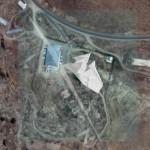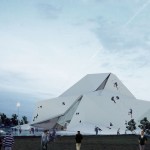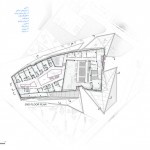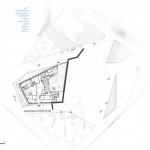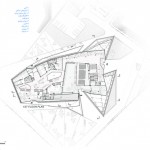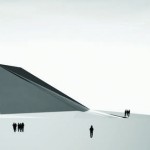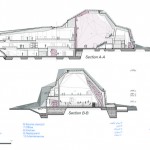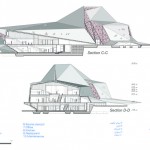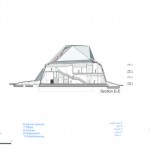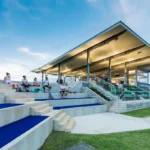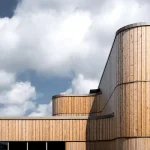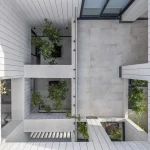Polour Rock Climbing Hall, Mazandaran Building, Iranian Architect, Images
Polour Rock Climbing Hall, Iran
Contemporary Mazandaran Building Project – design by New Wave Architecture
21 Jan 2014
Polour Rock Climbing Hall
Design: New Wave Architecture
Polour Rock Climbing Hall in Iran
Location: Polour, Mazandaran, Iran
Laying on the pristine context of Polour, overlooking the highest peak of Iran – Mount Damavand – and responding the climbing potential of the region, a spirited sport facility is imprinted delicately in the rocky lands of Mazandaran.
Being inspired by the geological process of the large-scale movements of the earth‘s crust and its tectonic forces, all end up to initial clues to co-operate for drawing up Polour Rock Climbing Hall.
The fragmented mass comes into a multi-facet entity, stems from the layers of nature and gradually rises, peaks and moves down soberly.
Nature and landscape visually creep into the building through the transitive atrium and triangular openings, while presenting natural daylight and providing a dynamic sport hall for climbers, from training to competition.
With approximately a total area of 4500 square meters extending along south-east to south-west, the rock climbing gym creates a tangible architectural space where aesthetics is as prominence as performance. Bouldering hall, temporary accommodation zone, fitness gyms and maintenance areas are enclosed by boulder–like walls.
The climbing walls are mounted in front of the atrium, proposing new impressions for the moving observer. Both the users inside and viewers outside interact a dynamic relationship with the climbing gym, while the exterior facets offer outdoor bouldering for climbers.
In harmony with the dominant color of the surroundings, white fiber cement panels are considered for the facets to settle down the whole building in its snowy context.
Steel moment resisting frames are used as the main structural system; while tubular trusses transmit the floor loads to vertical elements due to project long spans.
Polour Rock Climbing Hall in Mazandaran – Building Information
Title: Polour Rock Climbing Hall
New wave Architecture (Lida Almassian/Shahin Heidari)
Architects: Lida Almassian/Shahin Heidari
Architects Associates: Maryam Amanpour, Zahra Hamedani, Tina Yavarian, Atieh Ameri, Saeid Fahimpour, Mona Ramzi, Fateme Dehghani, Shadi Jelvi, Sara Farahani, Mohammad Keshavarzi, Marjan Najafizadegan, Helaleh Alaei
Client: Development and Maintenance of Sports Facilities
Design Date: 2012
Polour Rock Climbing Hall Mazandaran images / information from New Wave Architecture
Location: Mazandaran, Iran
Iranian Architecture
Iran Architecture Designs – chronological list
Another Iranian building design by New Wave Architecture on e-architect:
Restaurant of University of Sistan & Baluchestan, Zahedan, Iran
University Restaurant Zahedan
Another Iranian building design by New Wave Architecture:
Iran International Trading Center of Carpet
Lunar Complex, Loshan, Iranian Plateau
Architects: Habibeh Madjdabadi
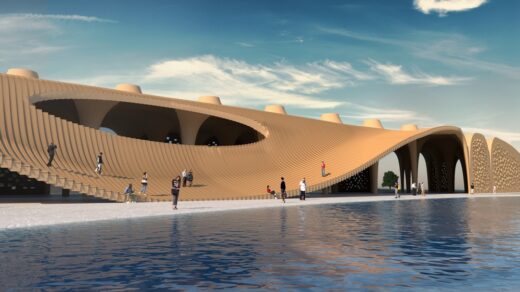
image Courtesy architecture office
Lunar Complex Loshan Building
Tehran Educational Complex for Students with Special Needs
Architects: Arezou Zaredar
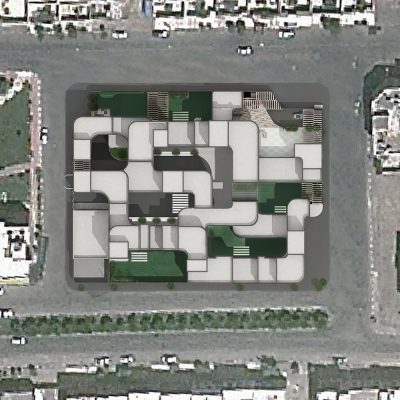
photo : Arezou Zaredar
Tehran Educational Complex for Students with Special Needs
Paykar bonyan panel factory,, Parand industrial city, northwest Iran
ARAD
Iranian factory
Vali-Asr Commercial Office Building
Kelvan
Iranian Office Building
Ayatollah Boroujerdi Square, Boroujerd
Daneshgar Architects
Boroujerdi Square
Comments / photos for the Polour Rock Climbing Hall Mazandaran Architecture page welcome
Website: Polour, Mazandaran, Iran

