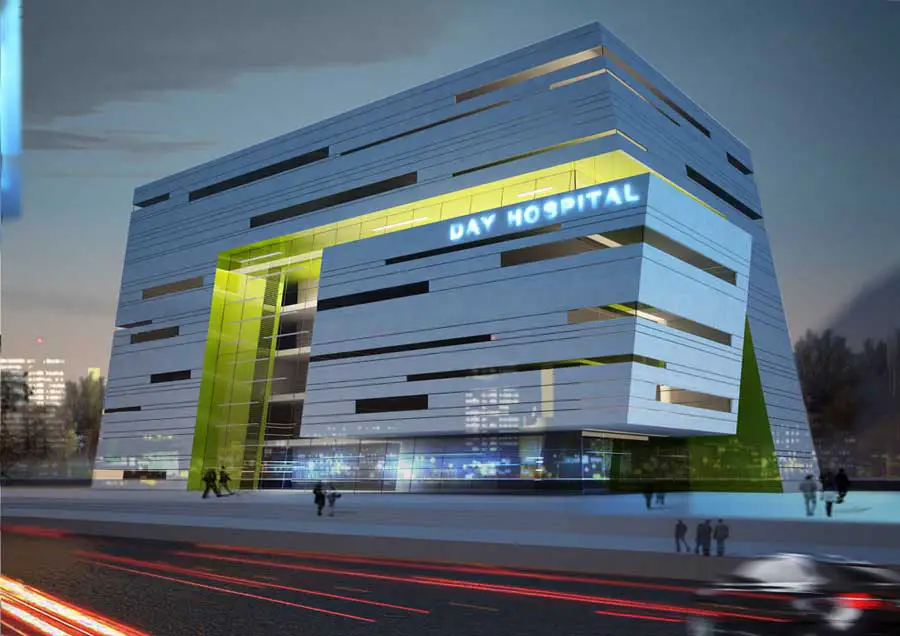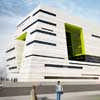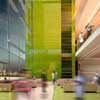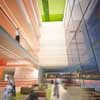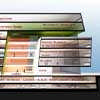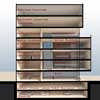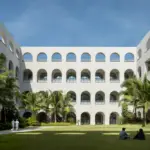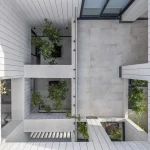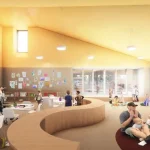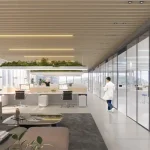Dei Hospital Iran, Zahedan Architecture, Iranian Architect, Images, Info
Dei Hospital, Iran : Zahedan Building
Dei Hospital Zahedan – design by New Wave Architecture
11 Aug 2011
Dei Hospital
Design: New Wave Architecture
Being situated in Zahedan in south eastern Iran, the capital of Sistan & Baluchistan province in hot and dry region of Iran provides a context for designing and constructing a modern and well-equipped hospital in harsh eco-social situation of Zahedan where people have been challenged by austere circumstances like, poverty, terrorism, violence and have the lowest standard of living index. Undoubtedly, it would ease the deprivation and deficiency of standard health care facilities.
The Dei Hospital Zahedan site is extended north to south which is in contradiction to appropriate direction access to sunlight in this region. The project is an 18000 square meters design occupied by 100 beds. It is organized in 7 floors and 2 undergrounds floors while features a comprehensive medical infrastructure with 9 specialized departments as well as surgical centers, emergency, examination and treatment departments: The hospital includes all acute care services for outpatients and impatiens. Internal medicine and pediatric area, maternity and gynecology area, neurosurgical operating theater and orthopedic, Facial and plastic surgery, eye Surgery area, and Ear, Throat, Nose surgery theater are embodied.
The building composed of two separate blocks which are consolidated via a transitive atrium, which is surrounded by aisles to three aspects and to the top is covered via operating theaters floor. The atrium and windows provide pleasant view and natural illumination. Moreover, its visual aesthetics aspect and consistency are accentuated by horizontal strips and playing of sun and shadows on the exterior walls. Hence it characterized by a simple dialogue between building and environment. All combine to stimulate the well-being and thus the convalescence of the patients.
Travertine Stone and glass are chosen as building materials for bringing unity and purity to the overall architectural composition and inducing an eloquent contradiction of solidity and transparency.
Dei Hospital – Building Information
Title: Dei Hospital
Design: New Wave Architecture – Lida Almassian / Shahin Heidari
Location: Iran
Designed in: 2011
Dei Hospital Iran images / information from New Wave Architecture
Location: Zahedan, Iran
New Iran Architecture Designs
Contemporary Architecture in Iran
Iran Architecture Designs – chronological list
Red Crescent Organization Building, Tehran
Architect: Fatemeh Yazdandoust
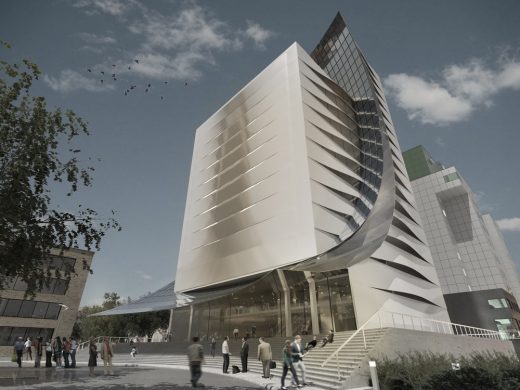
image Courtesy architecture office
Red Crescent Organization Building in Tehran
Tehran Educational Complex for Students with Special Needs
Architects: Arezou Zaredar
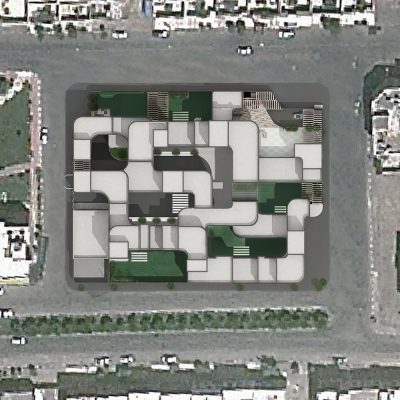
photo : Arezou Zaredar
Tehran Educational Complex for Students with Special Needs
Iranian building designs by New Wave Architecture
Iran International Trading Center of Carpet
Comments / photos for the Dei Hospital Iran page welcome

