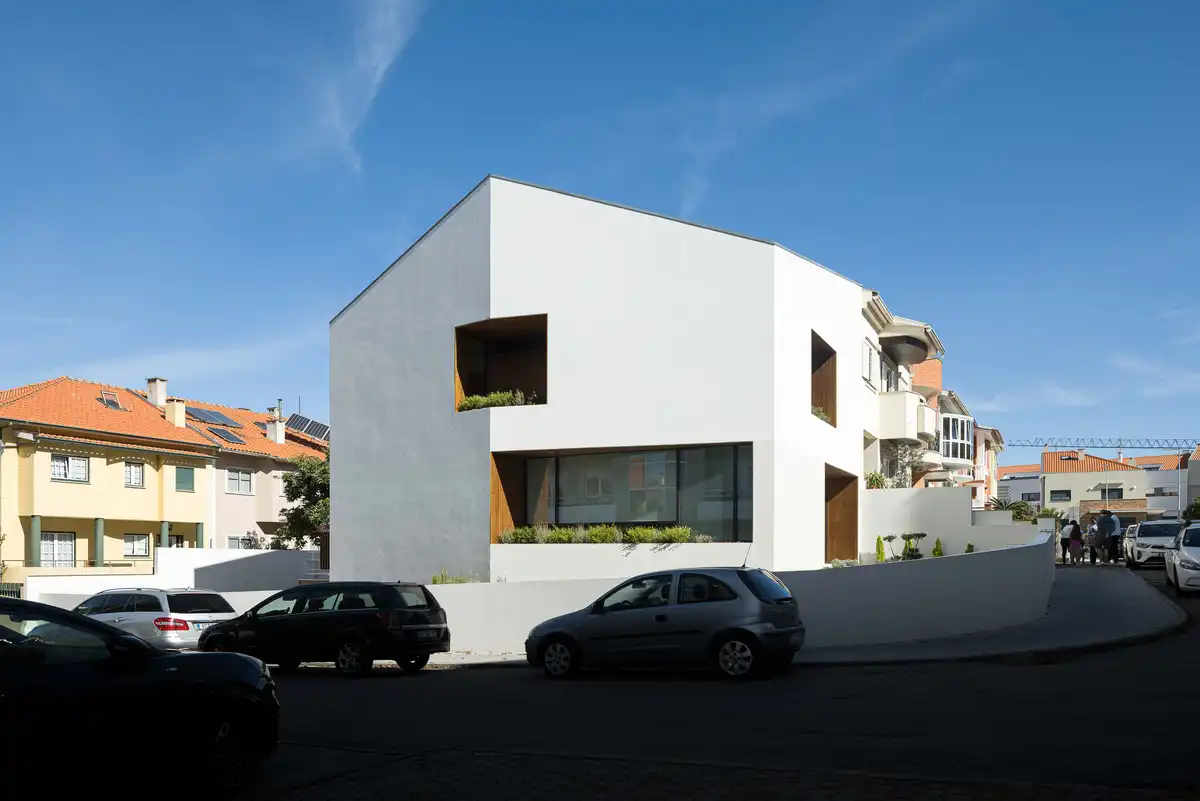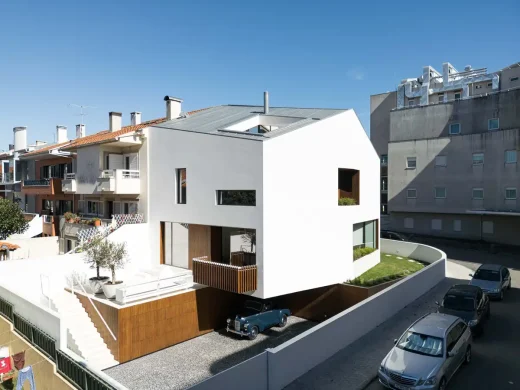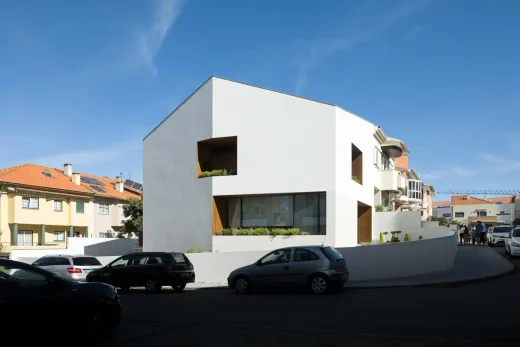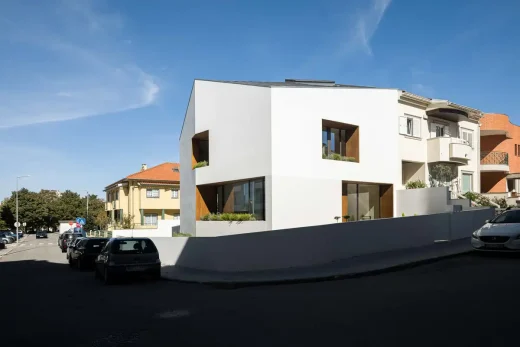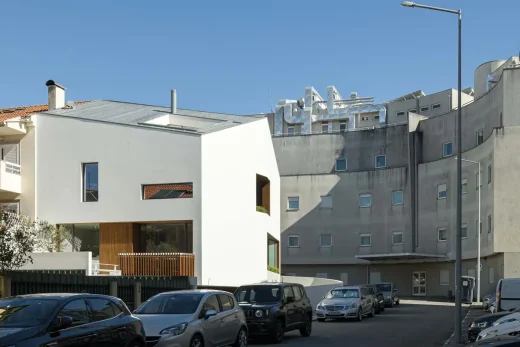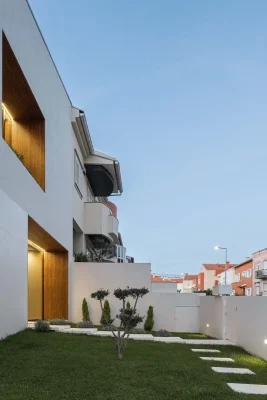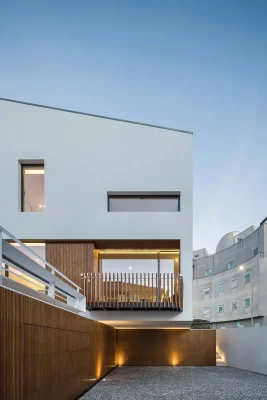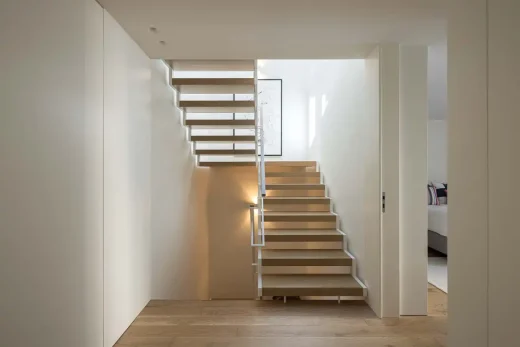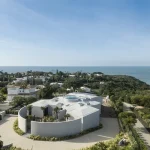Casa Forca-Vouga, Aveiro, Portugal property, Modern Portuguese real estate, architecture photos
Casa Forca-Vouga in Portugal
7 December 2024
Architecture: RVDM arquitectos
Location: Aveiro, Portugal
Photos: Ivo Tavares Studio
Casa Forca-Vouga, Portugal Property
Nestled in the picturesque municipality of Aveiro, the Casa Forca-Vouga is a striking architectural project that balances openness and privacy while harmonizing with its sloped terrain. Situated on a site with a 3-meter incline and surrounded by a built front of houses, this residence creatively organizes three main floors and an attic, embracing both functional and aesthetic challenges.
At its core, the house is an exploration of contrasts—between solidity and lightness, natural integration and contemporary design. The upper volume, envisioned as a white monolith, anchors the visual identity of the house. This pristine block features thoughtfully designed excavations that reveal a warm wooden interior, offering a subtle interplay of materials and textures. Beneath it, a basement seamlessly fused with the topography provides structural support and practical utility, reinforcing the house’s connection to the land.
The architectural design suggests a sense of floating over the plot, as if the house gently hovers above its surroundings. This deliberate elevation not only makes a bold visual statement but also addresses the functional demands of the site. By embracing the natural slope and integrating a basement level, the design optimizes the use of the land, creating additional maneuvering space for vehicles while maintaining a light and airy appearance above.
The house interacts dynamically with its environment, managing transitions between the topography and the surrounding street. The façade establishes a clean, modern presence while ensuring the design remains sensitive to the existing built context of neighboring houses. To the west, a spacious terrace extends the common areas, creating a seamless connection between the interior and the outdoors. This terrace invites sunlight and offers panoramic views, making it a perfect setting for relaxation or social gatherings.
The interior layout emphasizes spatial fluidity and efficiency. The ground floor is dedicated to common spaces, with an open-plan design that blurs boundaries between the different areas. Circulation is minimized, enhancing the usability and flow of the house. Each space is designed with care, ensuring both comfort and practicality for its residents.
The basement is a vital aspect of the design, carved into the natural topography to house utility areas and create additional parking space. This excavation allows the upper levels to feel lighter and more expansive, emphasizing the architectural theme of a “floating” volume. The interplay of the basement and upper monolith underscores the thoughtful approach to maximizing functionality while maintaining aesthetic appeal.
The House in Forca-Vouga spans a total constructed area of 367 m², with its completion slated for 2024. The project is the result of a collaborative effort involving Savecol + PH Puzzle House as builders and DaVinci, Lda overseeing engineering and inspection. Located on Rua da Guiné-Bissau, the house is poised to become a modern architectural landmark in Aveiro, blending innovation with respect for its surroundings.
By marrying form, function, and context, the House in Forca-Vouga exemplifies contemporary architecture’s potential to create spaces that are both visually striking and deeply integrated with their environment. It stands as a testament to thoughtful design, offering its residents a harmonious blend of modern living and natural connection.
Casa Forca-Vouga in Aveiro, Portugal – Building Information
Architecture Office: RVDM arquitectos – https://www.world-architects.com/en/rvdm-arquitectos-aveiro
Year of conclusion: 2024
Total area: 367 sq. m.
Builder: Savecol + PH Puzzle House
Architectural photographer: Ivo Tavares Studio – https://www.ivotavares.net/
Facebook: www.facebook.com/ivotavaresstudio
Instagram: www.instagram.com/ivotavaresstudio
Casa Forca-Vouga, Aveiro, Portugal property images / information received 071224 from Ivo Tavares Studio
Location: Aveiro, Portugal, southwestern Europe
Portugal Property
New Homes in Portugal
Casa 15
Architects: AM-arqstudio
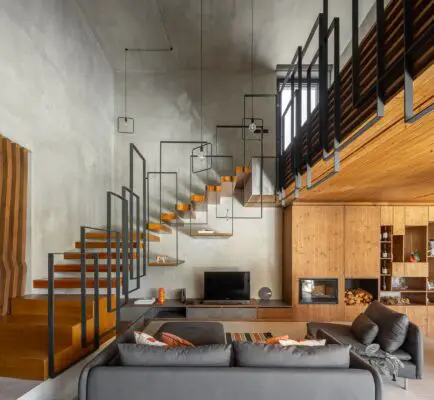
photo : Ivo Tavares Studio
Casa 15 Braga Property
Casa dos Sobreiros, Celorico de Basto
Architects: Hugo Pereira Arquitectos
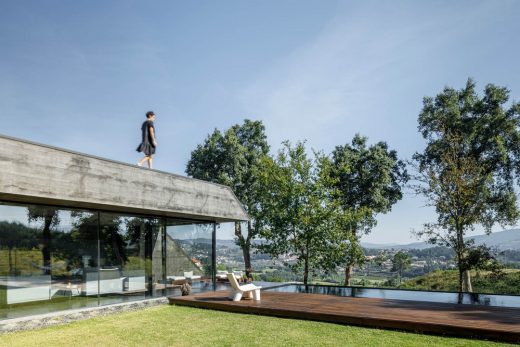
photo : Ivo Tavares Studio
Casa dos Sobreiros, Braga Property
Cork Trees House
Architects: TRAMA arquitetos
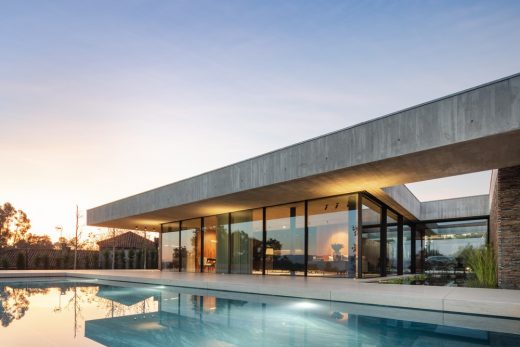
photography : João Morgado
Cork Trees House, Braga
Box XL Houses, Braga, Northern Portugal
Architects: Grupo Zegnea
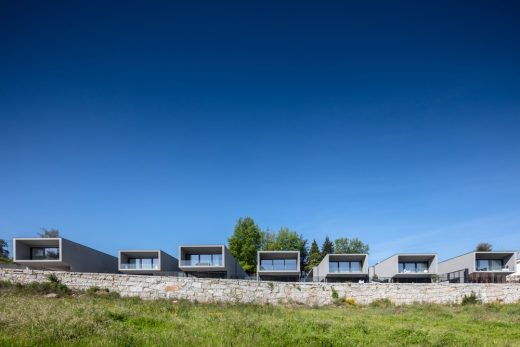
photography © João Morgado
New Houses in Guimarães, Braga
Portuguese Architecture
Portuguese Architecture
Oporto Architecture Walking Tours
GR House, Sever do Vouga, Aveiro
Architect: Paulo Martins
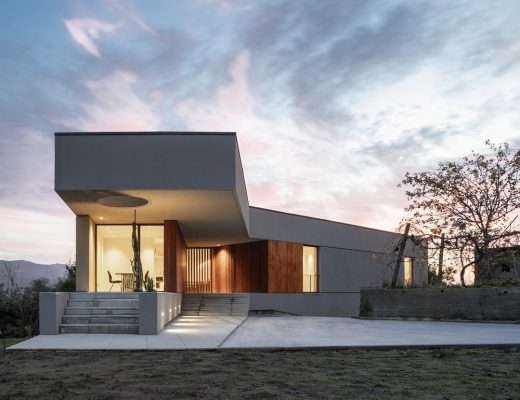
photo : Ivo Tavares Studio
House in Sever do Vouga
IF House, Ílhavo, Aveiro
Architects: M2 Senos
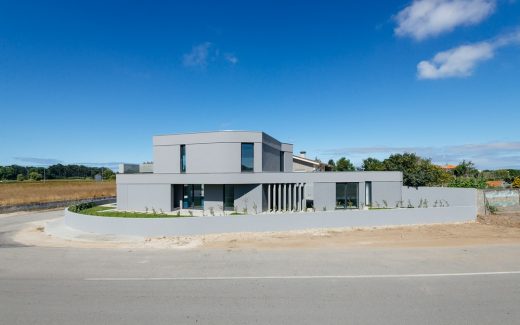
photo © do mal o menos – Eduardo Nascimento
House in Ílhavo
Comments / photos for Casa Forca-Vouga, Aveiro, Portugal property property design by RVDM arquitectos page welcome

