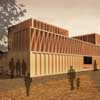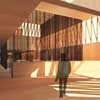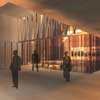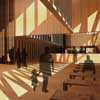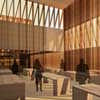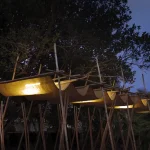Kolkata Book Fair Pavilion, 2009, Design Competition, Prize, Image, India, Project, Architect
Kolkata Book Fair : Indian Architecture Contest
Pavilion for Scotland : Contemporary Indian Building
23 Oct 2008
Pavilion for Scotland at the Kolkata Book Fair 2009
Open Design Competition – 1st Prize : Graeme Massie Architects
Kolkata Book Fair Pavilion
Edinburgh-based practice, Graeme Massie Architects, are delighted to have been confirmed as first prize winners in the open competition, organised by the Lighthouse on behalf of the British Council, for the design of a pavilion to represent Scotland at the Kolkata Book Fair 2009.
The Kolkata Book Fair is a unique public event that attracts over two million visitors each year, making it the most visited book fair in the world. Each year the fair nominates a Theme Country, and Scotland will receive this honour in 2009 reflecting its international literary standing. As a result the pavilion will be the largest and most central at the Book Fair. Building on the opportunity of heightened interest in Scotland as a result of the Book Fair, the British Council will subsequently create a year-long programme of educational and cultural activity and exchange between Scotland and Kolkata under the title ‘Scotland and Kolkata Connections 2009’.
The competition-winning proposal aims to produce a pavilion whose character responds to local construction and manufacturing traditions in a meaningful and contemporary way. The design combines the development of a tectonic language from modern timber construction methods with an exploration of jute textiles – a material common to India and Scotland – as a means of defining spaces. Externally the exposed structure creates an ordered rhythm to the facades, giving the pavilion a calm and still presence within the Book Fair, while internally the combination of exposed timber and filtered light creates an adaptable series of rich contemplative spaces. The pavilion is intended to provide an exemplary sustainable solution, and can be relocated elsewhere at the conclusion of the year, or fully recycled.
Graeme Massie Architects are currently working with the British Council to develop the design, with the pavilion due to open on 28th January 2009, the first day of the Book Fair.
Timber construction has exercised a profound influence upon the traditional architecture of India. For over five hundred years wood was the material of choice for new buildings, leading to the development of an architectural language that was later translated to, and imitated in, stone construction.
The pavilion for Scotland at the Kolkata Book Fair 2009 combines the development of a tectonic language from contemporary timber construction methods with an exploration of jute textiles – a material important to the industrialisation of Kolkata and parts of Scotland alike – as a means of defining space.
In doing so we aim to produce a pavilion whose character responds to local construction and manufacturing traditions in a meaningful and contemporary way. Externally the exposed structure creates an ordered rhythm to the facades, giving the pavilion a calm and still presence within the Book Fair, while internally the combination of exposed timber and filtered light creates an adaptable series of rich contemplative spaces.
The pavilion is to be fully flexible and adaptable; able to accommodate all functions required by the British Council during the Kolkata Book Fair. A generous entranceway leads into an open plan space that runs the extent of the pavilion, with the design eschewing solid low level internal walls in favour of varying ceiling heights to define ‘rooms’. The main Book Fair activities will take place within triple height ‘rooms’; secondary spaces and circulation mediate between these main spaces allowing a degree of acoustic and visual separation while enhancing the range of spatial experiences and possibilities. The main ‘rooms’ can be screened off when desired through the use of jute curtains; the effect of this arrangement is that day-to-day the character of the pavilion appreciably changes as curtains are closed/opened, creating a changing sense of space and intimacy within the building.
The pavilion is to be constructed using simple timber frame technology either left open, diagonally braced, or with one face lined with fire-retardant plywood. The technology is such that all components can be manually handled and constructed by workers with only basic joinery skills; alternatively panels could be prefabricated to reduce the on-site build period. The lightweight structure will bear onto double 200 x 50mm sole plates to spread the load evenly around the structure’s perimeter, thereby minimising the impact on the existing ground surface. Solid timber doors allow the building to be made secure when not in use. In seeking an exemplary sustainable solution all timber products will be FSC certified. Additionally, the structure could be relocated elsewhere after the event, or recycled.
At night the pavilion will act as a ‘lantern’ giving the pavilion an intriguing presence by both day and night.
Kolkata Book Fair 2009 Pavilion for Scotland at the Competition images / information from Graeme Massie Architects 231008
Kolkata Book Fair – design : Graeme Massie Architects
Location: Kolkata, India, South Asia
Architecture in India
Indian Architecture Designs – chronological list
Kolkata Buildingss
New Kolkata Architecture Designs
The Orient Restaurants reflecting Feng Shui & Taoism
Architects: Salient
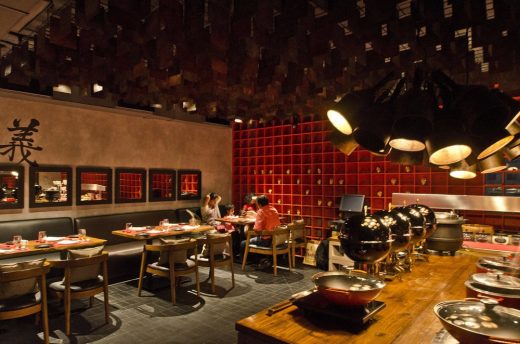
image courtesy of architects
The Orient – Chain of Restaurants in Kolkata
Greenwood Sonata, Rajarhat, Kolkata
Architects: Maniramka & Associates
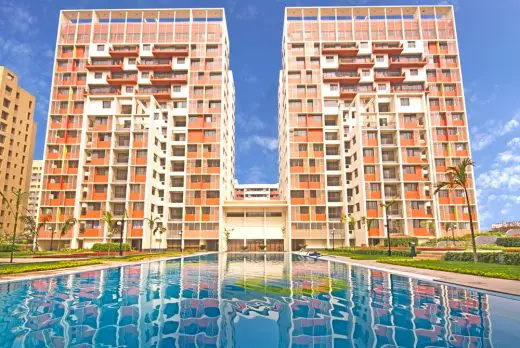
photograph : Mr. Biswanath Dasgupta
Greenwood Sonata Towers in Rajarhat, Kolkata
Kolkata Metro
Design: Lee Harris Pomeroy Architects
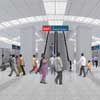
image from architects office
Kolkata Metro Project
New Delhi Architecture Walking Tours by e-architect
Indian Architect : architecture practice contact details
Key Projects by Graeme Massie Architects
Vatnsmýri Urban Plan, Iceland
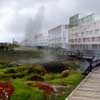
image from architect
Akureyri Iceland building competition
Comments / photos for the Kolkata Book Fair 2009 Pavilion page welcome

