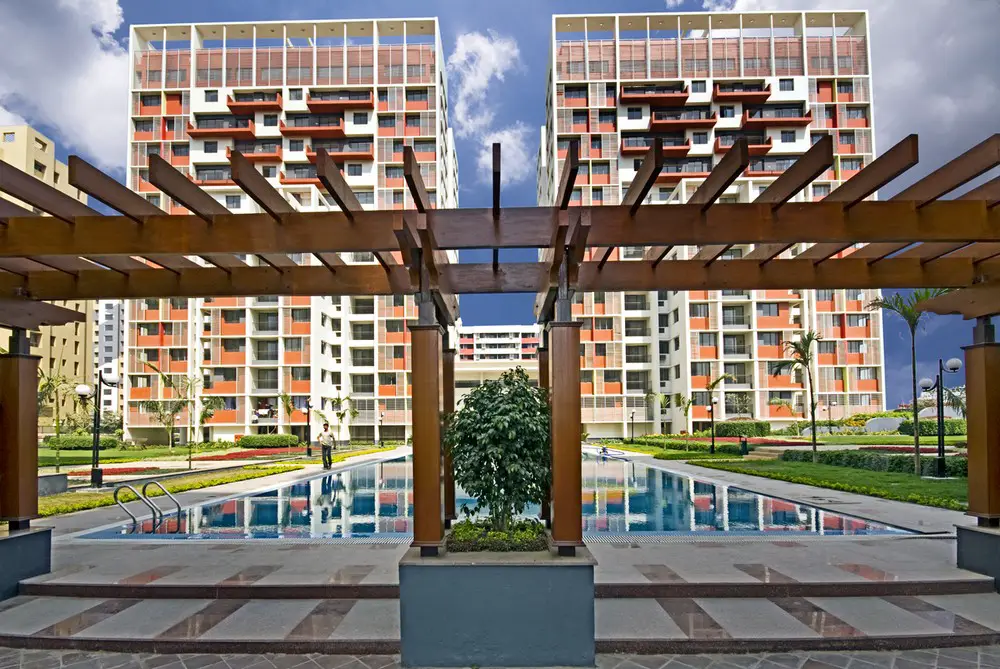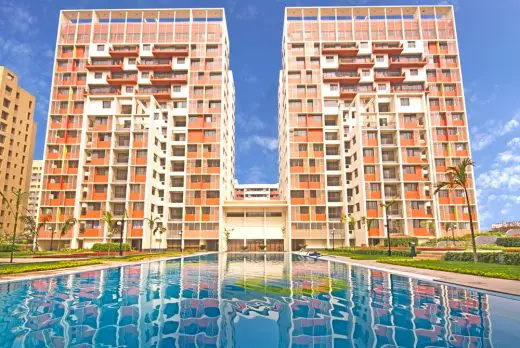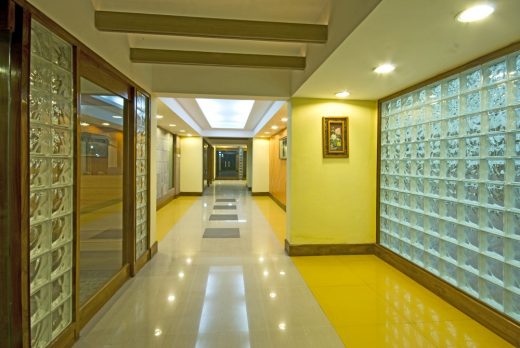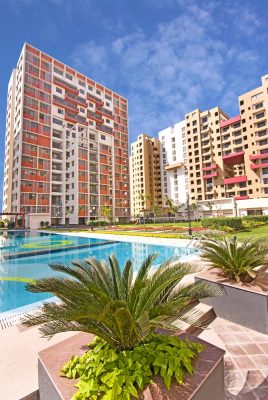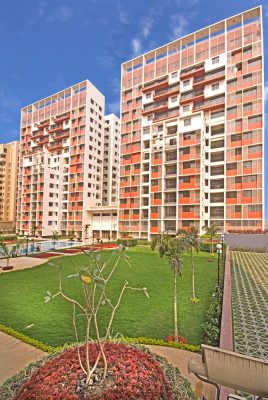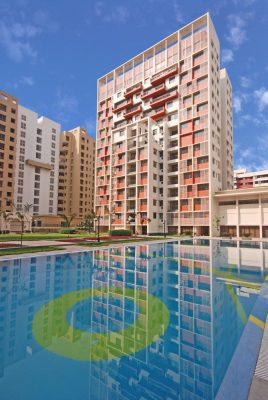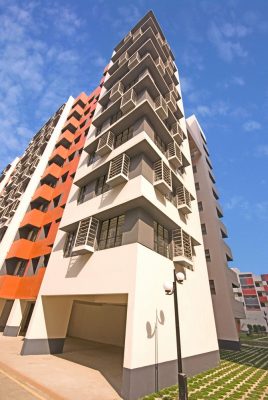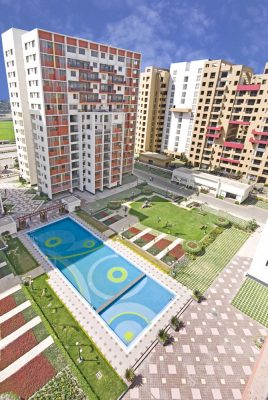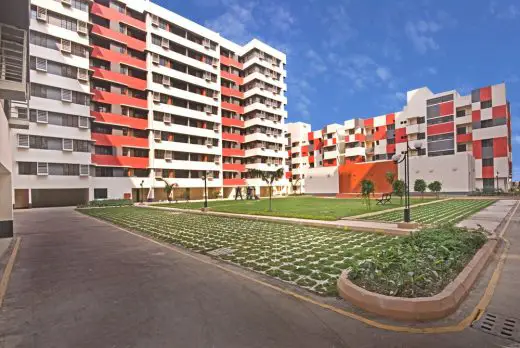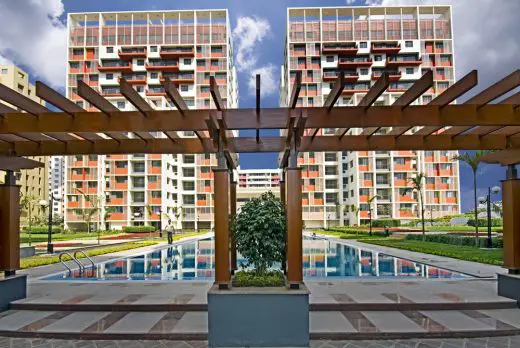Greenwood Sonata Towers, New Town Rajarhat Apartments, Kolkata Housing, Indian Architecture Pictures
Greenwood Sonata Towers in Rajarhat
Real Estate Buildings Project in India – design by Maniramka & Associates
19 Nov 2019
Greenwood Sonata
Architects: Maniramka & Associates
Location: Rajarhat, Kolkata, India
Sited at New town Rajarhat, Greenwood Sonata encompasses 4 HIG (G+14) towers, 2MIG (G+9) towers and 1 LIG (G+4) tower, in conjunction with a club, community hall and other amenities. Airport regulations restricted the maximum building height to G+14(43.2 mts). The housing units have been segregated into different categories catering to high income levels of the buyer and in adherence to the cross – subsidy norm as laid down by the Government of West Bengal for joint sector companies.
Located in the serene and verdant environments of Kolkata. It is exclusive in design and form with its state-of-the-art HiG apartments and green areas. It offers an array of amenities that defines not only the lifestyle one inspires for but also the very essence of comfort and grandeur. The multi storied towers offer a choice of different typologies of apartments and easy access to all ambient luxurious elements. The in house club house of the respective housing typologies offers various amenities.
It offers luxury in the lap of nature. There has been an immense application of mind to bring about an architectural refinement within the housing complex. Firstly, the location has been judiciously decided, giving residents finest of green serene space. The surroundings have been dressed with smart use of nature fusing it incredibly with art, and proving “PLANNED AESTHETICS
Projected as an abode for ‘discovering a new rhythm to life’, Bengal Shrachi’s Greenwood Sonata is the perfect blend of trendy exteriors and pleasing interiors. The design for Greenwood Sonata aspires to optimize open space, comfort and security. The complex is laid out and oriented to maximize light gain and airflow, crafting a cheerful and healthy living environment. The design of the seven apartment buildings lay emphasis on the creation of large central open spaces. The architects’ expertise with interiors ensures that all rooms are created with meticulous attention to detail. Skilful design ensures privacy for each and every apartment.
There is ample traffic free community spaces. The central lush green space, a safe heaven, buffered by trees, offers an apt juncture for leisure and social gathering. There is a fully equipped Residents’ Club with separate swimming pool for adults and kids, and a jogging track.
Area of the HIG segment approximately equals the area of the LIG and MIG segment collectively. Since the site is south facing, majority of the flats experience south breeze. The blocks are positioned at liberal distance from each other, which not only caters privacy but also generates extensive open spaces between every segment. This ample space creates wind tunnel effect and bestows admirable air circulation to every block. The segments are so positioned that each of it faces the central open green space. Grass pavers have been provided to percolate ground water.
All open parking is laid on grass pavers to reduce heat island effect and also help rain water percolate in the ground. The basement parking has been endowed underneath the open lawn, in preference to the building blocks to provide enhanced and greater parking per sq. ft. The ramp to the basement is camouflaged by exterior landscaping on top so as to give an uninterrupted view from the tower. A continuous green belt of hedges runs all around the periphery. he site has three entries through separate roads. A clear drop off zone runs all around the periphery of the site, providing an unhindered passage for vehicular movement.
The HIG fragments are all three sides open with 80% south facing, maximising the and augmenting cross ventilation. The HIG block comprises of 14 floors with a blend of diverse flats, ranging from small 3bhk flat on the bottom to lavish penthouses on top along with duplex flats lying amidst the two. Each of the four blocks opens to the serene green areas and the central swimming pool. Other facilities include separate service stairs and lift for servants, good’s lift and resourceful parking facilities. The club and community hall smears between the two HIG blocks and links the open spaces of the MIG and LIG blocks.
About 85% of the flats face the south and experience outstanding air movement. The elevation embraces simple colour permutation, reflecting calmness and serenity. Employment of staggered window louvers conceals the air conditioning units; and their staggered placements add yet another remarkable attribute to the elevation of the building. The overall glance has a pleasing visually balanced inertia in terms of colour, texture and form.
The MIG segment comprises of two blocks sited perpendicular to each other embracing a separate club house of its own at its core. The subtle “L” form opens to the landscaped area with a framed view of the garden giving each flat a prospected view of the surrounding. The Elevation involves play of colours. The balconies are recessed with accompanying staggered but balanced juxtaposed chajjas and . Use of dark grey colours at random hiatus acts as punctures and portrays a perspective depth when viewed from a distance. The diffused positioning of A/C ledges breaks the uniformity of the building profile.
The LIG block was built on the concept of providing a subtle, low cost affordable housing with 1BHK apartments of approx 432 sq ft area prioritizing the basic facilities, infrastructure or quality of living. It grants all basic amenities and facilities with quality, lasting construction but at a price point that is affordable by aspiring customers and developers. This G+4 tower comprises of 7 flats per core, with one lift and staircase or each side. The elevation is reserved simple and subtle with plain plaster on the exterior walls. The colour shades have been used as mosaic patterns to create a dramatic effect on the elevation when viewed from a distance.
Greenwood Sonata Towers, Rajarhat – Building Information
Architects: Sunil Maniramka Maniramka & Associates and Stephen Coates ACTA International Singapore
Location: Rajarhat, Kolkata, India
Photography: Mr. Biswanath Dasgupta
Greenwood Sonata Towers in Rajarhat, Kolkata images / information received 191119
Location: Rajarhat, Kolkata, West Bengal State, Northeast India, South Asia
Kolkata Buildings
New Kolkata Architecture, chronological:
The Orient Restaurants reflecting Feng Shui & Taoism
Architects: Salient
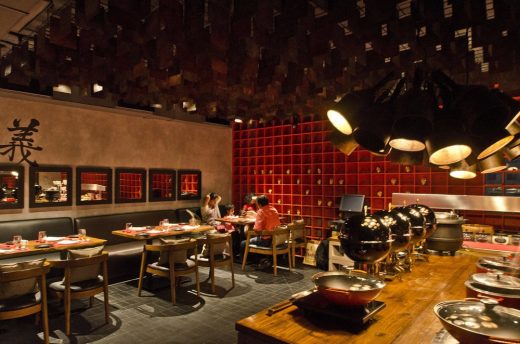
image courtesy of architects
The Orient – Chain of Restaurants in Kolkata
Tata Consultancy Services Software Development Campus
Architects: CannonDesign and its Yazdani Studio
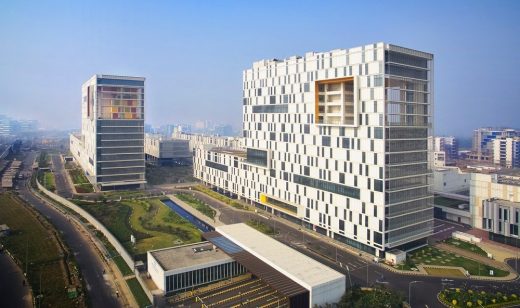
photo : Dave Burk Photography
Tata Consultancy Services Software Development Campus
Living Steel Restello
Design: PiercyConner, UK
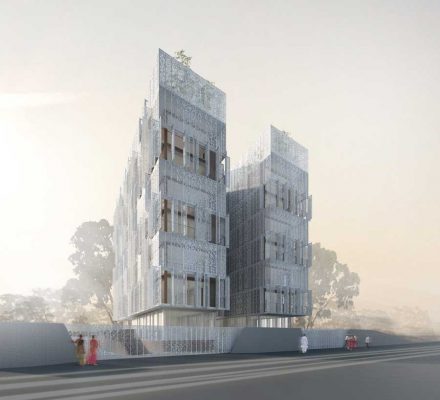
image from architects office
Living Steel Restello
Swabhumi Hotel & Cultural Complex
Design: Morphogenesis
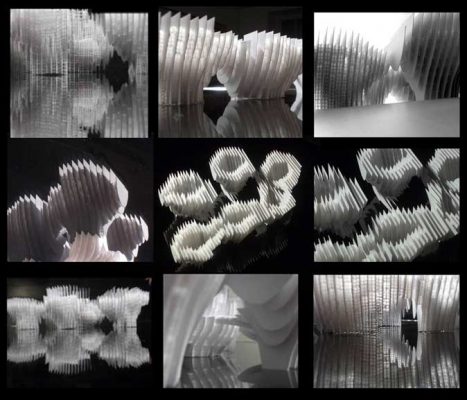
image from architecture practice
Swabhumi Hotel Cultural
Architecture in India
Indian Architecture Designs – chronological list
Indian Architect : contact details
Comments / photos for Greenwood Sonata Towers in Rajarhat, Kolkata page welcome
Website: Kolkata

