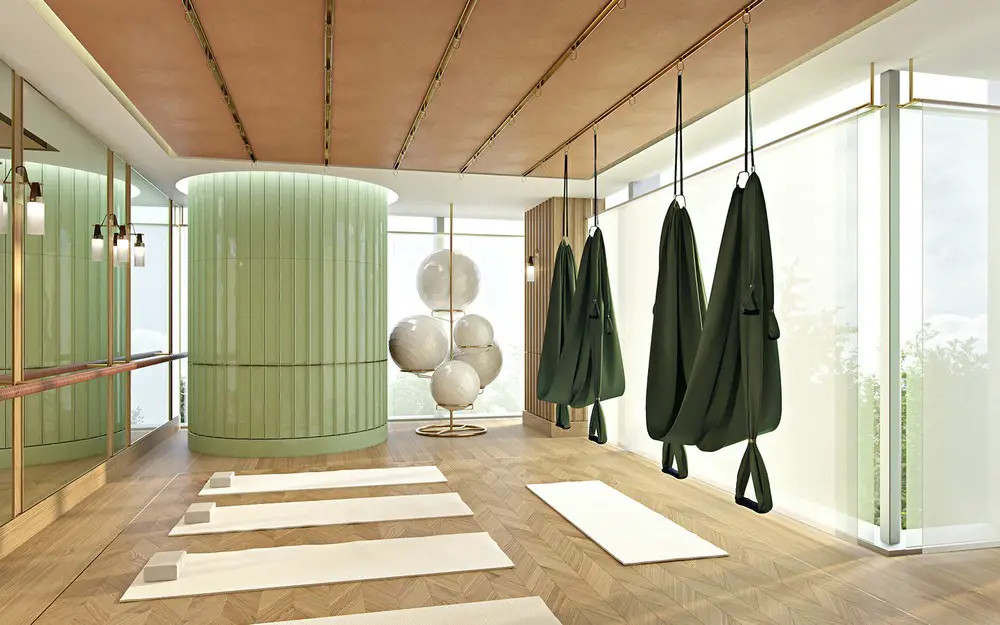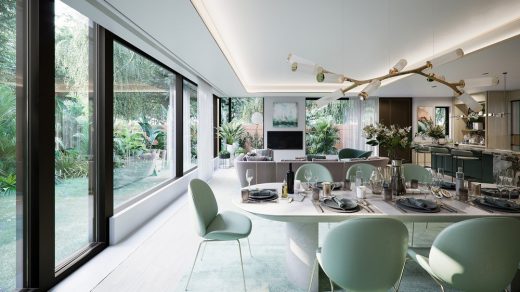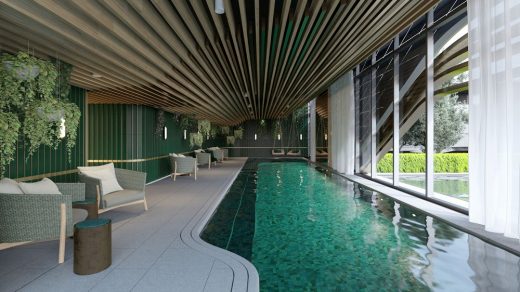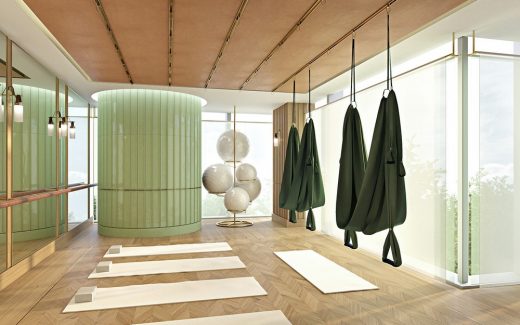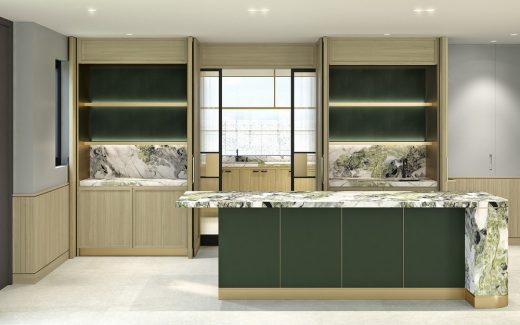Upper River Bank Apartments, Kai Tak Residential Development, HK Architecture Project Photos
Upper River Bank Apartments, Kowloon, Kai Tak
11 Mar 2021
Upper River Bank Apartments
Design: SHH
Location: Kowloon, HK
SHH introduces a new concept in Hong Kong’s multi-residential sector
Upper River Bank scheme features British-inspired interiors where buyers can apply their own style.
Upper River Bank is a new multi-residential development in Kai Tak, Kowloon. The development is a joint-venture between developers KWG Group Holdings and Longfor Properties and comprises 40 residential apartments in five low-rise mansions, extensive outdoor leisure facilities and a residents’ and guests’ clubhouse.
London-based interior design and architecture practice SHH were briefed to create unique environments for a target market of prospective home buyers aspiring to a cosmopolitan and premium lifestyle.
The interiors of the residences, draw inspiration from the riverfront lifestyle. When in context to their landscape setting, these new residences will provide a different lifestyle choice. The ground floor residences have access to a garden with well allocated seating and barbeque areas, while the top apartments benefit from rooftop gardens.
Each unit’s master is created as a rich platform for individual customers to apply their own style and taste. As part of the process, SHH modularised some of the design elements, to ensure they were scalable and applicable to different layouts.
The design team embraced British culture and influences in all aspects of the interiors. As such, the palette of materials is distinctly British with oiled Oak finished timber flooring in custom patterns, brushed brass features to joinery, natural stone kitchen worktops.
Brendan Heath, Director Hospitality & Commercial Interiors at SHH said: “Our client wanted to distinguish this development with a British look and feel, delivering a luxury residential and leisure experience in a subtle way. By celebrating British culture and influences in all aspects of the design, we have delivered a scheme that is unique to the area. When it completes, it will provide a highly-sought after place to live right at the heart of Hong Kong.”
The development’s clubhouse will further provide buyers with enhanced leisure spaces beyond what is accommodated within the apartments and town houses, including spaces to entertain extended families and guests. The clubhouse occupies the ground, first and second floors of one of the residential towers, containing facilities such as: reception and lounge spaces; a business lounge; tea room; private dining rooms with roof terrace; an indoor pool, sauna and steam room; gym and yoga studios.
Early in the design process discussions took place between the client and SHH to establish what it was that communicated Britishness. The conclusion settled on high quality bespoke finish and the character of certain materials. This lead to the extensive use of oak, leather, stone, the colour green, brass, and coloured glass. The choice of the colour turquoise in the tea room, for its association with London’s Fortnum & Mason, and the use of John Boyd textiles horsehair fabrics alongside botanical prints by the nineteenth century illustrator William Curtis, were more literal references.
The design further set out to create relationships with the outdoor spaces of the development and the architecture. The greens used internally reflect the lush surrounding landscaping, as does the extensive use of timber. External building facades are partially clad in metal panels in the shape of rhomboids. These geometries have been applied SHH to interior stone floor patterns, and walls that are clad in stone with brass inlays.
The newly designed homes form part of a multi-residential development in Kai Tak at the former airport district in Hong Kong and are currently marketed as some of the most valuable real estate in the region.
Architects: SHH
Photography: Adam Woodward
Upper River Bank Apartments, Kowloon images / information received 100321 from SHH Architects
Location: Kowloon, China, eastern Asia
Hong Kong Architecture
Contemporary Architecture in the Hong Kong Area – architectural selection below:
Hong Kong Architecture Designs – chronological list
Hong Kong Building News
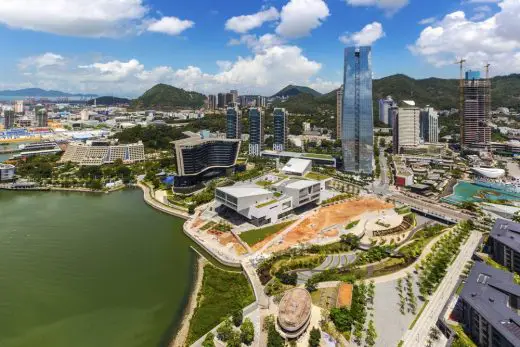
image © Design Society
Architecture Tours Hong Kong by e-architect – tailored architectural city walks of HK for groups
West Kowloon Competition Pavilion, Nursery Park, West Kowloon Cultural District (WKCD)
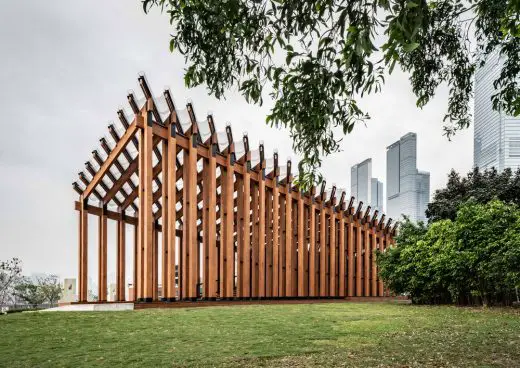
photo Courtesy of West Kowloon Cultural District Authority
West Kowloon Competition Pavilion
Terry Farrell Architect, UK
West Kowloon Reclamation by Tuncer Cakmakli Architects
Comments / photos for the Upper River Bank Apartments, Kowloon property design by architects SHH page welcome
Website: Kowloon

