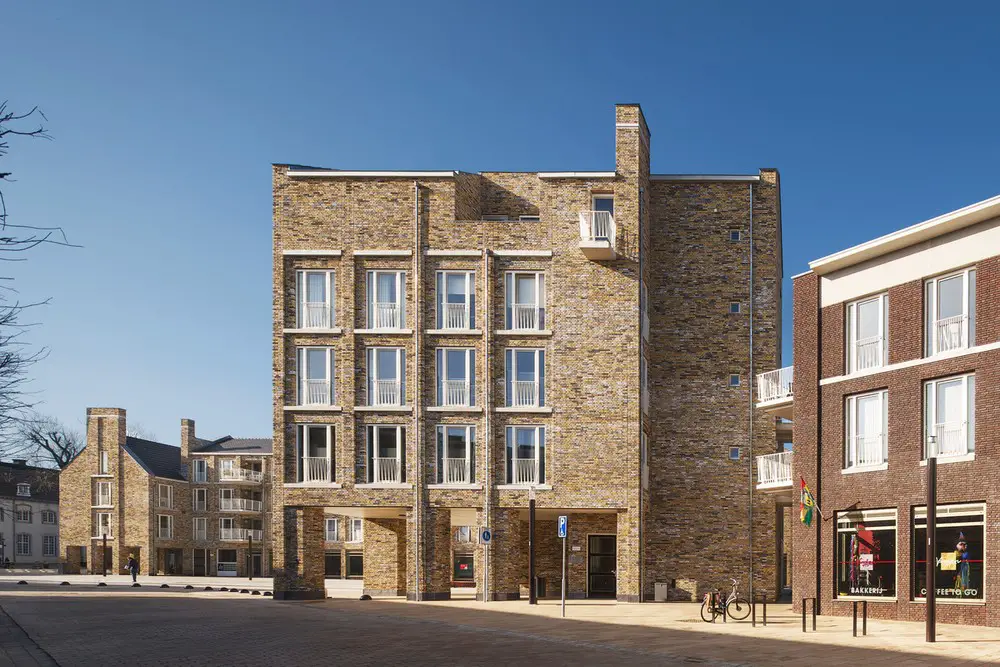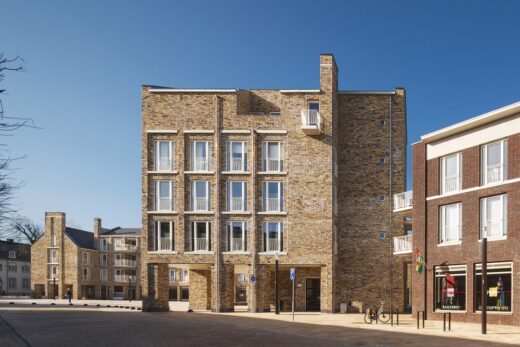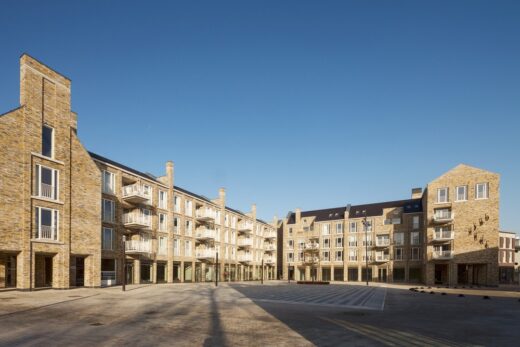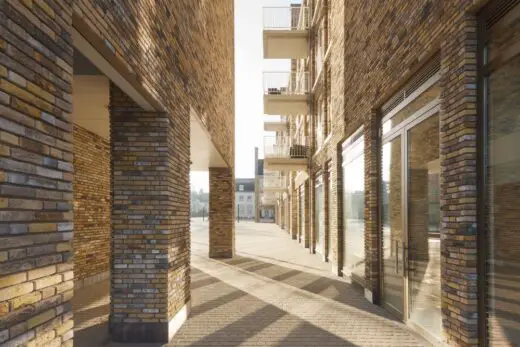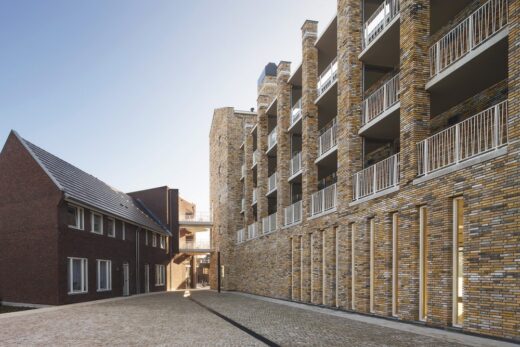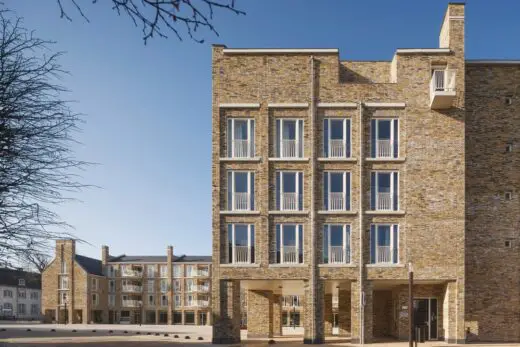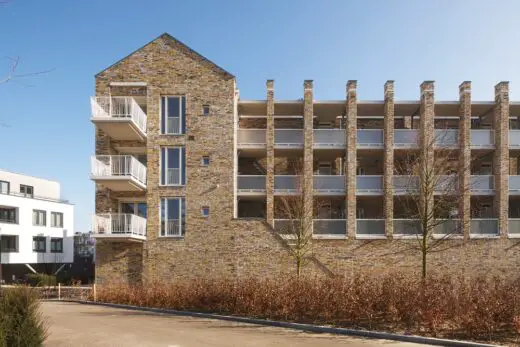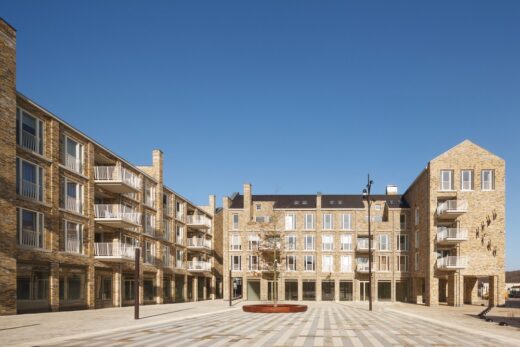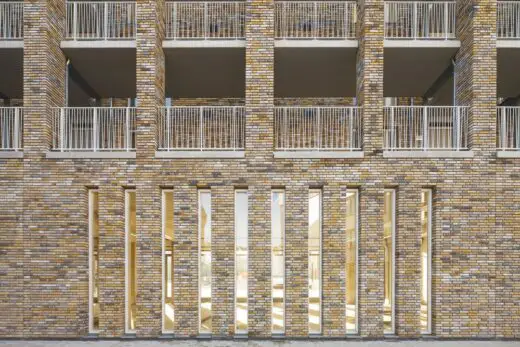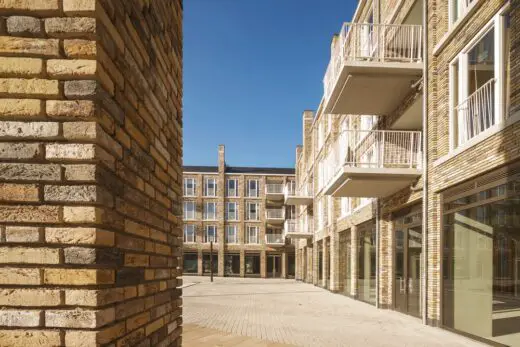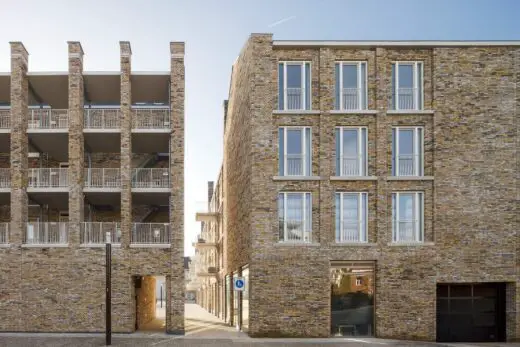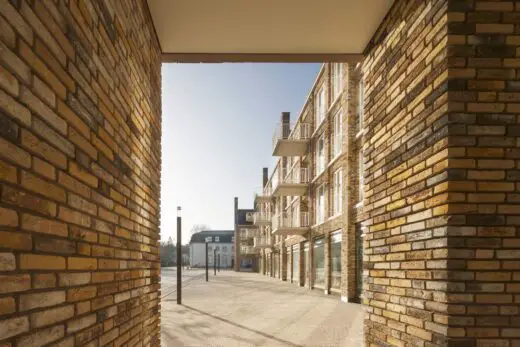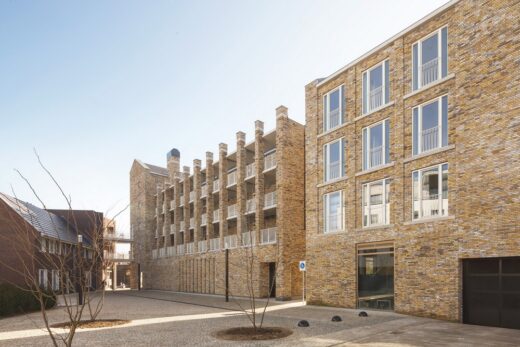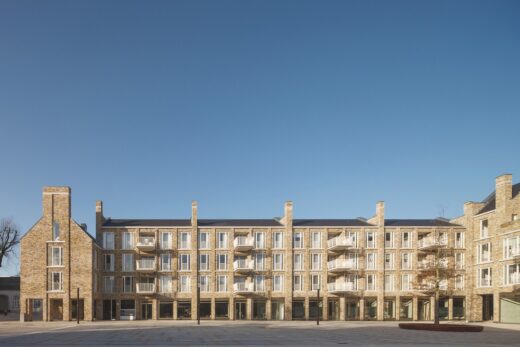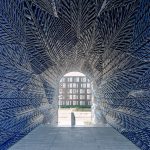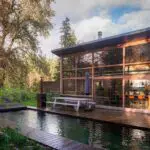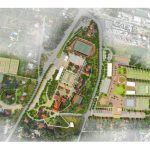Julianaplein Vaals building, Limburg Residential and Commercial, North Brabant property, Dutch architecture images
Julianaplein Vaals, Limburg North Brabant, Netherlands
23 Jun 2022
Design: Martens Willems & Humblé Architecten
Location: Limburg, North Brabant, Holland, The Netherlands
Photos by Arjen Schmitz
Julianaplein Vaals, NL
How can a store and residential block in the social housing sector, which will partly determine the image of the new Koningin Julianaplein, become a natural part of the protected villagescape of Vaals? Because if buildings could speak, our block will have to enter into a strong dialogue with its surroundings.
What language should we speak in this border town? Without Von Clermont, Vaals would have remained a village. Because of this energetic cloth manufacturer Johann von Clermont (1728-1795) the monumental von Clermont house, today’s town hall, the Bloemendal and Vaalsbroek castles appear in 18th century Vaals.
Since that time Vaals is more or less a surprising stately suburb of Aachen, situated on the other side of the border. The current center of Vaals provides a diverse architectural canon, tied together by a color palette of painted white and reddish brown brickwork. All von Clermont buildings used to be ‘gestrichen in ein gefäliges Gelb’.
Our L-shaped residential and commercial block surrounds the square with a natural yellow-brown, highly nuanced, handmade brick fired from nearby Maas clay, leaving the striking white to the adjacent town hall.
The architectural ‘language’ speaks in the same staccato rhythm as the large monuments and monumental houses a little further on, but also tells its own story, through the consistent repetition of a limited number of recurring architectural elements.
But in addition to a rhythm, a timbre is also needed in places where it matters, to articulate the whole in parts. By adding decorative additions in the form of wall discs, protruding balconies, ornamental railings, chimneys and pylons that stand on the eaves.
The block is divided into eleven “houses,” large and small. Side by side, near the shopping arcade or protruding at the prominent corners, with underpasses for shoppers.
Julianaplein Vaals in North Brabant, The Netherlands – Building Information
Design: Martens Willems & Humblé Architecten – https://www.martenswillemshumble.nl/
Completion date: 2020
Building levels: 5
Photography: Arjen Schmitz
Julianaplein Vaals, Limburg North Brabant images / information received 230622 from Martens Willems & Humblé Architecten
Location: Limburg, The Netherlands
Architecture in The Netherlands
Contemporary Dutch Architecture
Netherlands Architecture Designs – chronological list
Dutch Architecture Walking Tours by e-architect in Amsterdam (& Rotterdam)
Design: Powerhouse Company Architects
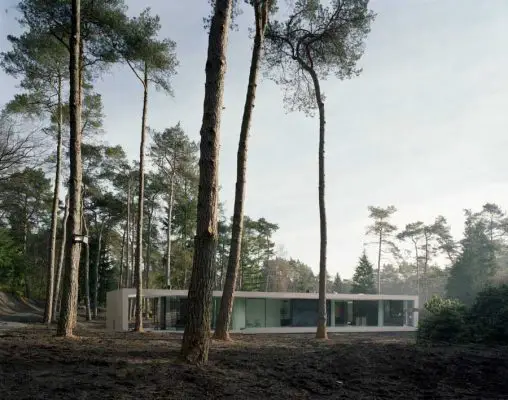
photograph : Bas Princen
Veluwe Zoom Villa
Design: De Bever Architecten
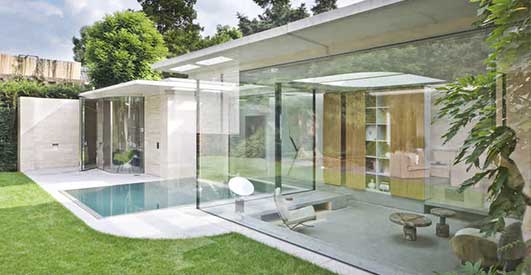
photo : Norbert van Onna
Eindhoven House
Dutch Architect – design firm listings
Comments / photos for the Julianaplein Vaals, Limburg North Brabant Architecture design by Martens Willems & Humblé Architecten page welcome

