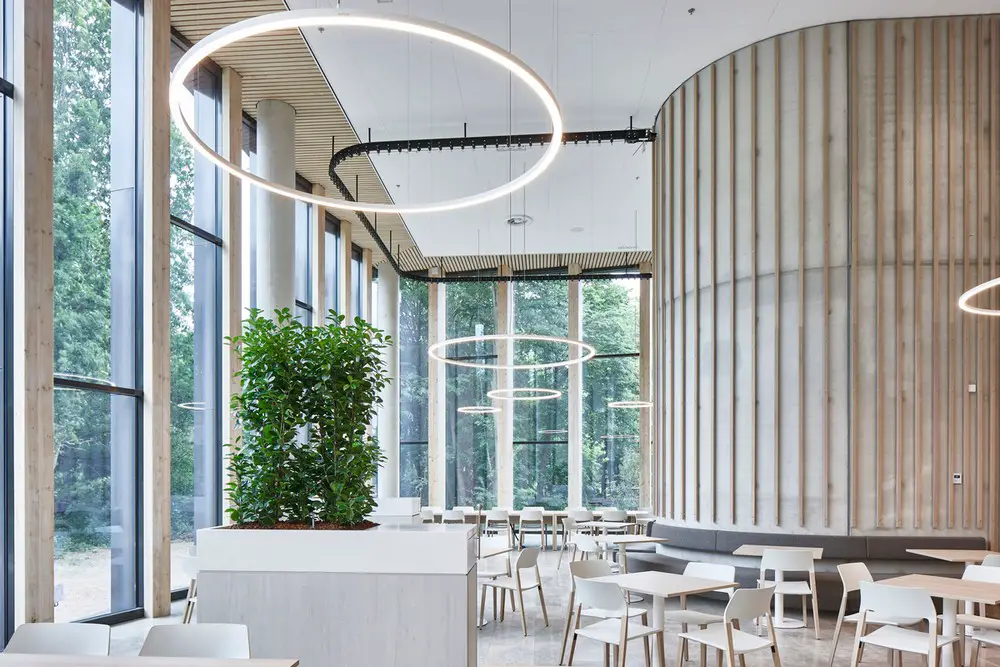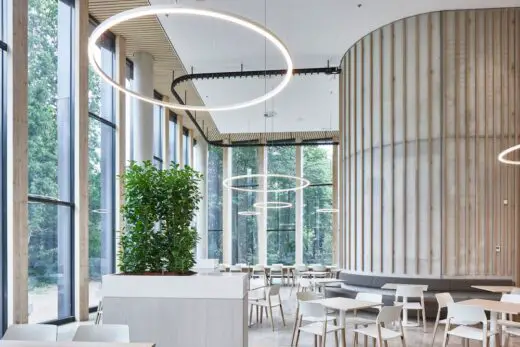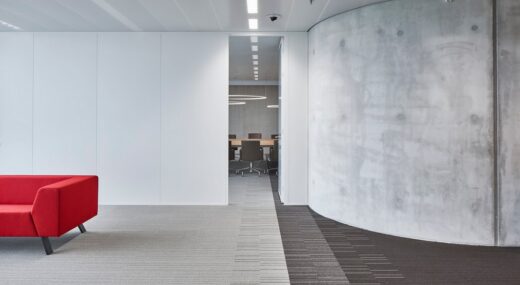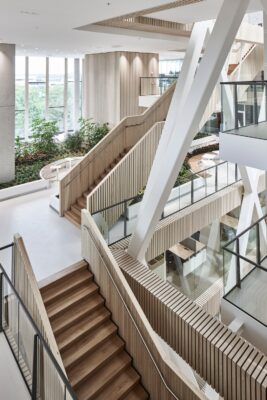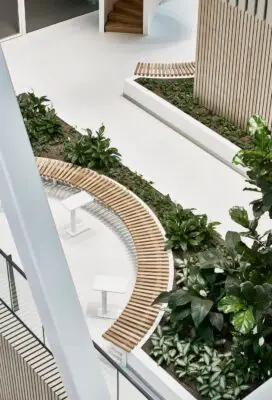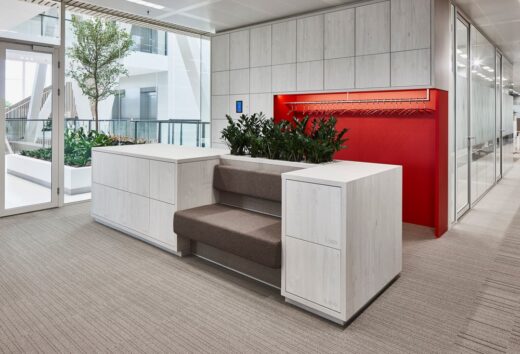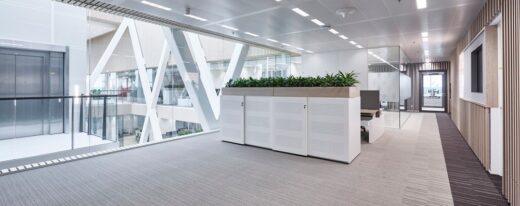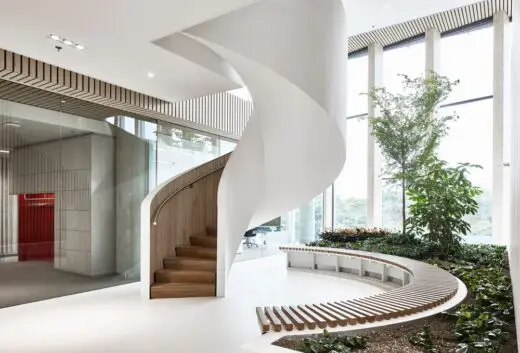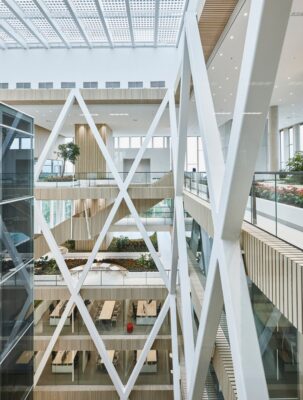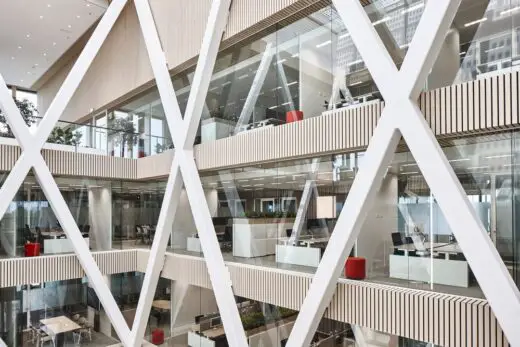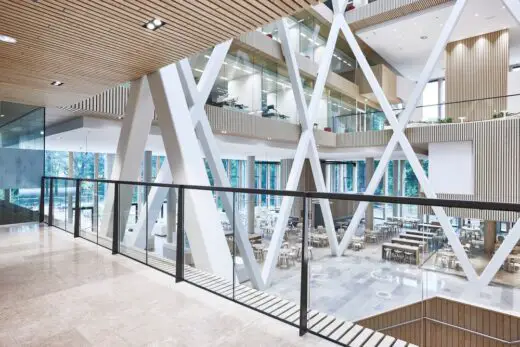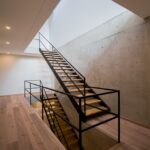Canon Production Printing HQ, Venlo NL, Limburg Commercial Building, Dutch Architecture Photos
Canon Production Printing HQ, Venlo
20 Feb 2022
Design: M+R interior architecture
Location: Venlo, Limburg, The Netherlands
Photos by Herman de Winter
Canon Production Printing HQ, Venlo, Netherlands
“Timeless icon for Canon” Rutger van Oldenbeek
The building for the new CANON Production Printing Netherlands headquarters Green Landmark, designed by BroekBakema architects and M+R interior architecture, is based on Canon’s Kyosei philosophy: living and working together for the common good.
The energy consumption of the new building is low thanks to sun-resistant facades, insulating triple glazing and energy-efficient LED lighting. There are solar panels all over the roof, and even the atrium roof contains solar cells. The building is connected to a heat pump and uses heat and cold storage (ATES). Thanks to the design, there is a Breeam Excellent design certificate. The new building is designed for changing of use in the future. This makes it easy to change the layout of the flexible work environment. The building extension is also easily possible by installing extra floors in the “Green Plazas”.
Green, public spaces, the so-called “Green Plazas”, connect employees and visitors. These spaces, interconnected and always linked to two office floors, are designed as an inner garden and function as the central meeting place. They form the connecting link between work areas within the new head office. These high, spacious meeting places are designed for informal collaboration. Due to the large glass surfaces, there is a lot of daylight in the building and this gives a beautiful view of the green surroundings. The building always unfolds in a different way per floor.
The interior, the innovative working environment was designed in close collaboration with the users and M+R interior architecture during various co-creation work sessions. For the development of the innovative work areas, M+R made use of 3D models, with which the employees were able to design the ideal working environment.
For the interior, M+R has used sustainable materials as much as possible. The slatted walls on the work floors, which contribute to optimal acoustics (would be made from the wooden façade parts of the old head office, but this building will no longer be demolished but re-designated) are made of sustainably grown oak. The wall finish is made of felt in natural tones. In addition to the sustainable materials, M+R has made maximum use of existing furniture that has been refurbished and provided with a new sustainable upholstery. For example, existing tables have been made suitable again by providing the table tops with a unique print.
In line with the innovative working environment on the “4 work floors”, M+R designed the representative spaces such as the restaurant; the meeting areas, the living rooms; the conference center, the boardroom and an auditorium with a capacity of 170 people. Mainly sustainable materials are used here.
The challenge for us was that the green environment, the building and the interior merge seamlessly; a complete synthesis of the architecture with the interior, timeless, innovative and sustainable. The entire building is like a “Gesamtkunstwerk” in which the applications of Canon’s printing technique have been translated into parts of the interior.
As a visual element, the X-frames in the building and the green surrounding have been translated into a graphic image for as for printing the special curtains and the privacy foil. M+R has developed a complete manual for the project for the “customer journey, based on Canon’s corporate identity. Part of this is the signage of the entire site and the head office; here are the past; present and future translated into the building. On the site, a forest walk is part of the whole with sculptures from Canon’s art collection and also a script has been drawn up for the use of art in the interior. The new building has 15,500 m2 of innovative working environment.
Canon Production Printing HQ, Venlo, Holland – Building Information
Architects: M+R interior architecture – https://www.mplusr.nl/nl
Project size: 15500 sqm
Project Budget: €40000000
Completion date: 2020
Building levels: 7
Photography: Herman de Winter
Canon Production Printing HQ, Venlo NL images / information received 200222 from M+R interior architecture
Location: Venlo, Limburg, The Netherlands, western Europe
Architecture in The Netherlands
Contemporary Dutch Architecture
Netherlands Architecture Designs – chronological list
Amsterdam Architecture Walking Tours by e-architect
Holland Buildings Selection
Château St. Gerlach Estate Buildings, Valkenburg aan de Geul, near Maastricht, Limburg
Design: Mecanoo architecten
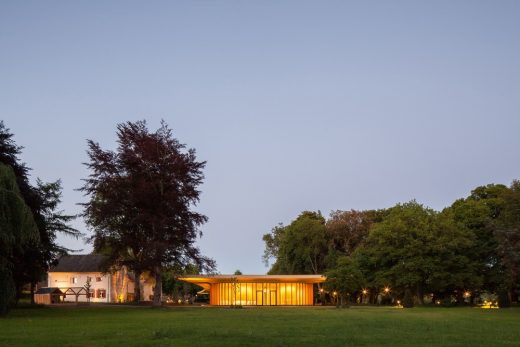
image courtesy of architects
Château St. Gerlach Estate Buildings
Pathé Maastricht, Sphinxkwartier Cinema, Sphinxkwartier
Design: Powerhouse Company, architects
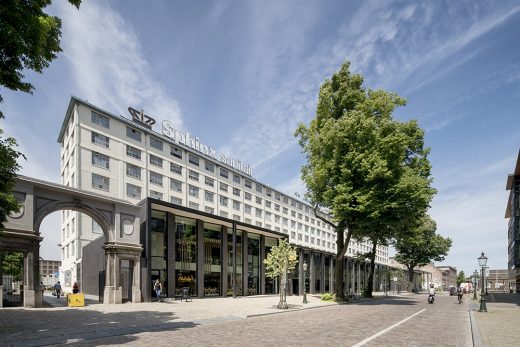
image courtesy of architects
Pathé Maastricht
V House
Design: Wiel Arets Architects
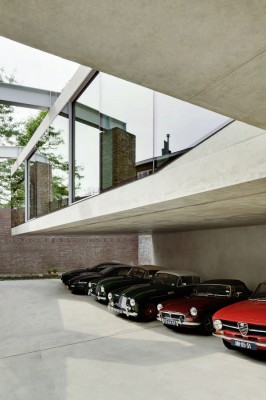
photograph © Jan Bitter
V House Maastricht
More Maastricht Buildings
Academy for Arts & Architecture
Design: Wiel Arets Architects
Maastricht Academy of Art & Architecture
Bookstore Selexyz Dominicanen
Design: Merkx+Girod architects
Maastricht Bookstore
Hotel Zenden
Design: Wiel Arets Architects
Hotel Zenden in Maastricht
Comments / photos for the Canon Production Printing HQ, Venlo NL designed by M+R interior architecture page welcome

