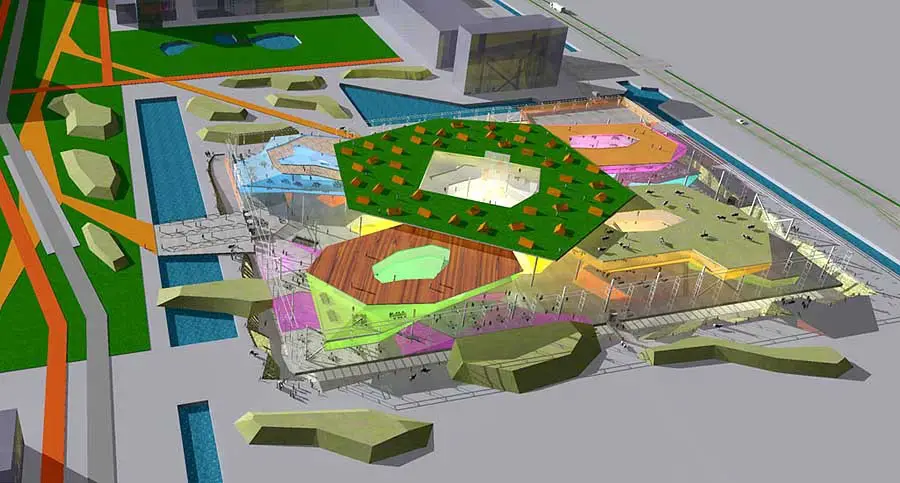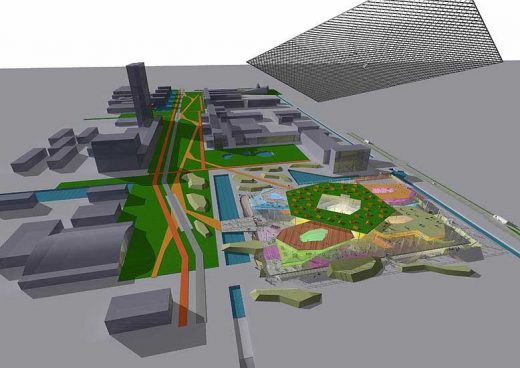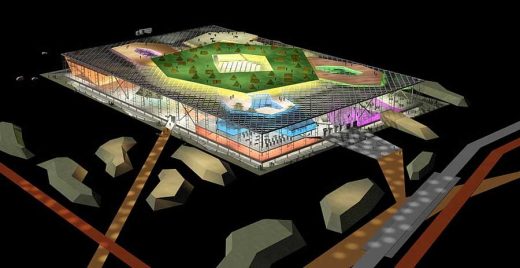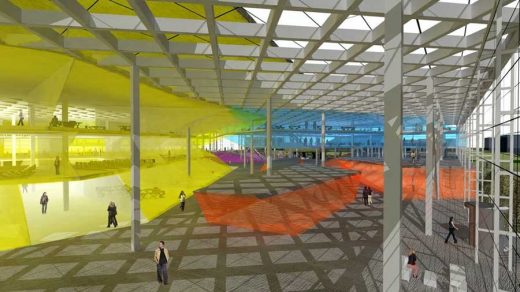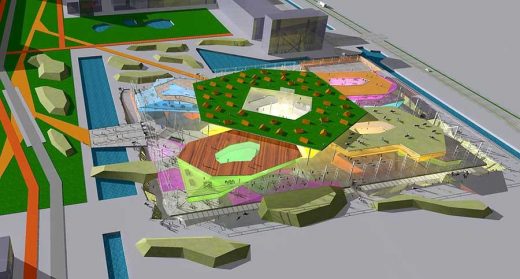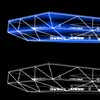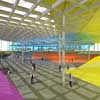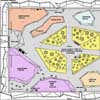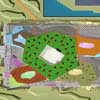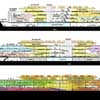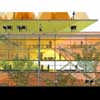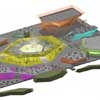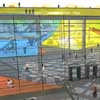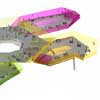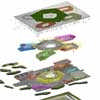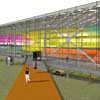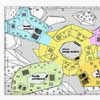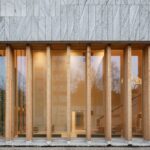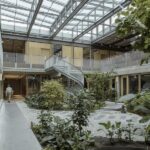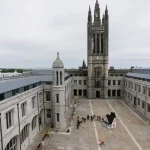Building for Bouwkunde, Holland, Dutch Project, Images, Design, News, Property
Building for Bouwkunde Holland : TU Delft Architecture Faculty
TU Delft Architecture Faculty : Entry by Monolab, The Netherlands
14 Apr 2009
TU Delft Architecture Faculty
Building for Bouwkunde
Open competition for a new faculty building for the department Bouwkunde, TU Delft
Client: TU Delft
Design: Monolab
TRIPLE LANDSCAPE
The design by Monolab has been triggered by four agendas: sustainability, education, urbanism and architecture. Architecture was not our first point of departure. As a result we designed a Building for Bouwkunde which we consider more an environment than a building.
In order to go beyond the limitations of architecture it behaves intensely and it communicates through three landscapes: the first on ground level connects with the context, the second is elevated upside down and the third makes an outdoor archipelago on the roof surface.
clusters
The morphologies of the ‘three landscapes’ are made through twelve program clusters, shaped like hills or clouds: seven on the main floor, four elevated and in the center the design studios: connecting all. Landscape 1 at ground level is free-flow and has the seven more public clusters: administration, supermarket, cafe, test labs, library, main lecture hall and bookshop. The topsides of these hills are used as multifunctional floors.
Landscape 2 has four elevated ‘hanging’ hills or clouds that hold the Faculties of Architecture, Urbanism, Building Technology and Housing&Real Estate. The lecture halls are spread over all four faculties. Landscape 3 makes an outdoor archipelago with 5 decks on the top of the design studios and the four departments: a mini camping (for first year students with no proper accommodation), lounge terrace, flower field, sports and meadow with cows or sheep.
epi-center
The epi-center of the complete scheme, shaped as a maelstrom, is made of the design studios (studio spaces, modelling, computing, sketching, printing). All and everybody come together here. It has, like all other faculties, an atrium that supplies daylight and which is the major connector for the whole building. It brings all people from the entries and free flow ground floor to the higher floor levels. Its floorplans can have different lay outs between open floor plans with studio spaces for 12 students to cell-like lay-outs, as long as the partitions are made of glass.
heart beat
Contact between all clusters is maximised through the use of glass in all faculties and service programs. The clusters are recognised through a finishing of clear glass that colours through LED systems which are located in the floor edges. In this way the building is lika an organism, made of twelve slowly ‘pulsating and glowing colourful islands with a heart beat’. The furniture has ‘landscape characteristics’, like for example in the library: its lazy hill is surrounded by ‘a field of bookshelves and desks’.
education – parallelism – intensity
We strive for a building that allows many types of education and maximum contact between its people. It is flat and extended to minimise the number of floors. Interaction is triggered through 1. the transparency and visibility of faculties and design studios and through 2. the open floor fields with flexible glass partitions combined with 3. a free-flow circulation.
This free flow circulation operates very well if it creates circuits and avoids dead ends. All clusters make contact between parallel worlds and raise intensity between the individual and collectives, between students and tutors, between design and model making, between sketching and software, between education and market, between faculties and visitors.
sustainability
The building produces more energy than it consumes because of its flatness and its six climate control systems:
1. a transparent roof surface of Photovoll glass that generates electricity and blocks the incoming heat,
2. a steel column-beam structure transporting warm and cool air,
3. a concrete ground floor slab, climatised through warm and cool water,
4. a climate facade, capturing heated air and the option to enhance oxygen levels through plant life in the facade zone,
5. a heat exchange unit with heat pump (parking level),
6. a deep underground energy storage system for warm water in winter and cool water in summer.
Most building elements are made from recyclable materials (glass, steel and concrete). Rain water from the roof surface can run down the facades and collected at its lower profile although it needs severe filtering because of the bad air quality in the Randstad.
The design provides a ‘closed ground assessment’: the outdoor parking at -1 level is excavated and its soil is shaped into lazy hills in the surrounding landscape. This landscaping fits the Mecanoo masterplan for the Mekelweg zone.
urbanism
The building is located on the former Bouwkunde site. There is no reason to locate it more central because the department is so completely different from the other TU departments. Its main entry is now towards the Mekelweg tram stop. The entry of the former Bouwkunde now makes the side entry in this design, linked by the diagonal path of the Mecanoo masterplan.
The parking for vehicles and bicycles is open air and below the building to serve as foundation, to create shading and to save plot size. The excavation of the parking has natural edges that allows a variety of daylight.
architecture
The structural carriers of the building are as neutral as possible. All facades are made of transparent glass. The envelopes of the clusters are mainly of glass (coloured by LED’s) and some of concrete as slopes to walk on. Both concrete and glass surfaces have a finish of a corded sand pattern, like on beaches. This pattern makes the slopes and planes of the landscapes readable. All this results in a neutral but exciting architecture of light, shadow and colour.
© MONOLAB ARCHITECTS
Building for Bouwkunde competition images / information from Monolab Architects
Location: Delft, Netherlands
Architecture in The Netherlands
Contemporary Dutch Architecture
Netherlands Architecture Designs – chronological list
Amsterdam Architecture Walking Tours by e-architect
Dutch Architect – design firm listings
TU Delft Architecture Faculty Building – Building for Bouwkunde competition
Delft Technical University Library
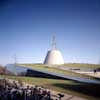
photograph : Christian Richters
mecanoo architecten : Delft Building architect
The Architecture Faculty at Delft Technical University destroyed by a fire 13 May 2008. Collections by Rem Koolhaas and MVRDV destroyed
Delft Station by Mecanoo architecten
Maritime Network Holland
Comments / photos for the Building for Bouwkunde Holland Architecture page welcome

