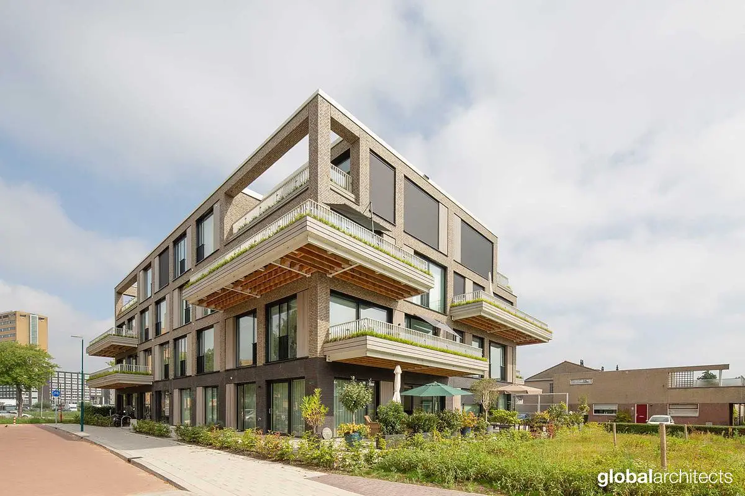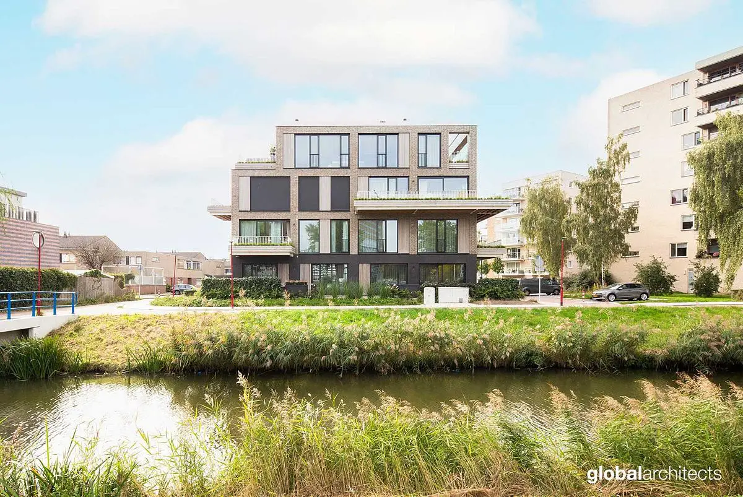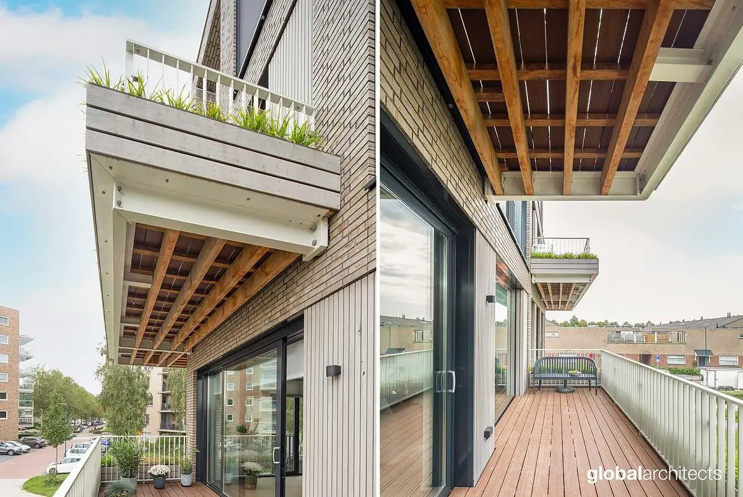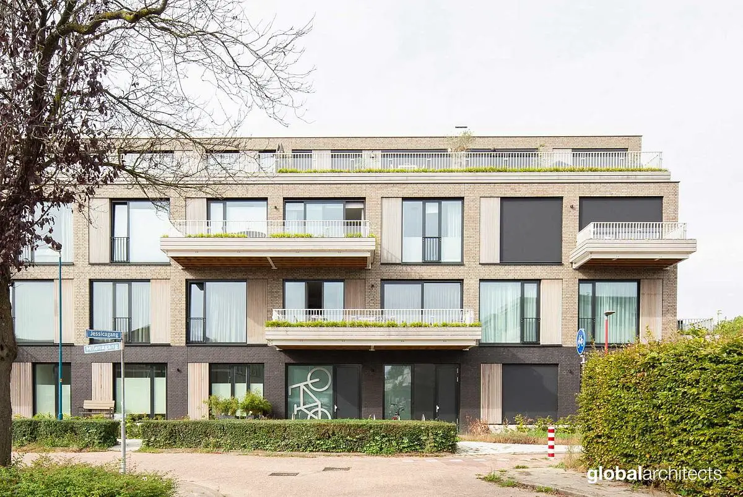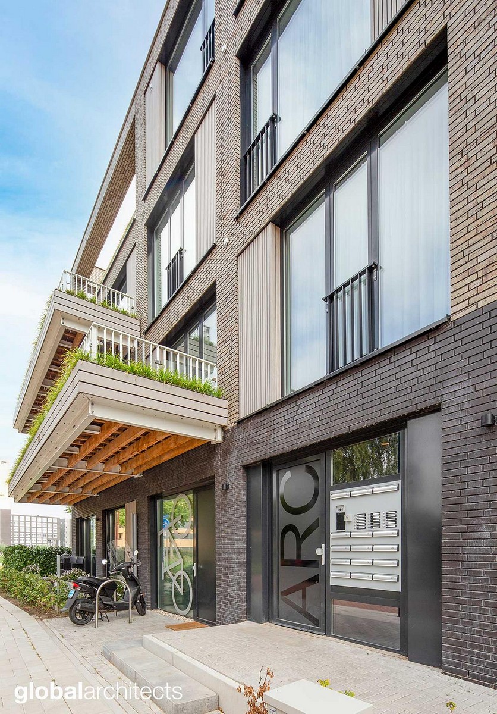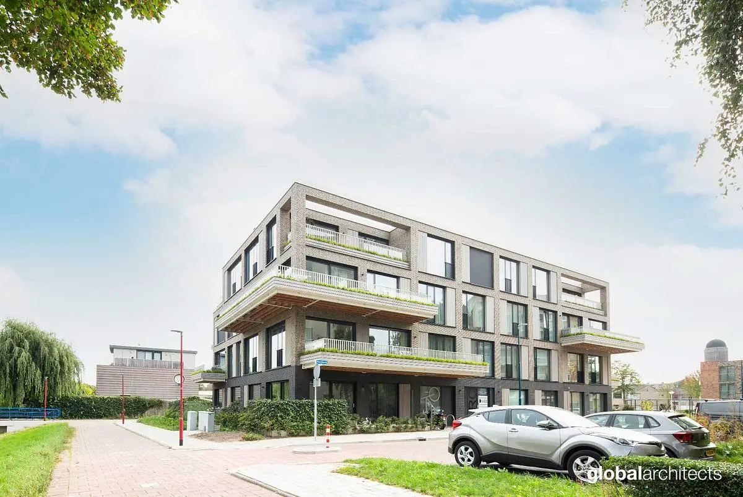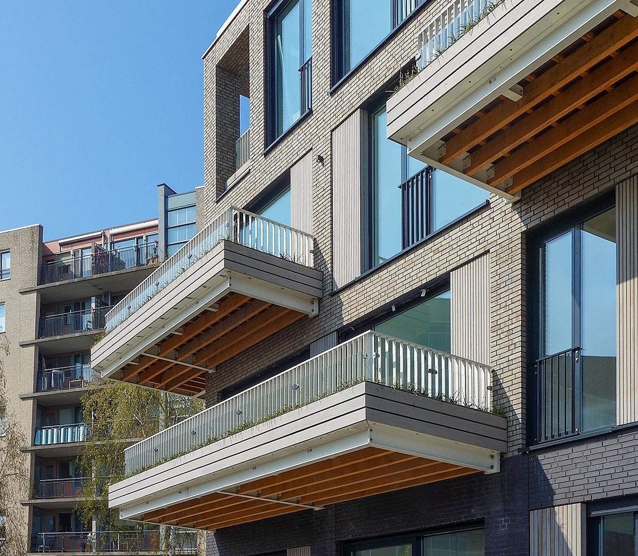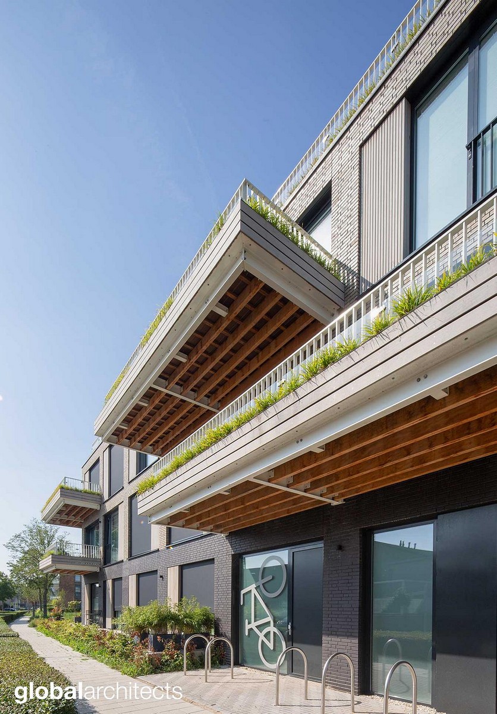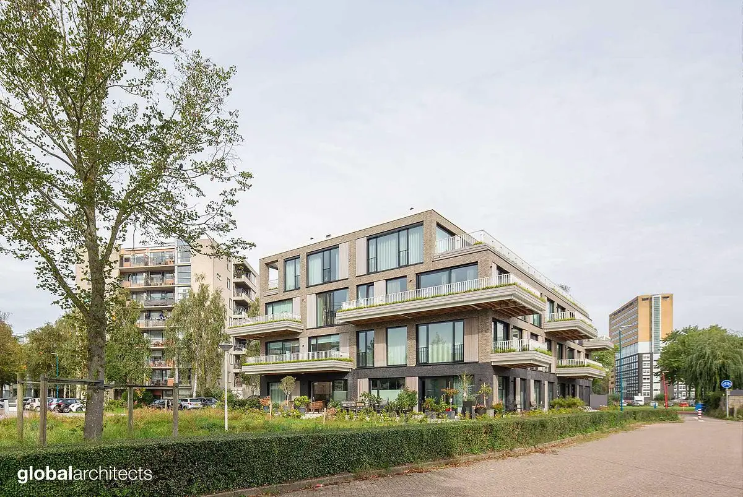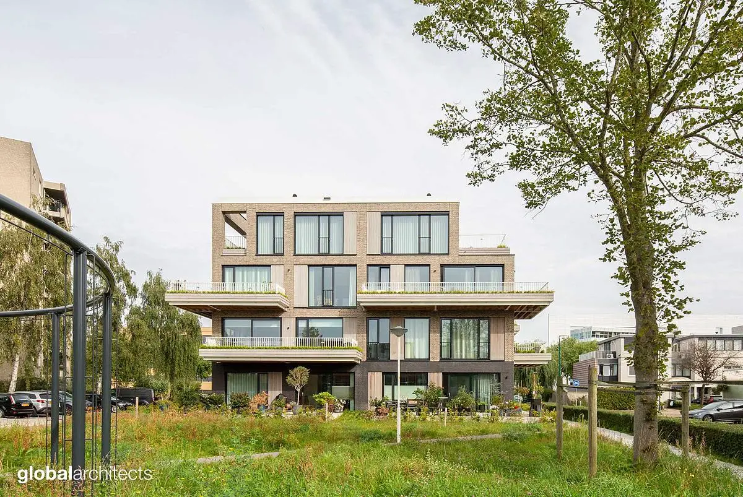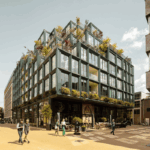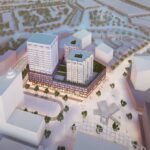ARC co-creation apartments Rokkeveen, Dutch Architecture, Residential Building, Holland Images
ARC Rokkeveen Apartments in Zoetermeer, NL
18 December 2023
Design: Global Architects NL
Location: Zoetermeer, Holland
Photos: John van Groenedaal
ARC co-creation apartments Rokkeveen
ARC Rokkeveen, Zoetermeer a commendable project to live with its own signature
Co-commissioning gives optimal participation of the buyer
Hetty and Peter are delighted with their flat on the second floor of ARC Rokkeveen in Zoetermeer: “We got this flat under Co-commissioning, where we could choose the number of square metres of living space ourselves, but also determine the layout of the house together with the architect and even have a say in the design of the outdoor space.”
The ARC Rokkeveen project in Zoetermeer was developed by Wonen a la Carte, in cooperation with Global Architects from The Hague, demonstrating how to completely create your own living environment under co-commissioning.
ARC Rokkeveen is an apartment complex near the Rokkeveen shopping centre. The project consists of thirteen flats and two penthouses on the top floor.
Completely your own choice
Co-commissioning is a process where the buyer has full say from the choice of the floor area of his apartment to the layout of the house. Even the design of the outdoor space is co-determined by the buyers.
Hetty and Peter say of their experience: ‘Depending on the number of square metres of floor space you want, you choose the position of the flat in the complex. For us, it was 60m2 on the second floor. When, after talking to the housing consultant, we reserved this property, the best step followed. In a personal meeting with Global Architects, we determined the layout of the house, completely according to our personal wishes.’ As an example, Hetty mentions: ‘On the inspiration floor plan we received, the kitchen was drawn in the living room. However, we wanted to do without an extra room next to the living room. By leaving out the partition wall, we created a suitable space to be set up as a kitchen. We also opted for one extra-wide terrace to have enough space to place a lounge set. Both ideas were granted, so the house is now exactly as we wished.”
Collaboration with buyers
Arthur Nuss of Global Architects says of the creation of this project: ‘We believe that cooperation with buyers leads to quality and innovative projects. This project is an example of how it is possible to build within a feasible budget without compromising on appealing and innovative architecture. Within our team of four architects, everyone has their own personal specialisms, which, through collaboration, lead to a balanced design process. The short lines of communication and close contacts with buyers and executing parties ensure that we remain involved in the process even during execution’.
Global Architects designed an inspiration floor plan for each type of flat. From this inspiration plan, buyers can work with the architect to plan their future flat or penthouse step by step. Buyers therefore decide not only how big they want to live, but also how their living space will be arranged and which details will be applied. They also have a say in determining the appearance of the facade and outdoor space.
Large loft with skylight
When you enter ARC Rokkeveen, you are surprised by a large void with a skylight, which provides a sea of natural light. The communal entrance has two bike sheds, a lift and a stairwell. On the ground floor there are three four-room flats ranging in size from 105 to 123 m2. with a generous outdoor space of 65 to 88 sqm.
Those wanting to live smaller chose the first floor with one-bedroom 60m2. flats. The 105m2 flats have two bedrooms and a balcony. On the second floor are five flats of 61m2 each. The balconies here are 1.85 or 2.20 metres deep. Buyers also had the choice of a long or short balcony, depending on the location of the house. Upstairs are two penthouses of 150 sqm each. With a spacious roof terrace and balcony as well.
Corner plot
Hetty and Peter: ‘We deliberately chose one of the corner plots, giving us views to all sides. Our balcony is wider. Inside, we chose the black metal pivot doors that connect the hallway and living room.The bathroom has a second toilet and in our bedroom we lowered the ceiling with spotlights and concealed the open space between ceiling and wardrobe. In the hallway is a technical room with heat pump and air exchanger.”
ARC co-creation apartments Rokkeveen in Zoetermeer, Holland – Building Information
Architecture: Global Architects NL – https://globalarchitects.nl/en/
Project size 2000 sqm
Completion date 2023
Building levels 4
Photography: John van Groenedaal
ARC co-creation apartments Rokkeveen images / information received 181223
Location: Zoetermeer, Holland
Lorentz Leiden Phase 1 Completed, Leiden, Netherlands
Architects: Neutelings Riedijk Architects
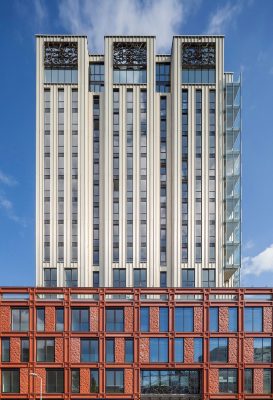
photograph : ScagliolaBrakkee / © Neutelings Riedijk Architects
Lorentz Leiden
Location: Leiden, province of South Holland, Netherlands
Buildings in Leiden
Contemporary Leiden Architecture
New Naturalis Biodiversity Center
Architects: Neutelings Riedijk Architects
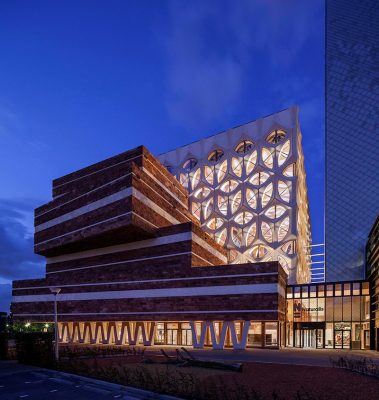
photo : ScagliolaBrakkee / © Neutelings Riedijk Architects
Naturalis, Dutch National Biodiversity Center, Leiden
NTI Head Office
Design: Liong Lie Architects
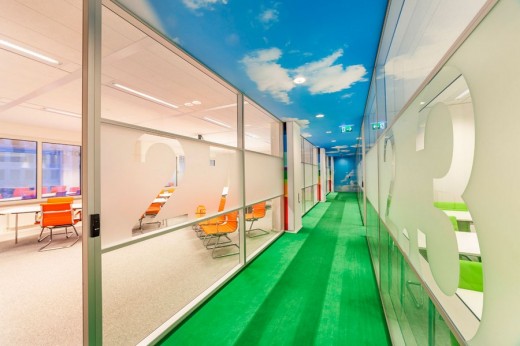
photo : Hannah Anthonysz
NTI Head Office
Museum De Lakenhal Leiden Building
Architecture in The Netherlands
Contemporary Dutch Buildings
Netherlands Architecture Designs – chronological list
Amsterdam Architecture Walking Tours by e-architect
Comments / photos for the ARC co-creation apartments Rokkeveen designed by Global Architects NL page welcome

