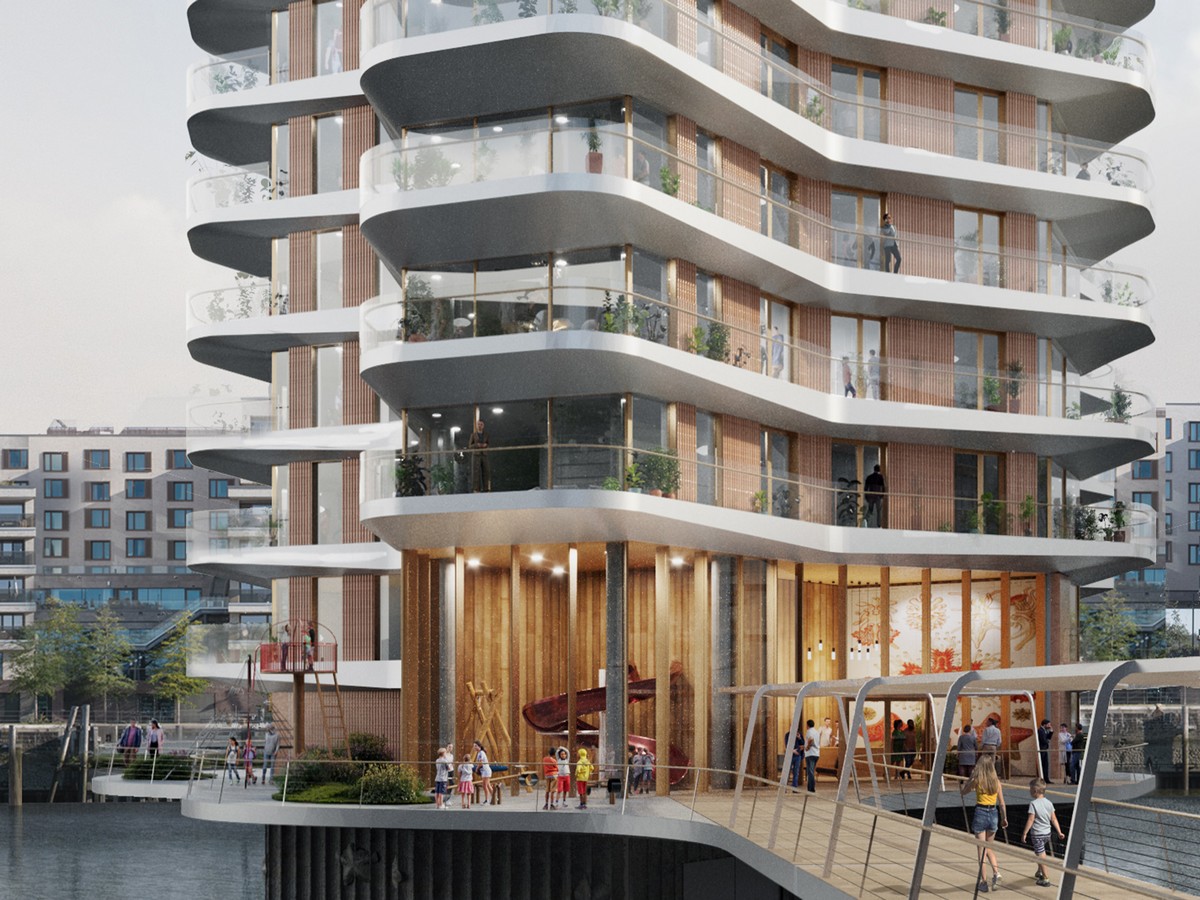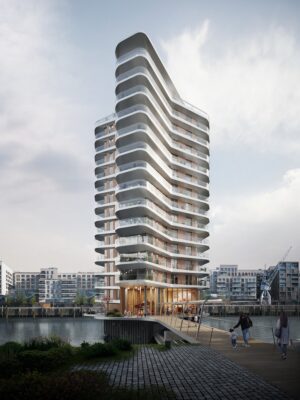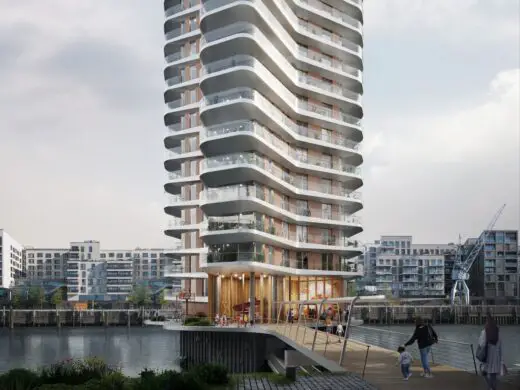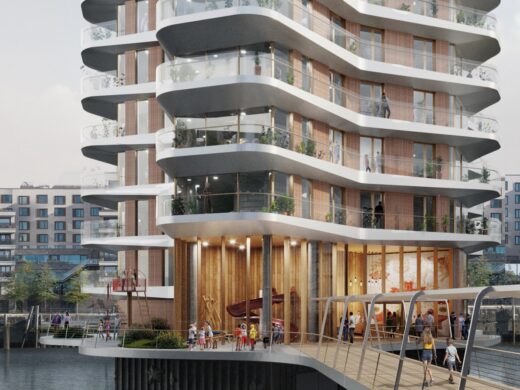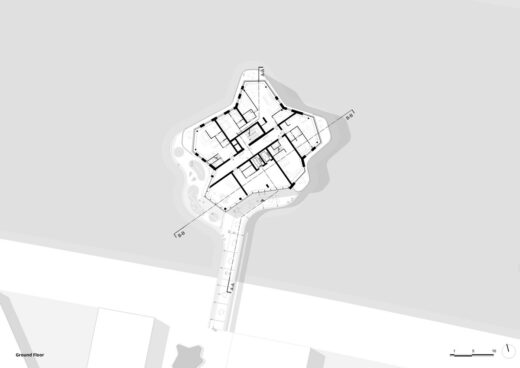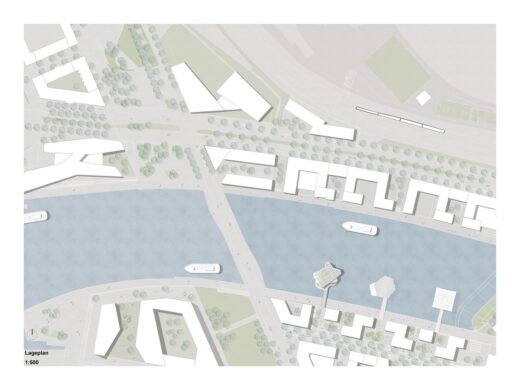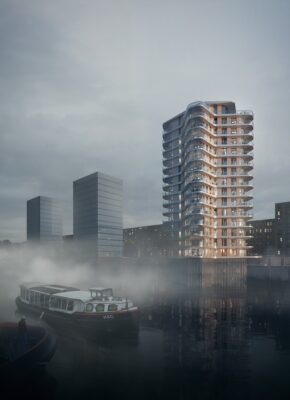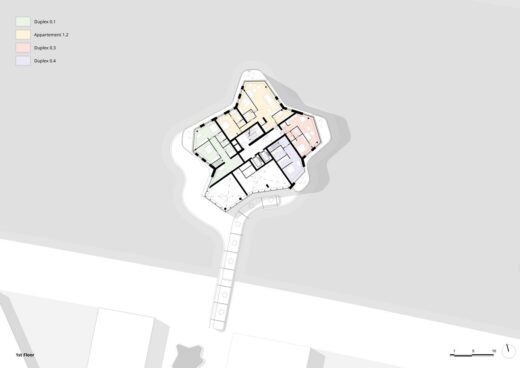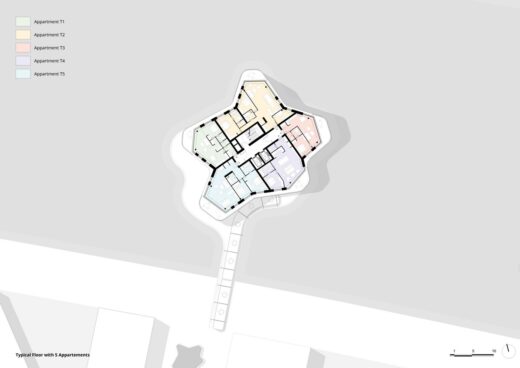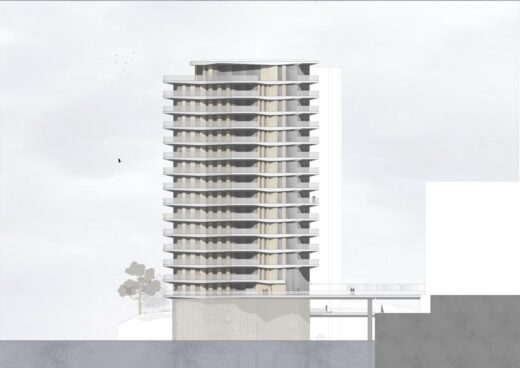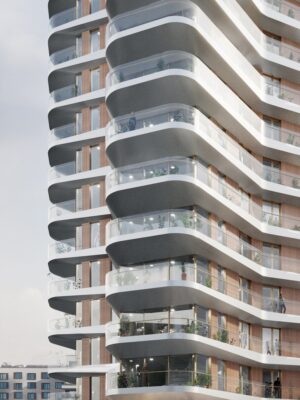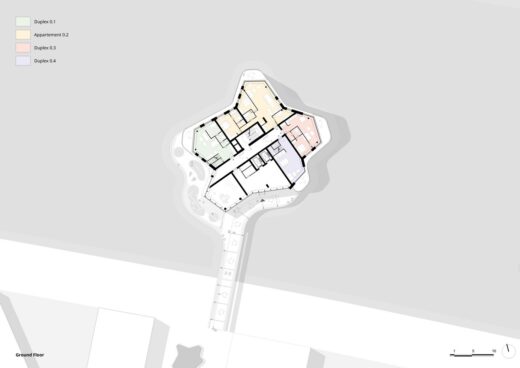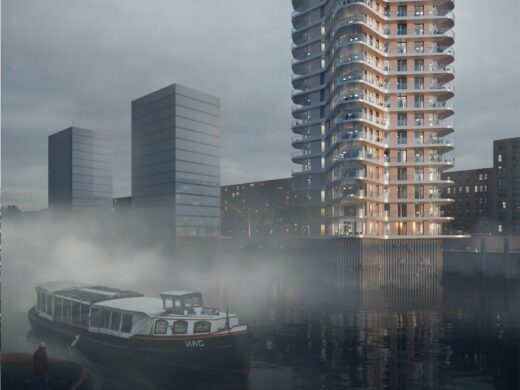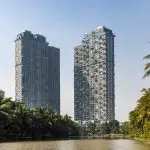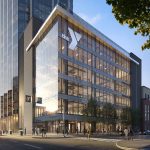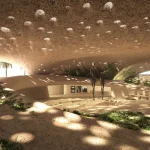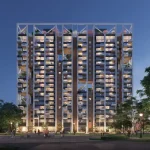HafenCity residential tower building, Hamburg Wasserhäuser, New German Apartment Design, Architecture
HafenCity residential tower building, Hamburg
26 Apr 2022
KCAP and K+H win competition for sustainable residential tower in HafenCity, Hamburg
Design: KCAP and K+H, in collaboration with Transsolar KlimaEngineering, PML Lange and WTM Engineers
Location: HafenCity, Hamburg, northern Germany
HafenCity residential tower building news
Rotterdam/Hamburg, April, 2022 – KCAP and K+H, in collaboration with Transsolar KlimaEngineering, PML Lange and WTM Engineers have won the first prize in the competition for a sustainable residential tower in Hamburg, Germany. The project is one of three ‘Wasserhäuser’ that are to be built in the Baakenhafen, which is part of the HafenCity master plan by KCAP/ASTOC – currently the largest inner-city development in Europe. One of the main objectives was to design a tower that is part of its context but also has a clear identity of its own, and makes maximum use of its location.
A total of 14 participants were invited in three parallel competitions by three different developers. KCAP and K+H competed for the westernmost plot, commissioned by LIP Ludger Inholte Projektentwicklung. The design by the joint Dutch-German team was chosen ahead of the other participating architects – Buchner & Bründler, Hadi Teherani Architects and pbp prasch buken und partner. Following the decision of the jury, LIP will now proceed to appoint KCAP and K+H to develop the selected design.
The ‘Wasserhäuser’ constitute a careful balancing act between urban coherence and individual architectural identity. The three buildings are required to have the same height and footprint, and the proximity of landmarks like the Elbphilharmonie calls for a restrained architectural language. However, the ensemble also has to fit into the context of the larger Petersenkai development, and needs to conform to the overarching architecture of HafenCity. Kees Christiaanse, founder of KCAP: “Within the entire urban plan, the ‘Wasserhäuser’ are the only volumes to be built directly on the water – a prominently visible location. As a consequence, the individual design for each tower requires a subtle yet recognisable architectural articulation.”
‘Seestern’, the tower designed by KCAP and K+H, is advantageously situated; it offers attractive vistas of the Überseequartier with the cruise terminal and the Lohsepark, as well as the Elbe and the eastern Baakenhafen. The building gets its name from its starfish-shaped floor plan, a polygon of straight lines surrounded by a balcony zone with rounded corners. Except for the entrance level and the penthouse, each floor has the same layout, creating a uniform volume that is slender and sculptural yet also restrained.
“The layout is the result of thorough research. It warrants a fine-drawn architectural articulation, an efficient, sustainable building structure, and a maximum of panoramic views for each flat,” explains Christian Herbert, partner at K+H. The façades reflect Seestern’s subtle expressivity: the sculptural balconies create an iridescent exterior that makes the building look different from all sides, whilst the alternation of floor-to-ceiling windows and closed panels provides a vertical counter to the horizontality of the balconies.
The plinth is surrounded by an entrance deck, which can be reached by a covered bridge. Inside, a double-height entry hall provides access to a number of ancillary functions, including the indoor area of the children’s playground, which extends inwards from the deck. On the waterside, two-level houses make up the remainder of the ground floor.
The upper floors comprise dwelling typologies of various layouts and sizes, yet sharing a number of characteristics: the floor plans are structured into a predominantly public and a largely private part, and the living area and balcony are oriented towards the view. The penthouse extends over two floors; rooftop setbacks create spacious terraces and contribute to the silhouette of the building. The pedestal of the building, fully surrounded by water, is decorated with a wave pattern with starfish reliefs.
To create the highest level of sustainability, the climate and energy concept comprises an array of innovative, incremental measures employing natural and site specific means. Throughout the building, made-to-measure solutions for ventilation, shading and cooling are deployed, adjusted to the differing needs of place, time and season. Seasonally varying energy demands are met by an innovative ice storage system that compensates for heat surpluses in summer and heat deficits in winter; photovoltaic modules on the roof serve to generate electricity.
The interchange between the polygonal floor plan, the optimized shape of the balconies, the high-performance thermal envelope and these measures combined, ensure that Seestern can provide a maximum quality of life whilst having a minimal footprint. In order to reduce the energy required for construction, KCAP and K+H seek to minimize the use of concrete, which is employed only when inevitable and is alternated with wood as a constructive material as much as possible.
With their subtly articulated, forward looking design, KCAP and K+H have ensured that Seestern meets the demands of both the context, the client and the 21st century, providing residents with sustainable homes that look towards the future as well as to the skyline.
HafenCity residential tower in Hamburg – Building Information
Location: Hamburg, Germany
Client: LIP Ludger Inholte Projektentwicklung GmbH
Year: 2022
Status: Competition (first prize)
Program: 7,500 m2 residential tower with 62 dwellings
Architect: KCAP and K+H
Collaborators: Transsolar KlimaEngineering (climate engineer), PML Lange (façade consultants), WTM Engineers (structural design, bulding physics)
Visuals © Playtime
Drawings © KCAP with K+H
K+H is an architectural and urban planning office based in Hamburg. It was founded in 1996 by Christian Herbert and Bettina Kunst, who still run the office together. The international and multidisciplinary team of K+H works on projects in the fields of urban planning and architecture throughout all project phases. K+H has worked with KCAP for many years in the planning and implementation of joint projects.
Transsolar
[email protected]
www.transsolar.com
PML Lange
[email protected]
www.pml-lange.de
WTM Engineers GmbH
[email protected]
www.wtm-hh.de
HafenCity residential tower building information / images received 260422 from KCAP
Location: HafenCity, Hamburg, Germany
New Architecture in Hamburg
Contemporary Hamburg Architecture
Hamburg Architecture Designs – chronological list
Hamburg Architecture Walking Tours
Design: Herzog and de Meuron
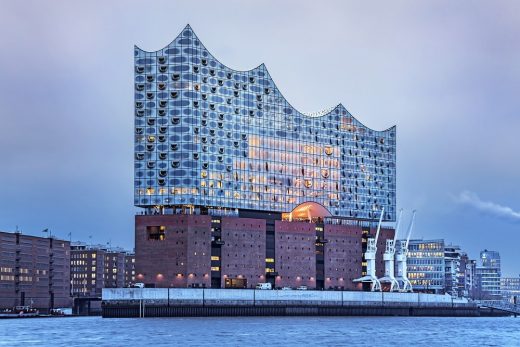
photo : Thies Rätzke
Elbphilharmonie Building
Elbtower
Design: David Chipperfield Architects Berlin
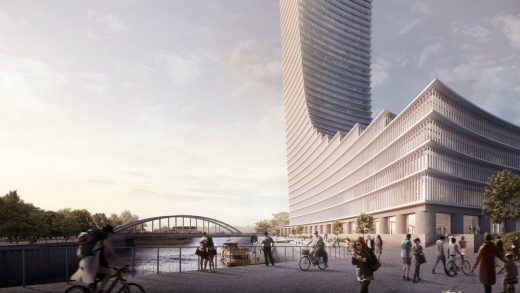
image from architecture office
Elbtower in Hamburg
Hühnerposten Apartments, Schultzweg
Design: Tchoban Voss Architekten
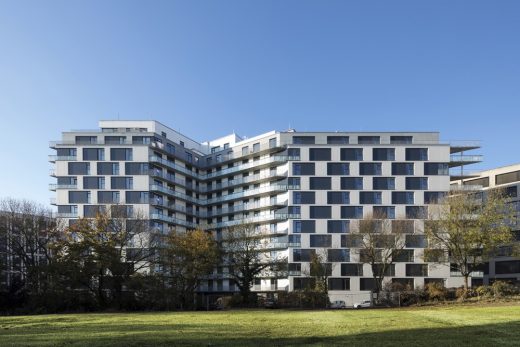
photo © Daniel Sumesgutner
Hühnerposten Apartments in Hamburg
Engel & Völkers Headquarters and Apartments
Design: Richard Meier & Partners Architects
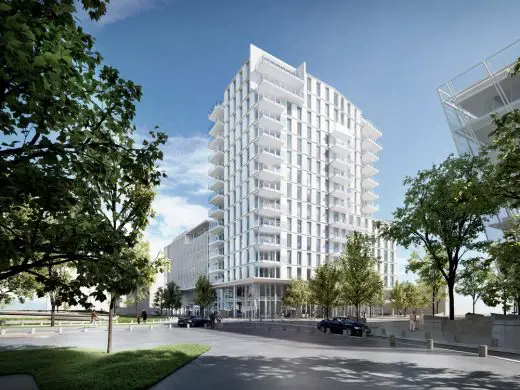
image from architecture office
Engel & Völkers Headquarters Hamburg Building
Comments / photos for the HafenCity residential tower building design by KCAP, K+H, Transsolar KlimaEngineering, PML Lange & WTM Engineers page welcome

