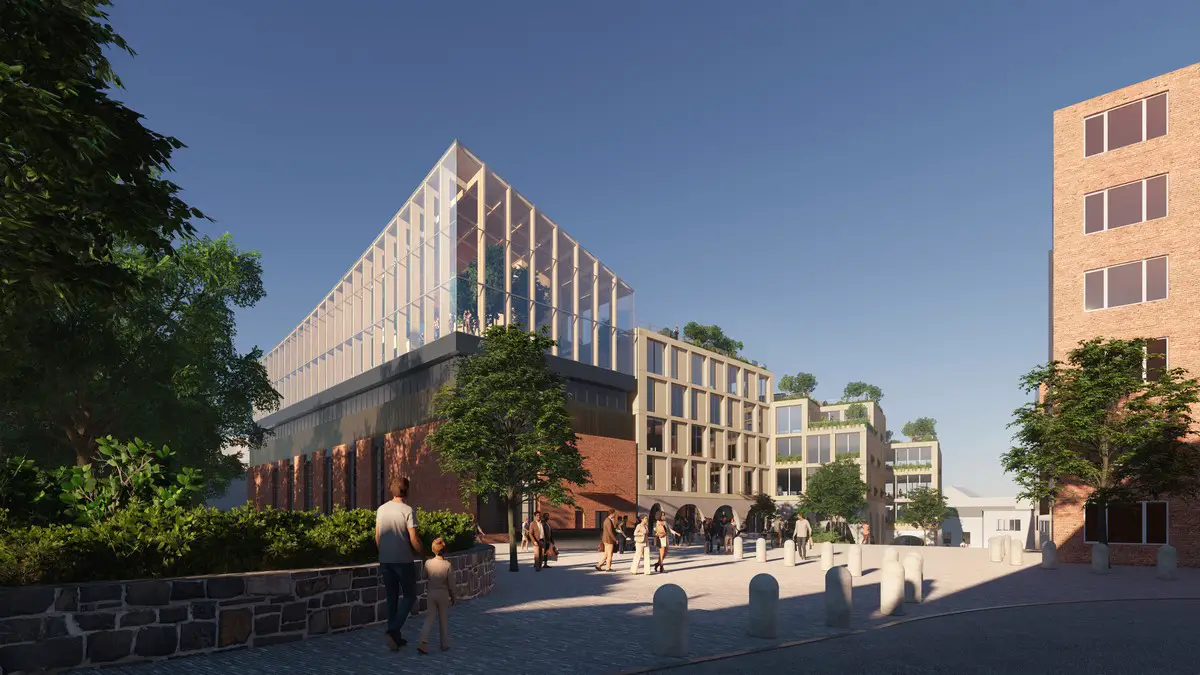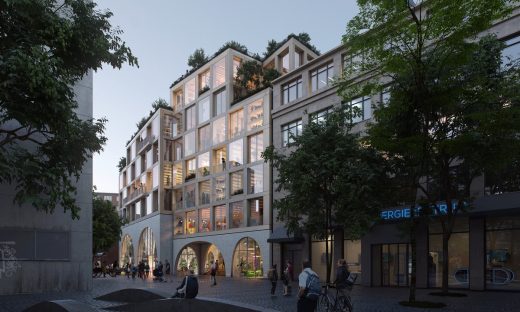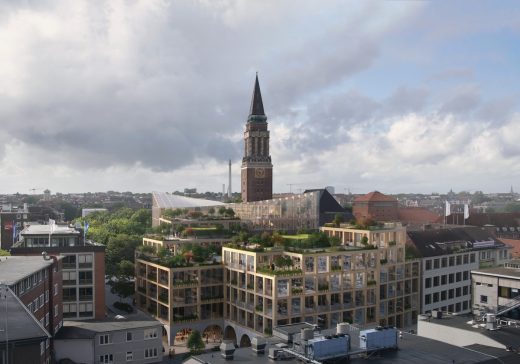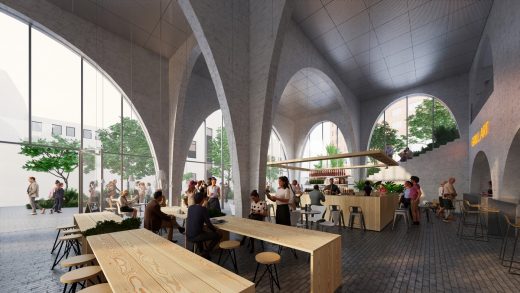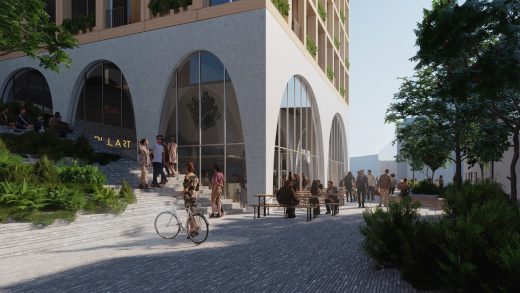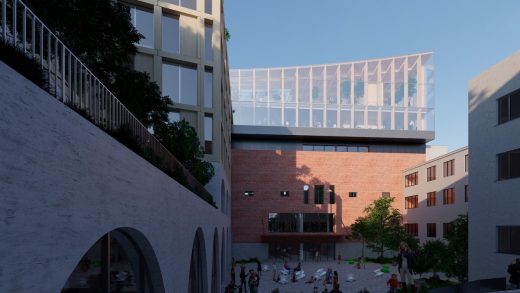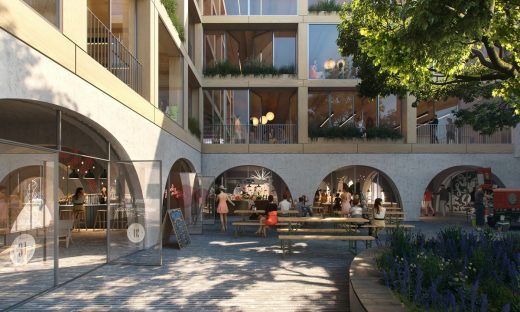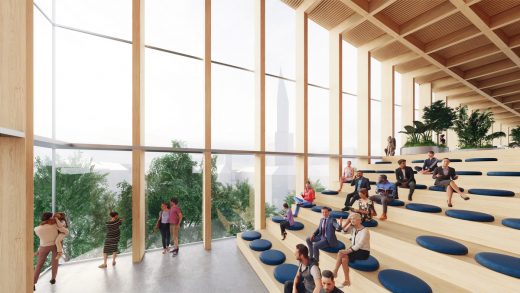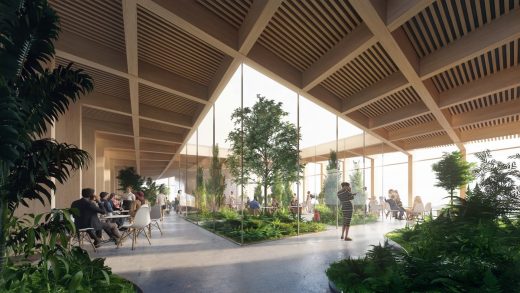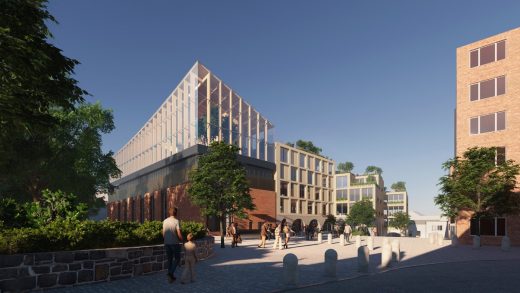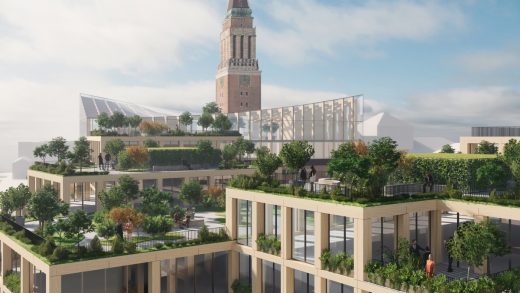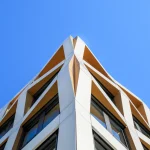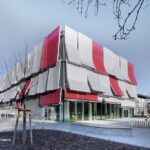Kieler Nachrichten headquarters building design, North German offices, Architecture development images
Kieler Nachrichten headquarters building news
12 August 2021
Design: EFFEKT, Architects, Denmark
Location: Kiel, northern Germany
EFFEKT wins 1st prize in a competition to design new headquarters for Kieler Nachrichten.
Regional German newspaper office building design by Danish architects practice
New Headquarters for Kieler Nachrichten
KielHöfe is the transformation of the decommissioned editorial offices and printing press of reputable regional German newspaper Kieler Nachrichten. For more than 100 years, the Kieler Nachrichten publishing house has been present in the heart of the historic downtown Kiel, occupying an entire city block housing all aspects of newspaper production from newsroom editing to printing and distribution.
The digitalization and change in news and media consumption have rendered the existing newspaper production facilities redundant and obsolete. This offers an opportunity to completely rethink the physical presence of Kieler Nachrichten and their relevance to the citizens of Kiel in a much broader context.
KielHöfe shows the evolution of societies and media communication, by thinking about uses/functions that have a share in communication (like eating, creating, making, recreating, and socializing). The development of the industrial site into a vibrant mixed-use living hub will become a vital part of the rejuvenation and a driver in the revitalization of the city center in Kiel.
Fleethörn will still be the center for news but in the future, the citizens of Kiel are invited right into the heart of the newspaper by integrating and interweaving the consisting newspaper functions into the urban fabric and mixing these with new and related cultural programs. KielHöfe explores a new way of disseminating information and sharing knowledge and experiences between a wide variety of users and interest groups.
The physical transformation is based on Kiel’s unique identity uncovering the architectural code and language and transposing this into modern-day – blending naturally with the building culture by adapting and translation detailing, ornamentation, and material usage.
Careful planning and programming of the courtyard space mediate the large elevation difference of the four adjacent streets. This allows for pedestrians to filter through the courtyard, hence being exposed to the large variety of activities taking place in the new KielHöfe.
The ground is largely consisting of public functions with a large food court, meeting facilities, and event spaces in direct connection to streets and courtyard. Offices and co-working space fill most of the space above the ground floor, with a series of publicly accessible roof gardens and a large conservatory and event space on the roof of the printing press.
The project includes 11.000 m2 mixed-use square meters and 7.000 m2 basement area. Existing buildings will be largely transformed and new square meters added in largely timber construction.
Kieler Nachrichten headquarters building images / information received 110821 from EFFEKT
For information on EFFEKT Architects please visit www.effekt.dk/office
Location: Kiel, Germany, western Europe
Architecture in Germany
German Architecture
German Architecture Designs – chronological list
410 Offshore Borkum, Borkum, Reede, Germany
Design: Delugan Meissl Associated Architects
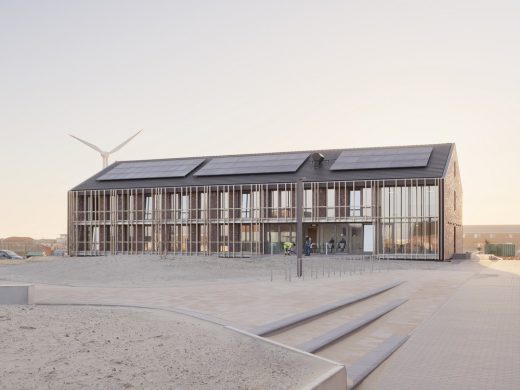
photograph : Piet Niemann, Hamburg
410 Offshore Borkum, Reede
FC Campus, Karlsruhe, Baden-Württemberg, south west Germany
Design: 3deluxe
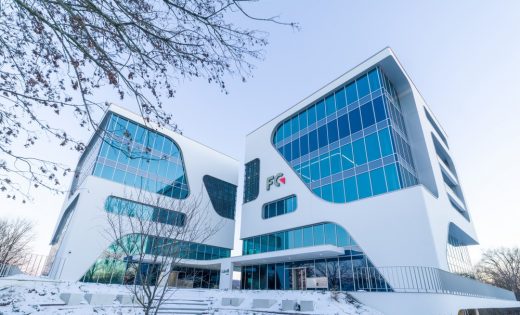
photograph : Sascha Jahnke
FC Campus Karlsruhe
Feuerstein Arena, Schierke, Harz district, Saxony-Anhalt
Architects: GRAFT
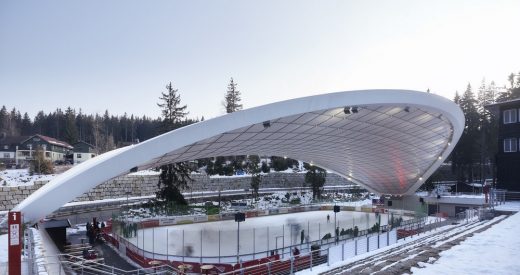
photo : Michael Moser
Feuerstein Arena Schierke
Carmen Würth Forum, Künzelsau, Baden-Württemberg, south central Germany
Architect: David Chipperfield Architects Berlin
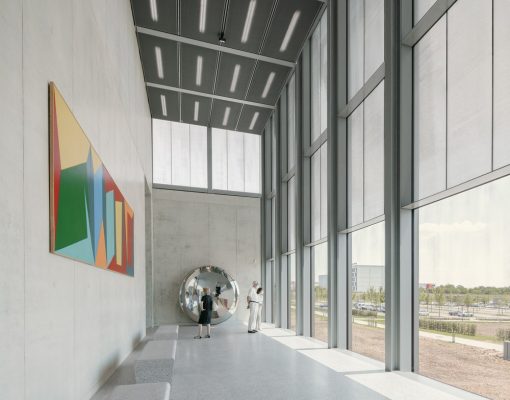
photography © Simon Menges
Carmen Würth Forum in Künzelsau
Laagberg Memorial and Learning Site, Wolfsburg, central Germany
Design: Hoskins Architects
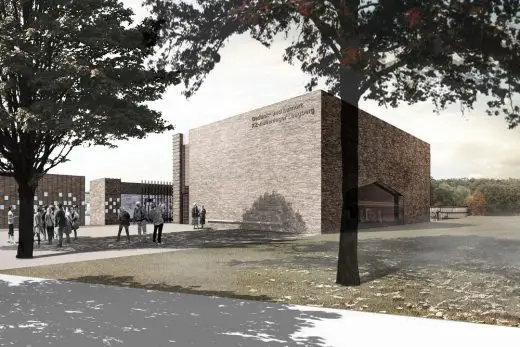
picture courtesy of architects
Laagberg Memorial and Learning Site, Wolfsburg
German Architecture – Major Cities
Comments / photos for the Kieler Nachrichten headquarters building design by EFFEKT Architects page welcome

