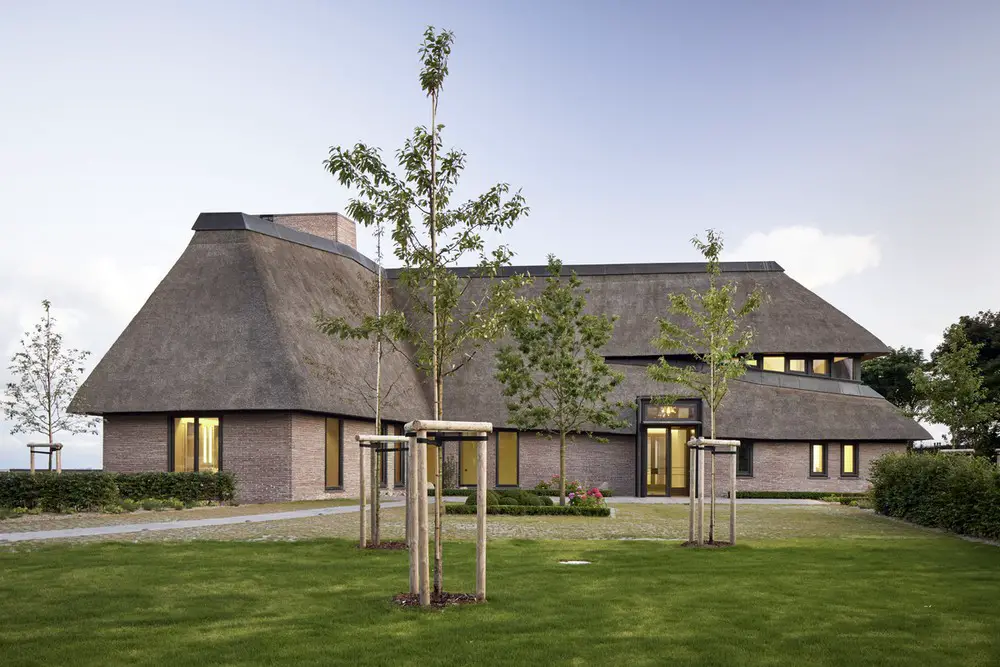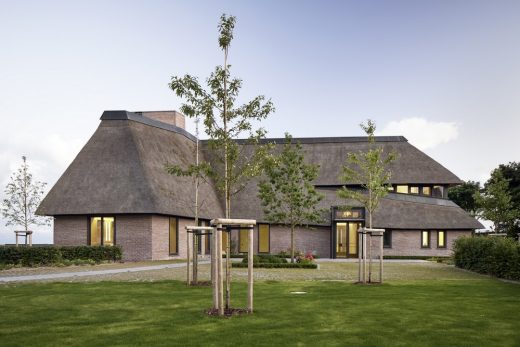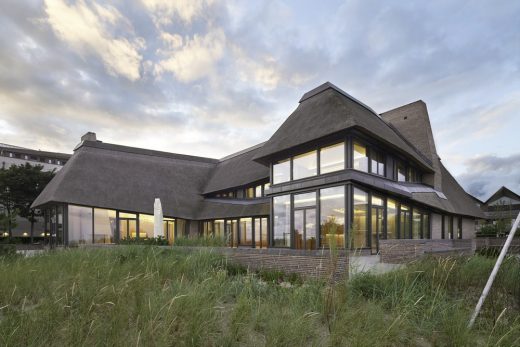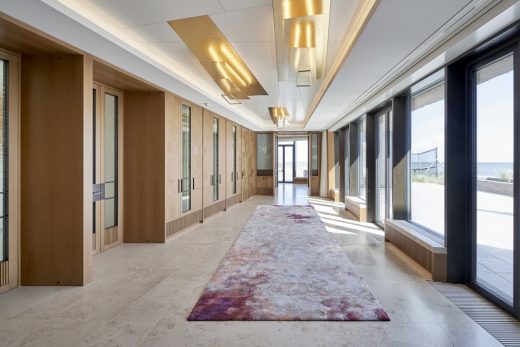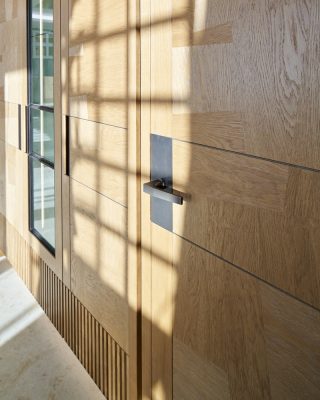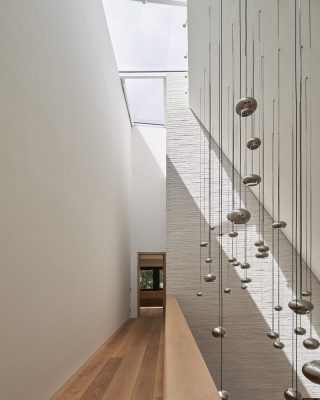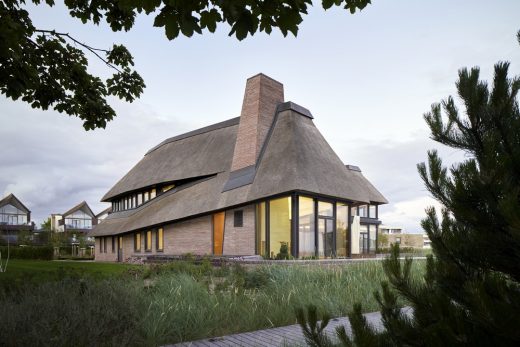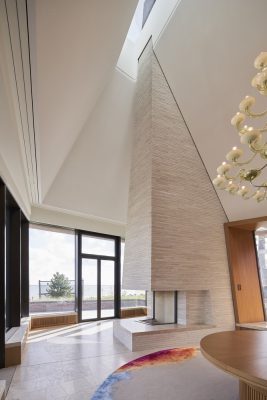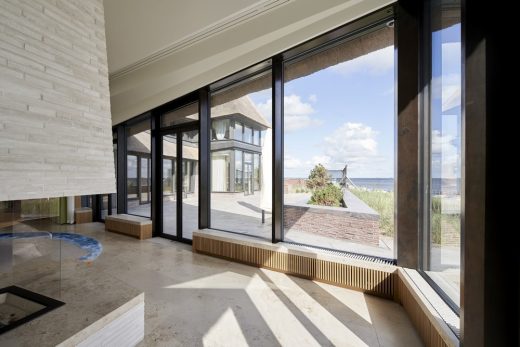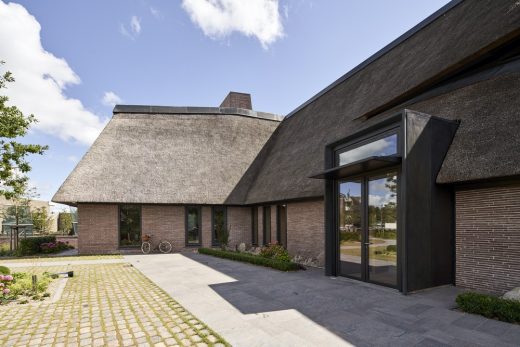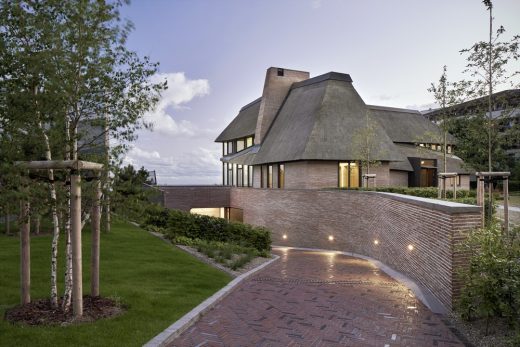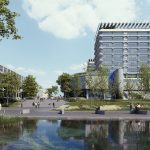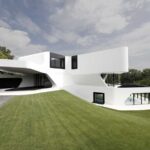House on a North Sea Island, Wyk auf Föhr, German modern residential property images
House on Wyk auf Föhr Island, Germany
Location: Wyk auf Föhr, North Frisia, Schleswig-Holstein, northern Germany
Design: HUBSCHMITZ Architekten
House on a North Sea Island
HUBSCHMITZ Architekten have completed an exclusive holiday villa on the North Sea Island of Föhr.
Photos by Veit Landwehr
9 Nov 2020
House on a North Sea Island, Wyk auf Föhr, North Frisia
– A married couple was the dream client:
The clients wanted a house that expressed their attachment to the region and traditional north Frisian culture, which was bold and self-confident, and which was rooted in the present. The house needed to fulfill the very highest standards of exclusivity and of architectural and tactile quality, without appearing brash or overbearing.
Its position directly on the coast with a large underground car park (six spaces, with a waterproof seal for storm tides) and highly sophisticated, but at the same time unobtrusive technical installations, mean that the house has had to meet the highest construction standards.
The clients deserve great respect for insisting on the utmost architectural quality. When it came to the architects’ suggestions for materials, appropriate proportions, and artistic expression, the clients not only followed willingly but also challenge and supported the architects wherever they could.
-Location and typological origin:
The primary architecture concept is based on the local architectural roots, the typical Frisian farmhouses. The design of the new holiday house faced the challenge of balancing former traditions and contemporary functional requirements.
Architect Joenne Hub uses the notion of Transparency as the guiding tool for explaining and clarifying his architectural design:
– Transparency as a kind of spatial order and its expression to the outside:
Transparency, according to Colin Rowe and Robert Slutzky, does not mean clarity as in glass but transparency as describing the grade of spatial order.
The outside elevations of the house on Föhr talk about the conceptual organization inside. On the one hand by following geometrical axes and lines, on the other by giving every elevation a special arrangement of windows and enclosed elements, guiding the viewer’s eyes to the wide-open sea-orientated southern fronts.
Easily understood by anybody, even though unaware of local architecture, is the possibility to see where the subsidiary rooms are located. As in stables or farmhands-rooms of old times, they have small windows.
The exterior design is guided by the flow and organization of the rooms and circulation areas inside. The design of the building is informed by the interior layout and emulates a conceptual interference by overlaying it with the architectural idea.
For example, the entrance-corpus has a deeply designed door jamb and generates a powerful vector into the building, giving a testimonial about the depth of the route through the house towards the dining hall. This displays the measurements of Uthland-Frisian halls, which follow the same direction internally. The three, asymmetrical positioned windows to the left, perceived with the same glance as those on the north-east wing, where the office and library are located, illustrate that here the circulation is different, separating the business partners of our client from the family life of the interior.
The two chimneys are integrated into monumental pylons. They bring the solid part of the exterior, with its subsidiary rooms, the kitchen, and the office, to an end and lead the force towards sky-like chimneys do. At this part of the outer wall, the finishing between wall and eave, under the thatched roof and constructed of bronzed tin, is interrupted – a detail to underline the vertical function of the chimney-pylons. Therefore the pylons also make clear, that they are structurally determined parts of the building, they have to be strong enough, to carry masses of weight – and they really do.
Finally, the pylons enclose the seaside glazed parts of the building, where the non-working rooms are, the dining-hall, the lobby, and the living room – acting as a shelter for them.
– Transparency is enabling to perceive the grade of self-similarity:
The house enhances the concept of transparency to the self-similarity of the form; from big to small, from the outer elevation to the interior design, and from the floor plan to the details – as shown by the stone slabs in the lobby and dining room, for example.
These slabs are cut at the same angles as the respective rooms, although with different proportions. Not only have we created a subtly interesting pattern, but we also avoided geometrical leftovers this way.
The dining room has two right angles, the lobby one, and the living room none. This is reflected not only on the flooring layout but also on the crazy-cut oak veneer of the many built-in cupboards, wardrobes, and cabinets of the above-mentioned rooms.
– Transparency is illustrating the interaction between local traditions and contemporary concepts:
One of our client’s wishes was to use traditionally handcrafted and painted Dutch tiles, like those fitted in Frisian kitchens centuries before.
We reinterpreted this idea and designed tile panels consisting of a mixture of traditionally painted and unpainted Dutch tiles. The number of painted tiles decreases as they rise. This matrix-like pattern allows for multiple interpretations, such as steam rising from the pots, or the fact that these tiles have been used in farmhouses in former centuries, and last but not least, the relativity of time.
– Transparency is a possibility of overlaying different, interdisciplinary layers of conceptual design enabled by the inherent permeability of transparency:
Here transparency is a vehicle for accompanying design-philosophic interpretations of furniture history, and it helps to make a holistic design concept manifest. The above-mentioned tiles and the way they are applied, embed them into the context of the kitchen, but not the bathroom, the lobby, or living room.
The Danish Kolumba bricks are another example where we try to demonstrate the notion of multi-layer-transparency. They are more than twice as long as the historical bricks. Here our intension was to integrate the theme of the timeline and its relativity, as mentioned in the beginning, according to the fact that we are not building a Frisian farmhouse, but translated it to a contemporary interpretation.
The big pylons and the long dormers and their enveloping of the edges of the hipped roof have never been built in historical Frisian houses in this way. The influence of Frisian houses, enriched by the architecture of early British thatched-roof buildings and the owner’s wishes, led me to create a kind of “fusion”-architecture.
As a last example, the entrance cube re-interprets the former Frisian gables, which were traditionally there to protect people from falling burning reeds in case of fire. The structure combines this function with the modern wind trap.
From small to big, from the brick to the whole cubature, the house does not imitate the former farmhouses, but it references them.
– Interior and product design:
This house represents the absolute maximum that can be achieved in terms of detailed design and development.
We not only planned the architecture of the building but also the interior design right down to the smallest details, including the door handles and some lighting features.
House on a North Sea Island, Wyk auf Föhr, Germany – Building Information
Architects: HUBSCHMITZ Architekten
Principal Architect: Joenne Hub-Strobl
Team: Silvia Filippelli (Interiors), Michael Frey, Nicolai Koretsky
Construction Management: GKKK Architekten (Architecture), Deutsche Werkstätte Hellerau (Interiors)
Lighting Design: Hamburg Design
Photography: Veit Landwehr (bildpark.net)
Location: Wyk auf Föhr, Germany
Client: Private
Cost: Confidential
Completed: August 2020
AWARDS: World Architecture Festival 2017, Future Projects (House), FINALIST
German Design Awards 2019, SPECIAL
Photographer: Veit Landwehr
House on a North Sea Island, Wyk auf Föhr images / information received 091120
Location: Wyk auf Föhr, northern Germany, western Europe
German Houses
Residential Property in Germany
House Philipp, Waldenburg, southern Germany
Design: Philipp Architekten
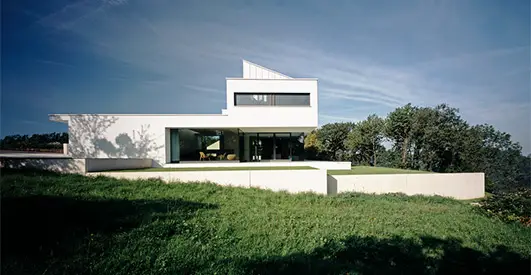
photo : Victor Brigola
House Philipp
Haussicht House, Erkheim, Bavaria, southern Germany
Design: Alfredo Häberli Design Development
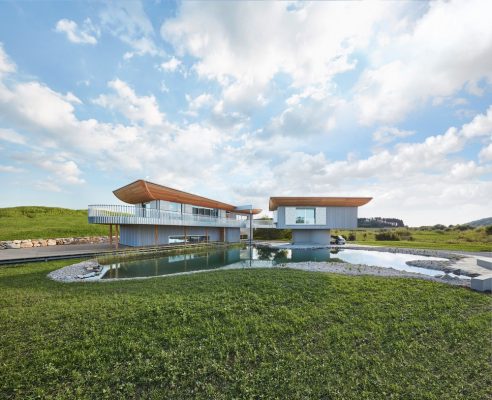
photograph : Jonas Kuhn
Haussicht in Erkheim
House Rheder, Brakel, Höxter, North Rhine-Westphalia
Design: Falkenberg Innenarchitektur
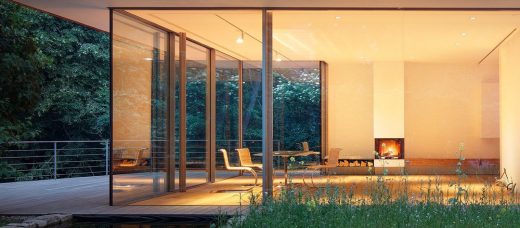
image Courtesy architecture office
House Rheder in Brakel
Architecture in Germany
German Architecture
German Architecture Designs – chronological list
Comments / photos for the House on a North Sea Island, Wyk auf Föhr in the northernmost portion of Frisia, Schleswig-Holstein, Germany, page welcome.

