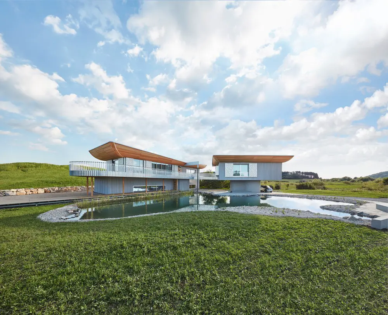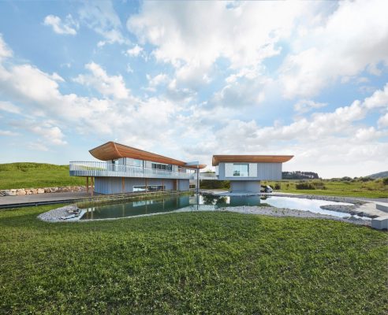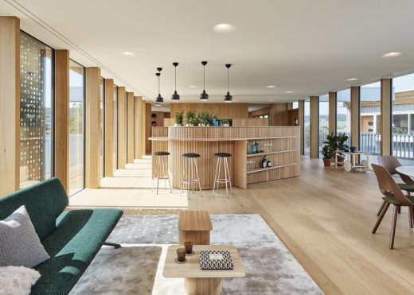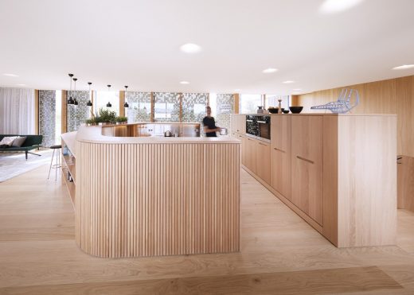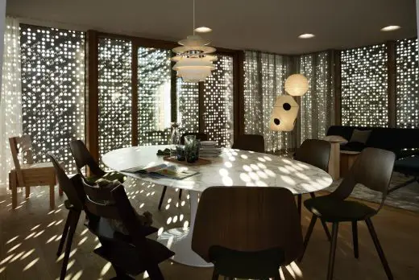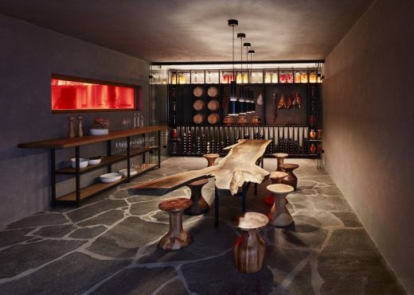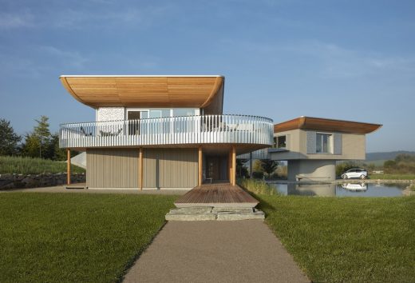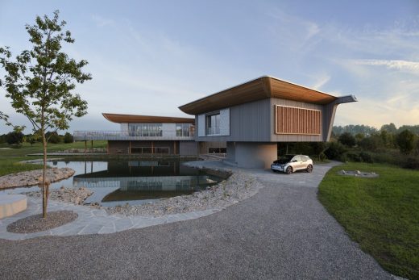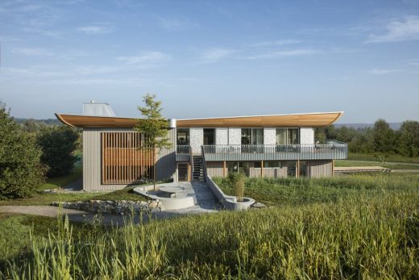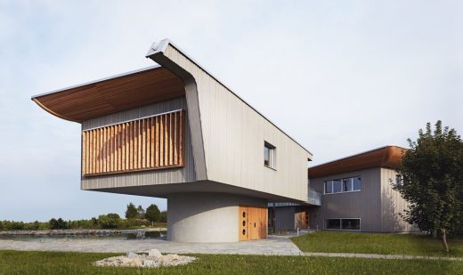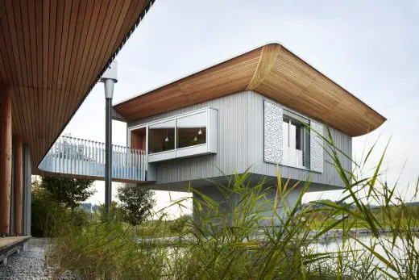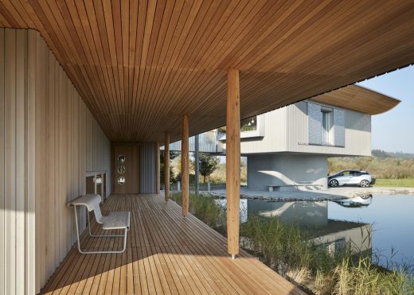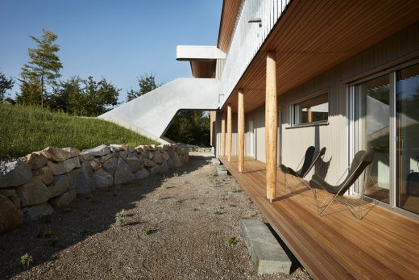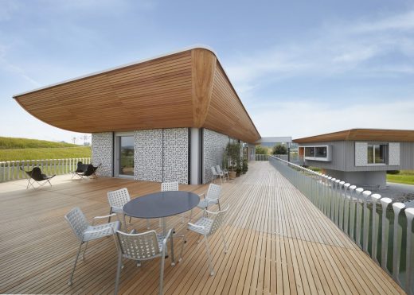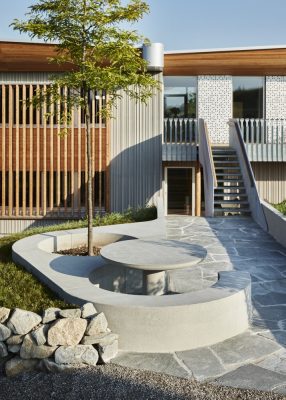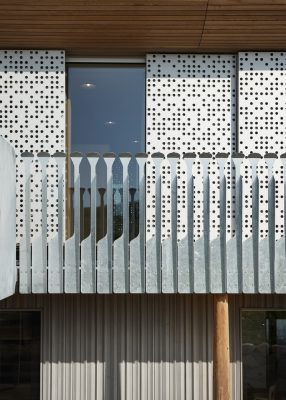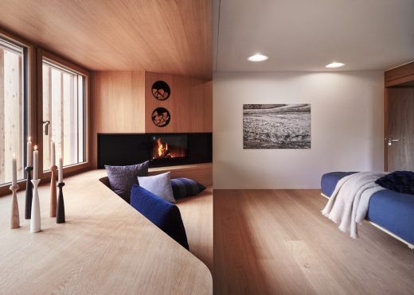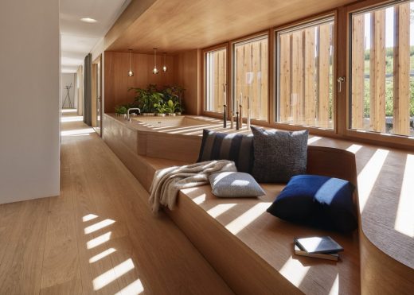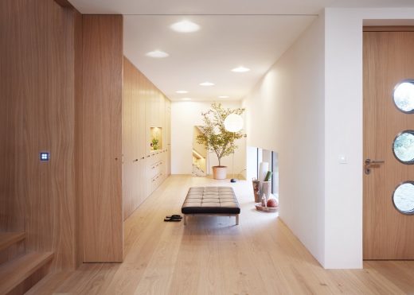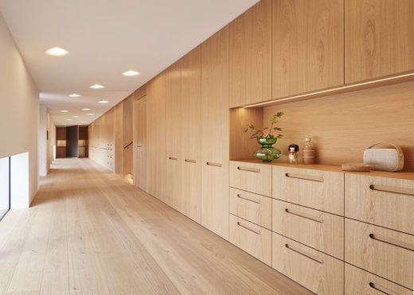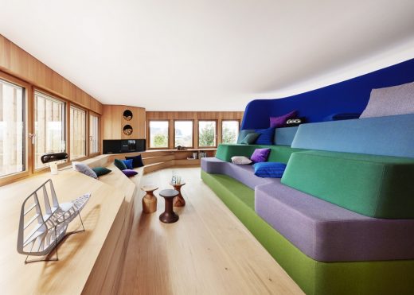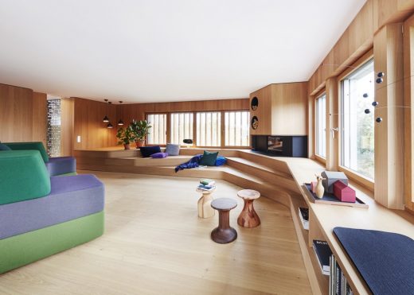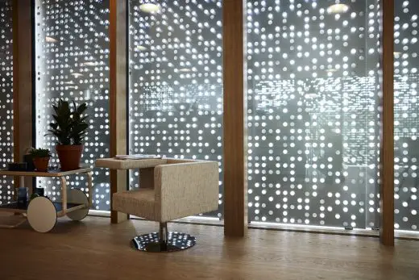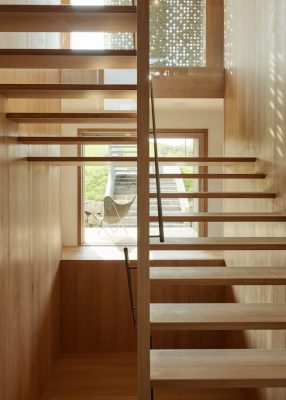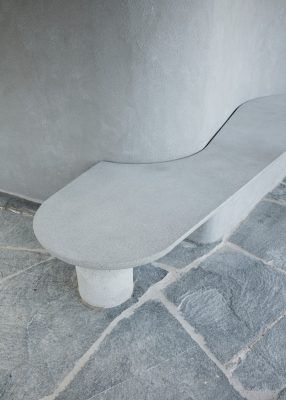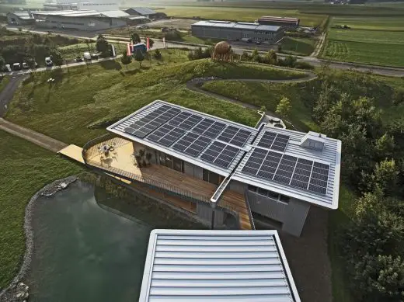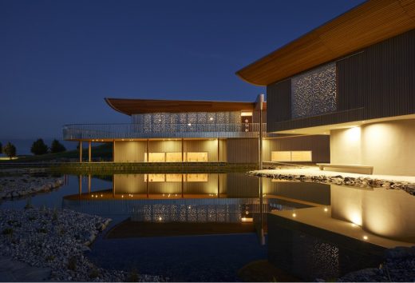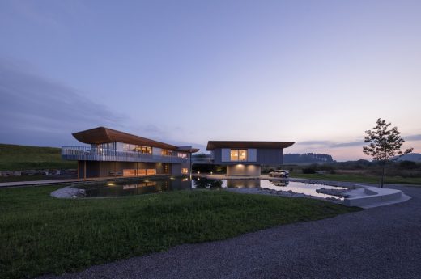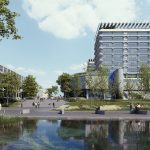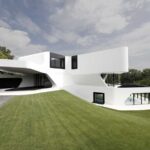Haussicht, Erkheim House, Bavaria Residential Building, New German House, Architecture, Design
Haussicht in Erkheim
Residential Building, German – design by Alfredo Häberli Design Development
10 Oct 2016
Haussicht House
Design: Alfredo Häberli Design Development
Location: Erkheim, Bavaria, Germany
Haussicht House
House Ensemble between Object & Architecture Baufritz, Germany
DIALOGUE: Realization becomes “Home View”
Dagmar Fritz-Kramer and Alfredo Haeberli in conversation about headroom and house dreams.
Alfredo Haeberli:
I still have the copy of my letter, which I wrote in 2008 – and a copy of the woman’s magazine from back then. “Women changing the world” – I was so deeply impressed by it, I simply could not understand, that you wouldn’t respond in any way. Today we are strolling around the finished house, which we have developed together. Quite impressive, how this thing has taken speed.
Dagmar Fritz-Kramer
Indeed! I had actually read the letter, but it sort of got side-lined. Until a few years later a client came with a sensational plot of land by Lake Constance. Then I was sure, that this would be a great project for you. With hindsight I am glad, that project didn’t materialise, as it became, in the best sense, the dynamite for the wonderful prototype house here in Erkheim.
AH:
Yes, that released a lot of energy. It was suddenly only clear, that we wanted to develop a house together. From the many intensive conversations for the Lake Constance project interesting new views had developed, about ecological prefabricated construction. To move on with these and to question previously firm parameters, seemed a very important aspect to me.
DFK:
Endearingly, the lake in the original project remained our central theme, a nautical theme. For some time now we have been working on the master plan for this show home park here and in the southern area of the company’s grounds, and a lake had always been planned. In our minds we simply relocated Lake Constance to our pond.
AH:
I was inspired by how rigorous you were in applying the values of ecological wooden construction.
DFK:
I joined the company in 2004 as Managing Director and it was my stated aim back then to transform this Birkenstock into a designer shoe. But uncompromising when it comes to materials. Because our roots are firmly anchored in Alpine timber construction.
AH:
Ecology and sustainability are an oft-used marketing buzz word for many businesses.
DFK:
If we want to embrace an ecological approach, we will not go back to living in the trees. The how has to be fit for the future instead of constantly focussing backwards, on how things used to be done. Sauna hut or Alpine-style farmhouse have this robust, yet somehow also cheap feel to people. People love it on their holidays, low ceilings and tiny windows, but not in a newly constructed 21st century family home.
AH:
Yet in reality, you work with nature’s high-tech material.
DFK:
There is nothing lighter, more efficient, renewable or load-bearing than this material. Mankind has yet to develop a material of this kind which is renewable, stores CO2 whilst it grows and thus protects the climate …
We want to emphasise this aspect of wood, the fact that it is so future-oriented.
AH:
When starting to work in wood, one quickly realizes the interplay of the organic and the orthogonal. For me there has never been an impossible contradiction here; I try to integrate these forms again and again and in the roof or the ground plan, it becomes totally apparent. Of course with system construction this is very difficult to achieve; shapes which we actually wish to avoid are the precursors since cubic forms are easier to work with. But when I as a designer start to imagine a house, then I am initially very free of any constrictions and can research freely.
DFK:
For me what distinguishes you is the fact that you have a natural instinct for what a material should become. I don’t think this is something all designers are capable of. And it is natural to think that a designer only considers form to the exception of function. But we believed from the very start that a designer could build a house. During our first meeting in our workshop you immediately talked about this great idea of a ship.
AH:
Such a boat structure is closely aligned to wooden constructions. And this then became our general direction and we started asking questions: What’s part of our daily living? How should being in the room feel? What proportions do we need?
DFK:
And we also spoke about more mundane subjects; that there has to be enough storage space, there must be places to retreat to, places to move in. It was then that we also talked about generational living.
Your architectural idea for a building that is usable both during the time of greatest togetherness of parents and children and just as useful when the need for personal space suddenly expands – that idea convinced me pretty quickly.
AH:
I wanted to make this into an architectural highlight of its own. The challenge of an annexe, often seen by planners as a blemish on their plans, I wanted to develop it in its full creative potential. This is how the idea of the main house and the “Stoeckli” was conceived, a separate, yet connected smaller building, that is barrier-free in all areas. The title “Home View” then came to me while I imagined, which qualities living should take on: The house is our view on how we want to live in the future.
DFK:
I was very impressed by how you took a radical approach to designing from the inside outwards. How you didn’t work on the basis of creating a building shell and layout first, but started with your feelings of how each room should become.
AH:
I would call this a process of exclusion – I welcome everything which on the basis of know-how and research springs to mind. For example, key words and questions which would seem to have no specific direction.
We then decided what was interesting … and used this for the next stages.
DFK: … it was all rather philosophical Everybody reacted rather extremely to these questions and sketches. At every stage your questions were a wonderful basis for further development; they became in essence our homework. Those planning meetings inspired in any case an intense dialogue. The most exhilarating part was the coming together of all different experts around one table; yet we all kept the big picture: Everyone was really inspired to create something totally new.
AH:
I recall for example the railing for the terrace. For quite a long time it was unsure, if and how to bring this into reality. We were told it would be too heavy in the thickness planned. So we had to try it out – in its real 1:1 proportions. That was then my typical design-thinking, and we challenged each other on that, which was very constructive and in the end led to this resplendent result. I have come to the conclusion that all companies should do things this way: starting a kind of open-minded research, for the sake of their own image, for future generations.
DFK:
I see this indeed as pioneering work for ecological building – our very idea from the outset. I simply believe that true wooden constructions can express joie de vivre, beauty, fun and indulgence. It is up to us to find the ways, means and technology to make it so. For far too long it has been advertised nagging at the strings of conscience: We need to get our climate under control. Turn off the lights, because they use up too much electricity.
AH:
Now there is LED lighting and the technology that points us in the right directions. I had a steep learning curve appreciating building biology and -ecology. While for you these topics have been part of the very Baufritz DNA for rather a long time…
DFK:
You were able to see for yourself how easy that actually is. It is simply a question of remaining faithful to the material. Wood is wood. It was then a beautiful experience, seeing what new things can be imagined and created from it, when we step away from our own world of construction, which encapsulates us. You brought that out amongst our team. I remember for example the formwork, 3 identical parts which are simply milled and combined differently to create a wonderful 3D structure. And what really strikes me as our biggest success is how it has all come together in style – down to the last detail inside the rooms.
AH:
I viewed this house as a piece of furniture, you can truly sense that the spine of the building is this huge piece of furniture, like a cupboard measuring many metres in length. This functions like an item of furniture yet is simultaneously a wall. This logic can be seen all across the house: Windowsill and seating evolve into each other, stove and wall, bathtub and recliner are all interconnected.
DFK:
We would have never developed such a style on our own. And that is just why I regard our cooperation so highly. The fabulous thing is, that we did not simply produce a “show car”. We have made something very usable. And that is very important to me. This is about visions that become everyday builds.
AH:
That brings me to a topic we had long been discussing: Should an eco-house be this size, have this many square meters? I believe nature gives us the best answer here. – It exists in abundance, is exuberant. A tree produces an immense amount of leaves and fruit, which it definitely doesn’t need in order to reproduce.
DFK:
The house is a model for a style of living. With these materials and ideas smaller builds are just as doable. But I see it as very important, showing, that ecological building doesn’t have to be small. It can equally mean abundance, just by what nature provides. We only have to utilize its renewable resources and in a way that doesn’t harm and doesn’t produce waste. All of a building’s components should be harmless when returned to nature. This is where our future learning will have to lead us. But we have come a big step closer to this goal.
AH:
Wood is in “Home View” neither an “alternative” material or a “clean conscience” option. We wanted to express it as the most beautiful kind of living. My children are asking me now, why we are not living in such a house (laughs). When I consider by comparison the houses near Lake Zurich, which have been built since I moved there – huge windows, lake views, but in many ways poor architecture – it pains me to know these will be a feature in the area for a hundred years now. They have simply been sold for their good view.
DFK:
“Home View” has by comparison a really soft silhouette; the house cosies up to the hill and fits in with its natural surroundings – despite its characterful appearance. It seems things become a whole lot more beautiful when a dialogue is spun, instead of simply erecting a concrete wall. It would be wonderful, if our project caused a greater cooperation of disciplines and a new kind of culture of building.
AH:
Our very own project developed in this cooperation spirit. I am to this day thrilled by your energy, that I could already feel when I read the article all those years ago. I mean your positive, looking-ahead thinking. And you were always true to your principles.
DFK:
When people come into the house and say: What? This is an eco-something? Looks like high-tech; I would never have imagined it so modern!”, that will be a job well done. And in the next James Bond movie he’s moving into a wooden house (laughs). How cool would that be?
Photography: Jonas Kuhn
Haussicht in Erkheim images / information from received 101016
Location: Erkheim, Bavaria, Germany
Architecture in Germany
German Architecture
German Architecture Designs – chronological list
Bavarian House – Latest Design
Haus N, Lake Wörthsee, Bavaria, southeast Germany
Bembé Dellinger Architekten
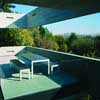
photo : Angelo Kaunat
New German House
Recent Bavarian House Design
Haus R, Schondorf, Lake Ammersee, Bavaria
Bembé Dellinger Architekten
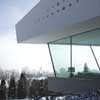
photograph : Stefan Müller-Naumann
Bavarian House
German House Designs – Selection
Dupli.Casa – House near Ludwigsburg
J. MAYER H. Architects
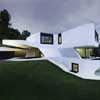
photograph : David Franck Photographie
Ludwigsburg house
JustK, Tübingen, Baden-Württemberg
architekten martenson und nagel · theissen
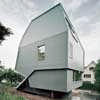
photograph : Brigida González
Tübingen House
Hillside House, south west Germany
3deluxe in/exterior
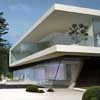
picture from 3deluxe in/exterior
Hillside House
, Kronberg
Meixner Schlüter Wendt Architekten
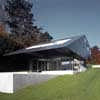
photograph : Christoph Kraneburg
Kronberg house
German Buildings
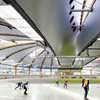
M. Hansen / Archimage Architectural Photography
German museum building : Folkwang Museum, Essen
Comments / photos for the Haussicht in Erkheim page welcome
Website: Alfredo Häberli Design Development

