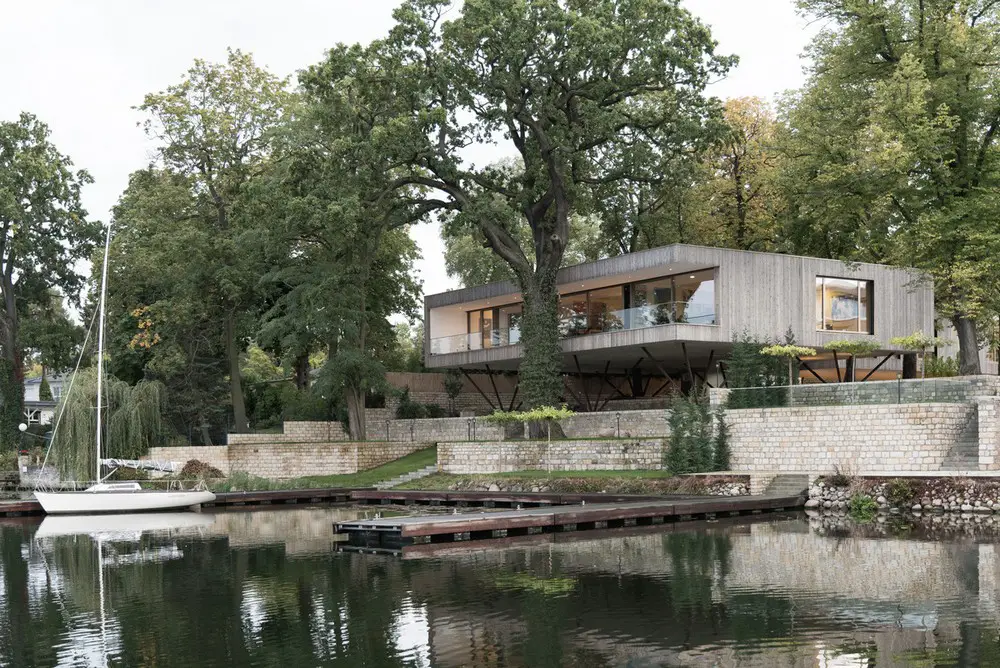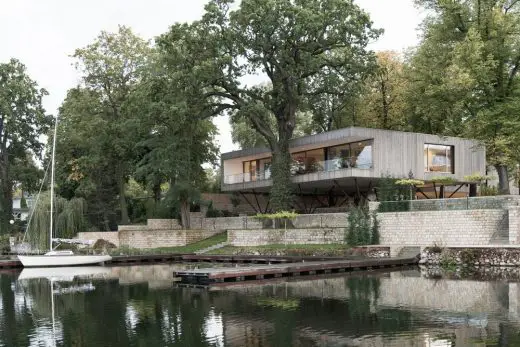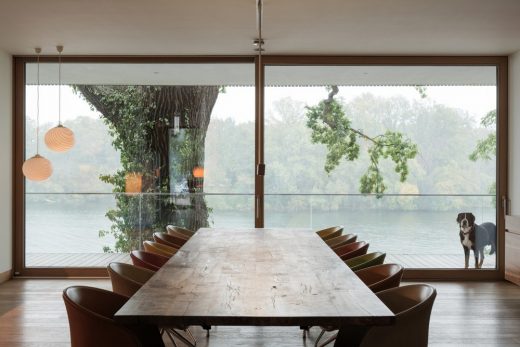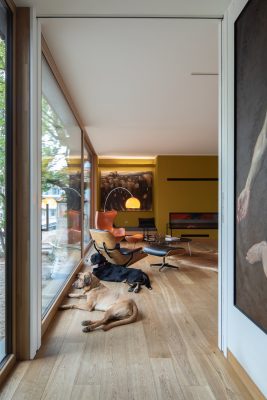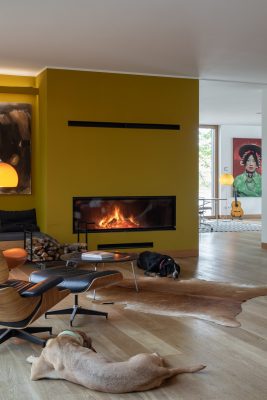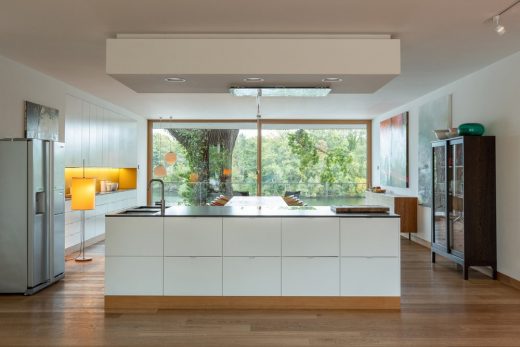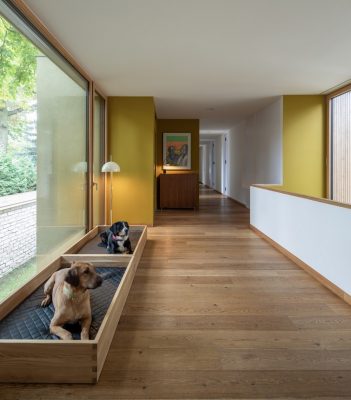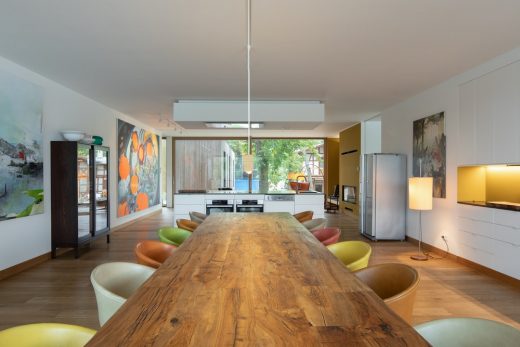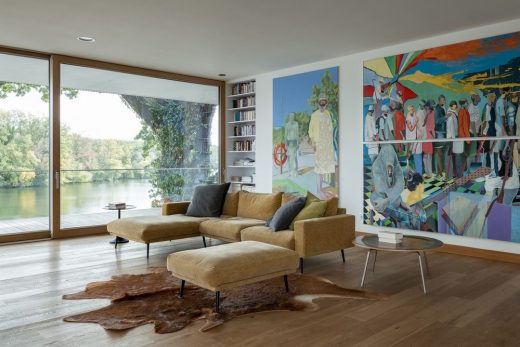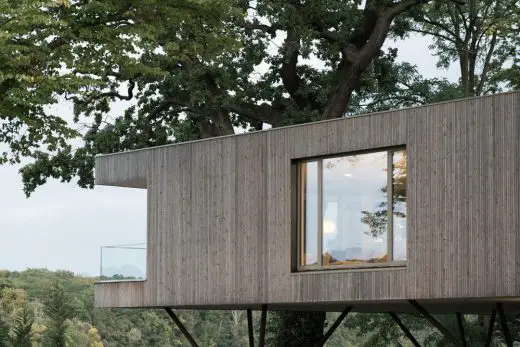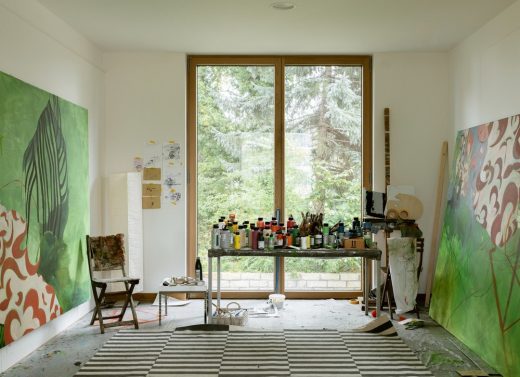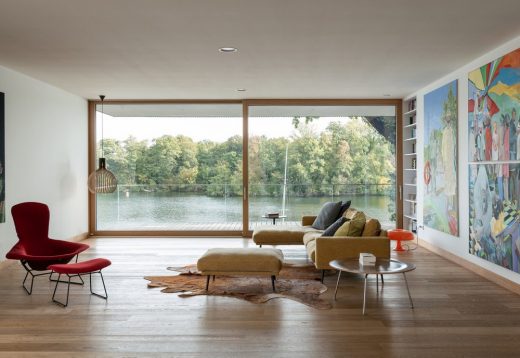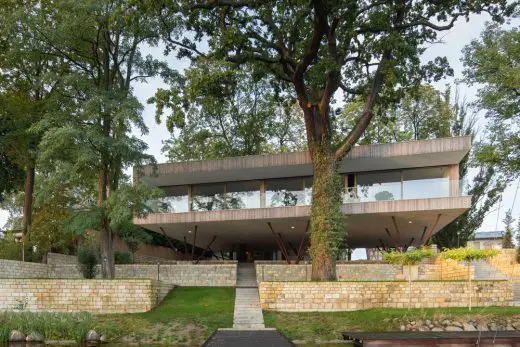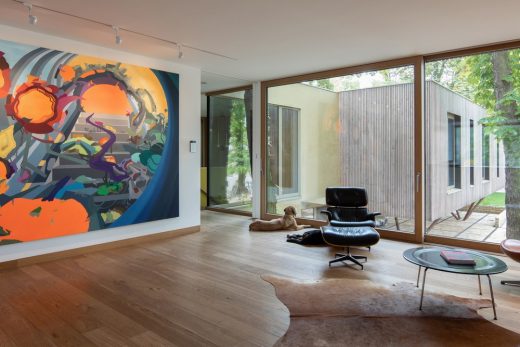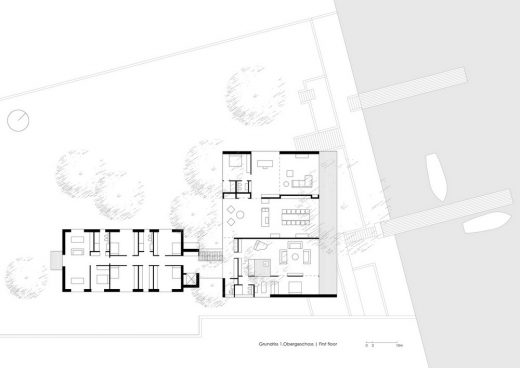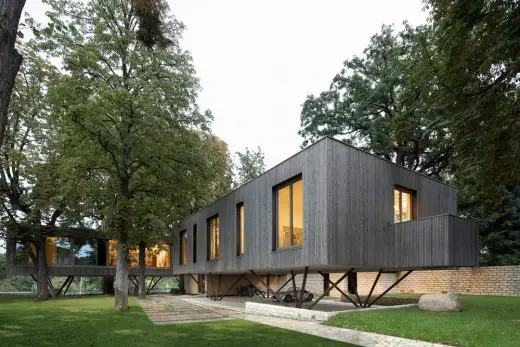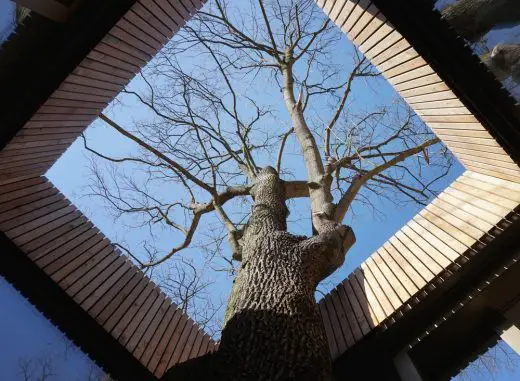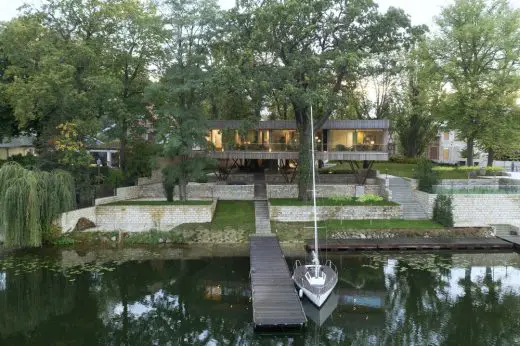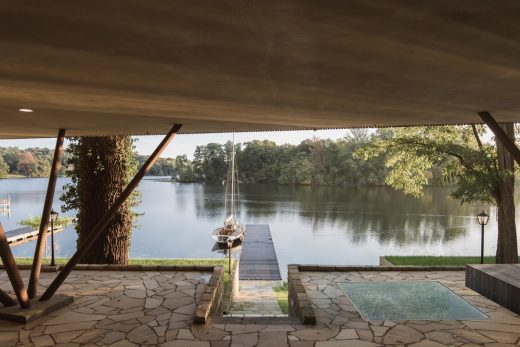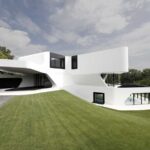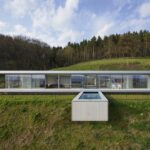Haus am See, Lake Jungfernsee Real Estate, Brandenburg Home, German Modern Architecture Photos
Haus am See, Lake Jungfernsee Brandenburg
6 June 2021
Haus am See, Potsdam
Design: Carlos Zwick Architekten BDA
Location: Potsdam, Brandenburg, Germany (south west of Berlin)
Haus am See
Two shabby, timber-framed houses, both close to collapsing, wildly overgrowing copse on more than 4000 sqm and a busy state road – this is how uninviting this estate presented itself at lake Jungfernsee in Potsdam, formerly known as a popular excursion place with a lake dock, a park café and a ballroom. It was so uninviting that on one occasion back in 2011, drinking coffee on the terrace of the neighboring estate, architect Carlos Zwick took not even a second glance at it. Indeed, he and his spouse had been on the search for a waterfront property, for quite a while.
Thriving nature, a beautiful lake, the city just around the corner and somewhere affordable – that´s what they were looking for.
Three years later, and still searching for a place to be, the spark struck.
“It was obvious to me that there was plenty of work ahead, but the more I thought about building a house there for my family – the more mesmerized I was.“ Just as much, due to the fact that the surrounding area reminded him more of an industrial wasteland, rather than that of a Potsdam waterside noble´s mansion, which played a factor in its affordability. Impressively close to the Potsdam city centre, as well. A stone´s throw away!
For 25 long years, the waterfront property was forsaken in Neufahrland. In times gone by, river boats from the carrier “Weiße Flotte“ brought in thousands of excursionists during the summer months. A breathtaking location, with its broad lake terraces on the waterfront.
Though, only a handful of the lake residents can look back with wistfulness to the charm of those long lost days spent eating the legendary ice cream of the park café.
Throughout the years, many potential buyers visited – with all of them leaving faster than you can say Jack Robinson.
One of the reasons, being the devastating condition of the monuments, which had been eaten away by dry rot and humidity, with beams hanging from the ceilings and water leaking from the roof all the way down through the holes in the floor. All of them minutes away from collapsing. Moreover, the authority responsible for the protection of monuments stipulated a building limitation of 50 m from the shore. The natural, waterfront lake terraces were not to be changed, as stipulated.
Decayed houses protected by law, no permission for construction on the shore – all of the conditions proving the whole estate unsellable. Now was the moment it got really exciting for Zwick.
In 2014 he signed the purchase agreement, with the uncertainty if he will ever achieve construction permission for the spot.
The first drafts were quickly realized, Mies van der Rohes Farnsworth House as the inspiration. It was projected to be a single-story house, standing above the ground and constructed on steel posts, with enough space for a big family and an in-law unit for grandma. It would be a house which respected the nature by integrating it in its architecture. The age-old trees would remain untouched – this was clear.
Next came slow-moving negotiations with the building authorities, only to end with the fifth application finally being approved. The idea: a new construction on posts, a renovation of the park café and the ballroom, and another structure which would esthetically remove the gap between the two monuments. The proposal of a family house finally became a project!
Today the house stands on 10 individual foundations and 40 diagonal posts, which raise the house 3 meters above the ground. With its façade made of vertical narrow larch slats, the structure merges with the crowns of the huge surrounding trees.
An enormous maple tree rises through the living-room.
What now stands there, grown so naturally in place as though it was made for it, was just a tricky task. Neither with a tower nor a truck-mounted crane could works be realized among the abundant tree population. For that reason, Zwick erected the entire house only by means of a mobile telescopic forklift.
Nature, in the first place, is playing the star role in the draft of the architect’s house. “The water had me captivated and I thought to myself, how can I place the interior and exterior as close to the lake as possible. So to say, we are floating above it, eating breakfast, in the living areas and on the 22 meters long loggia. Lakeside, the loggia extends all the way over the width of the house with its glazed railing.“
The terrace is accessible from all three adjacent, spacious living-rooms. Huge sliding panels made of oak wood grant a panoramic view over the water.
Despite the height of the living level, the loggia is nevertheless situated 8 meters above the water surface, making the lake ever present in the house. “This provides an indescribable quality of living“, says Zwick. “At breakfast time you already see gray herons and swans passing by at eye level and in the evening here and there you will see otters waddling through the shallow water.“
The heart of the house is the large kitchen-dining room, with a fireplace, seating area and a 7.5 m long olive wood table. Here is where the family with six children come together and enjoy their meals. The two big dogs, Schröder and Tilda, have also found their favourite spots here, where they spend hours warming their fur coats next to the lit fireplace.
It seems as if all of the residents have arrived to their house by the lake. None of them wish to leave and they don´t need to for that matter, either. Nevertheless, even in the event that the circumstances of life should change, the architect already made sure there were possibilities.
The house is designed in such a way that it can be divided into three units with ease. ´´Who knows, perhaps we even start a really nice pensioner´s shared living community, or even a multigenerational house. Everything is possible.´´
Text: Claudia Kensy
Haus am See at Lake Jungfernsee, Brandenburg – Building Information
Design: Carlos Zwick Architekten BDA
Project size: 712 m2
Completion date: 2020
Building levels: 2
Photography: José Campos
Haus am See, Lake Jungfernsee Brandenburg images / information received 060621
Location: Potsdam, Brandenburg, Germany
German Buildings
German Architecture Designs
Niederheide Primary School Building, Hohen Neuendorf, Oberhavel district, Brandenburg, Germany (north west of Berlin)
Design: IBUS Architects and Engineers GbR
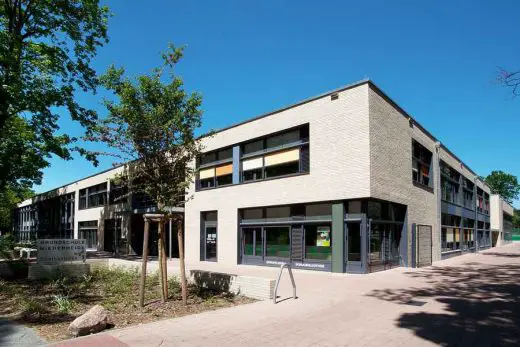
image courtesy of architects
Primary School Brandenburg Building
Kindergarten in Münster, north Germany
Design: BOLLES+WILSON
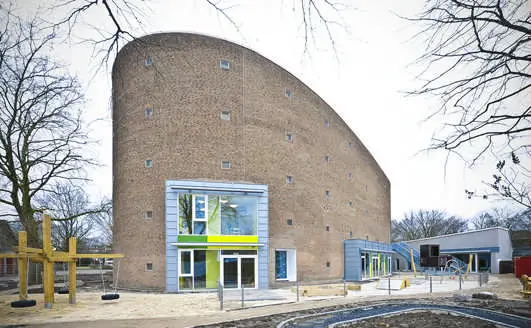
photo : Markus Hauschild © BOLLES+WILSON
Kindergarten in Münster
A P Møller School, Schelsvig
Design: Arkitektfirmaet C. F. Møller
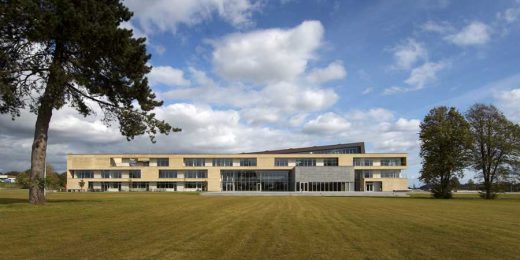
photograph © Poul Ib Henriksen
A P Møller School
New Architecture in Germany
Contemporary German Architecture
German Architectural Designs – chronological list
Kaffee Partner Headquarters, Osnabrück, northern Germany
Design: 3deluxe
Kaffee Partner
Golden Workshop, Münster, northern Germany
Design: modulorbeat Architects
Golden Workshop Münster
Green Climate Fund Headquarters, Bonn, west Germany
Design: LAVA
Green Climate Fund Headquarters Building
Comments / photos for the Haus am See, Lake Jungfernsee Brandenburg page welcome

