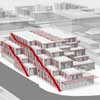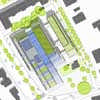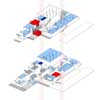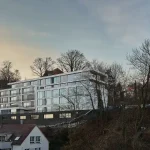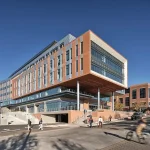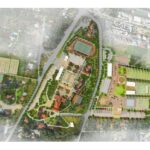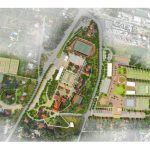Bottrop Higher Technical College Building, German Education Architecture, Ruhr industrial area project design images
Bottrop Higher Technical College, Germany
German Education Building Project by Mikou Design Studio Architects, Paris
24 Feb 2011
Location: on the Rhine-Herne Canal, North Rhine-Westphalia, west central Germany
Mikou Design Studio, France
“A remarkable amenity in the town centre”
Bottrop Higher Technical College
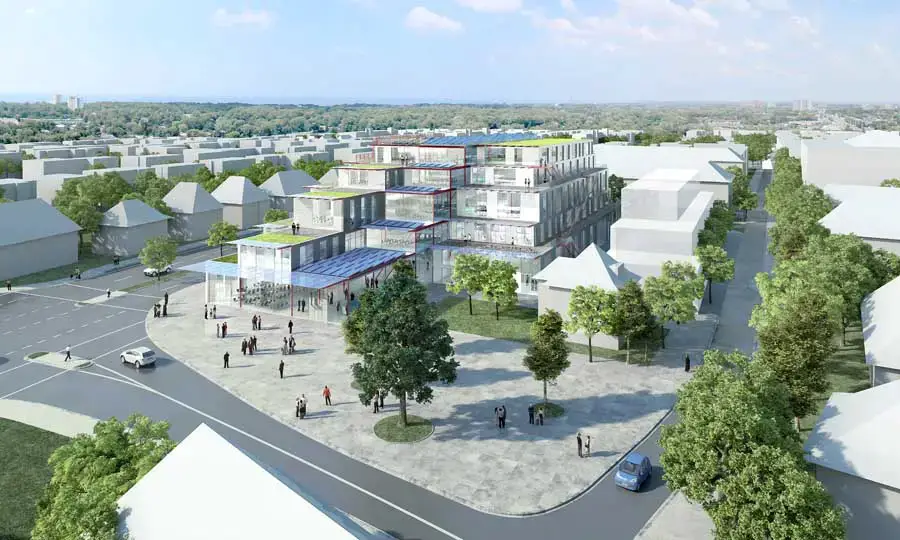
image courtesy of architects practice
Bottrop Higher Technical College, NRW
Bottrop’s Higher Technical College is in the town centre, located between a major urban intersection on the West and South and a quiet residential neighbourhood on the East of the site. In response to this dual orientation, we designed it as an open amenity that passes through the entire site by freeing a large hardscaped esplanade on the South which provides the building with a set-back external assembly space.
This esplanade opens perspectives to the East through the block from the intersection, thereby linking the project’s two urban and residential scales. From this hardscaped esplanade, the school is entered via a large North-South longitudinal forum which passes through the entire building like a large covered internal street.
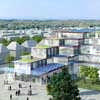
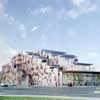
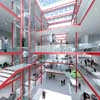
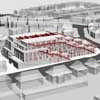
images courtesy of architects practice
“An emblematic building like a large functional, efficient machine”
We designed this Higher Technical College as an emblematic building that is visibly ecological by optimising passive energy in the project and by orienting a maximum amount of façades and roofs towards the South.
Therefore the building’s figure is sculpted in tiered volumes divided into grid modules which step down gradually from North to South to multiply the orientations of façades and to free large accessible flat roofs which will be planted or covered in photovoltaic panels.
In this configuration, the building is not seen as a compact, closed volume, but rather as a series of modular volumes that create multiple tiered, stepped facades.
In this spirit, the project’s façades have been designed and adapted specifically to each orientation, and they are also surfaces for possible experimentation by students.
Thus the building is seen as a large functional, efficient machine.
Bottrop Higher Technical College – Building Information
Architect: Mikou Design Studio
Project name: Bottrop Higher Technical College
Location: Germany
District: Bottrop
Use: Classrooms, Laboratories, Seminar rooms, Forum, Auditoriums, Offices, Cafeteria, Parking
Client: City Of Bottrop
Budget: 22m€
Gross Floor Area: 15,000 sqm
Completion period: Competition 2010
Bottrop Higher Technical College images / information from Mikou Design Studio
Mikou Design Studio : Profile on e-architect
Location: Bottrop Higher Technical College, North Rhine-Westphalia, Germany
North Rhine-Westphalia Building Designs
Contemporary North Rhine-Westphalia Buildings – recent architectural selection on e-architect below:
Calatrava Boulevard, Düsseldorf, North Rhine-Westphalia
Design: Santiago Calatrava Architects
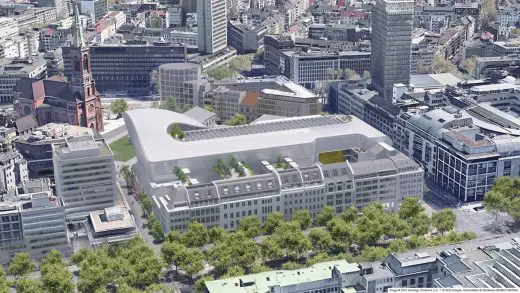
image courtesy CENTRUM Gruppe / Santiago Calatrava LLC.
Calatrava Boulevard Königsallee Düsseldorf Building
BORA, Herford, East Westphalia
Design: LORENZATELIERS
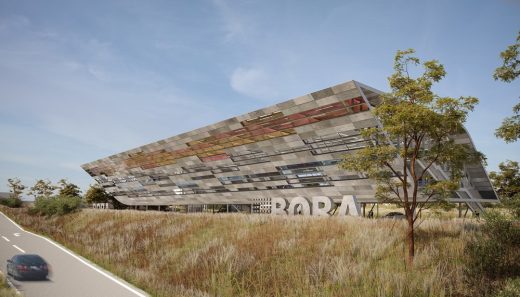
image courtesy of architects practice
BORA Building, Herford, East Westphalia
Castellmühle Krefeld, North Rhine-Westphalia – northwest of Düsseldorf
Design: ATP architects engineers
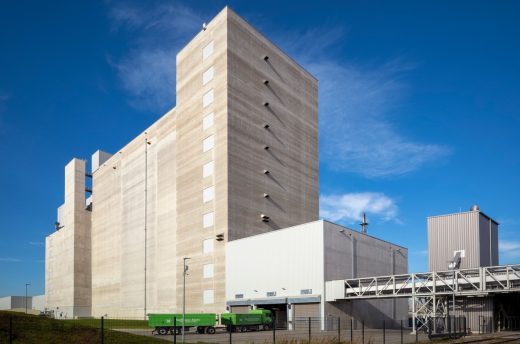
photo : Felix Friedmann
Castellmühle Krefeld
Belsenpark Tower, Düsseldorf
Belsenpark Tower Düsseldorf Building
Architecture in Germany
German Architecture
German Architectural Designs – chronological list
Comments / photos for the Bottrop Higher Technical College German Architecture by Mikou Design Studio Architects page welcome.

