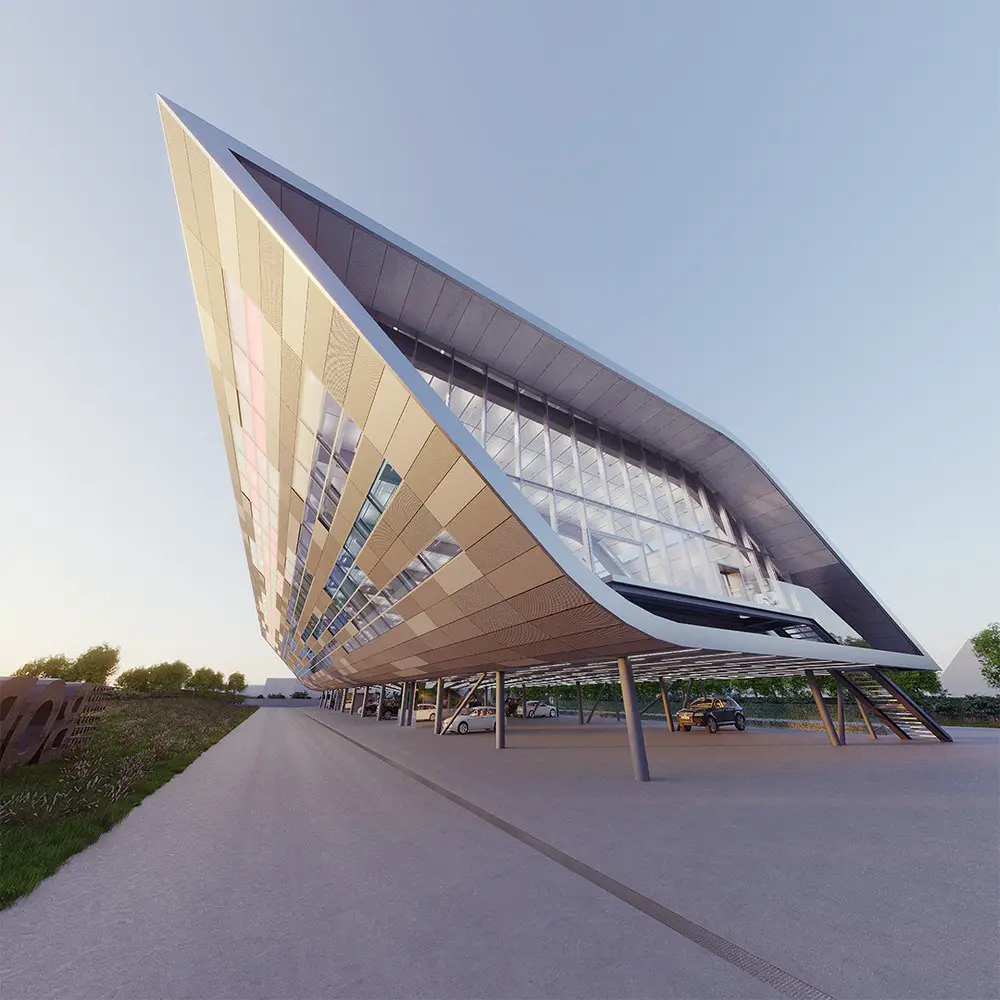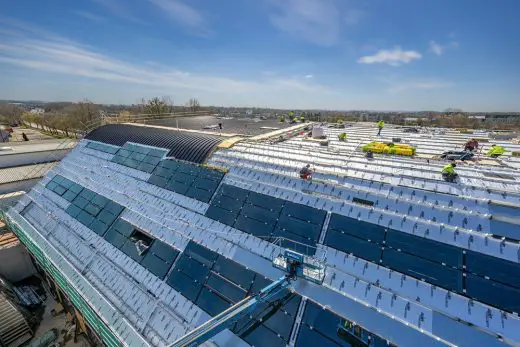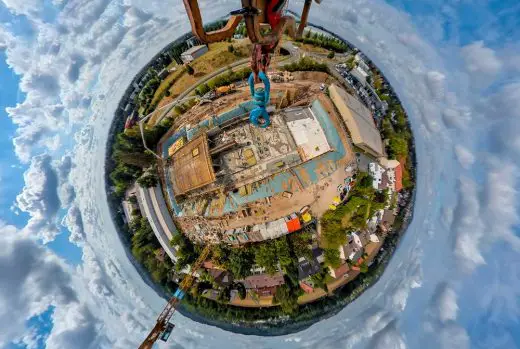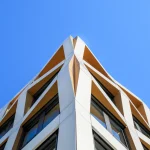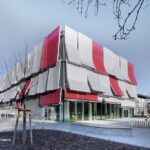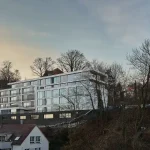BORA Building, Herford, East Westphalia Building Development, German Modern Commercial, Architecture Images
BORA Building in Herford, East Westphalia
4 May 2023
Design: LORENZATELIERS
Location: Herford, East Westphalia, Germany
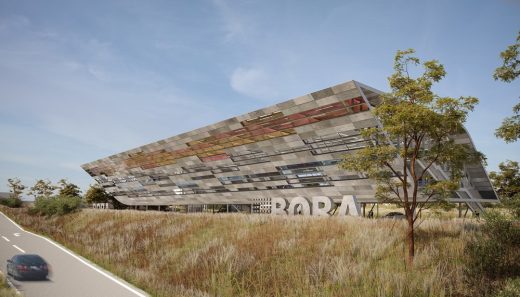
image courtesy of architects practice
BORA Building, East Westphalia
BORA is committed to innovative kitchen solutions. The company is currently constructing an iconic building in Herford, the eastern Westphalian heart of the German kitchen furniture industry. The new complex will make the brand and product experience world as well as the ‘BORA principle’ accessible to visitors in a plethora of ways. For BORA, a presence in the metropolitan region for kitchen furniture is the next logical step in its growth strategy. The creation of the new site aims to offer added value to not only customers and retail partners but also the city of Herford and its residents.
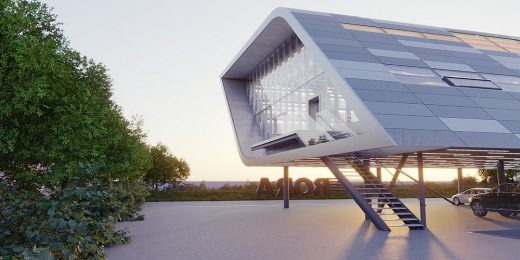
picture courtesy of architects practice
Implementing pioneering architecture not only takes entrepreneurial courage but also specific support. As with its Raubling and Niederndorf (Austria) sites, BORA is once again working with the architectural firm LORENZATELIERS from Vienna and Innsbruck to plan and manage the construction of the site in Herford. The team of planners and architects supporting the client has a lean structure, enabling rapid decisions and making it possible to adhere to the tight schedule. The building will open in September 2023, a mere year-and-a-half after the groundbreaking ceremony, just in time for the Küchenmeile.
Whereas the discussions and agreements with local authorities all ran smoothly thanks to impressive cooperation, it has been impossible to completely avoid the impact of global events on the project and the biggest challenge for the contractors was ensuring the availability of materials – especially the 700 or so tonnes of steel – in line with the project schedule.
The outer shell and overhanging façade are clad in galvanised, perforated sheet metal with a range of hole sizes, creating a starry-sky-like impression from the inside. With its metallic robe, the impressive building is reminiscent of a plane hovering a few metres above the ground as it takes off. This is partly due to the sleek steel structure that the building rests on. Below this is room for 80 parking spaces, all shielded from the elements. As at other BORA sites, multiple electric charging stations have been provided.
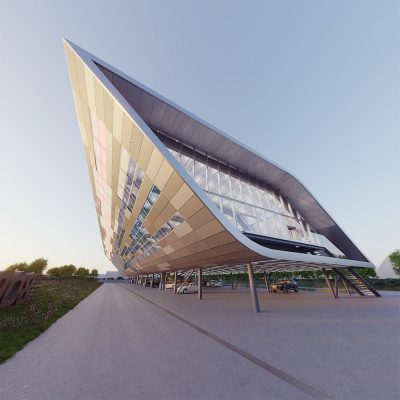
image courtesy of architects office
Committed to sustainability
The iconic building is being created in the midst of green spaces. Large parts of the overall 10,000 m2 plot will be created as green and natural areas in spring. Bruckbauer is committed to keeping the ecological footprint of his new-build to a minimum. “Our new site is primarily being constructed by companies and trades from the Herford and eastern Westphalia areas.” Thanks to complying with the KfW 55 standard, the building requires very little energy, which is generated by numerous photovoltaic modules on the roof. Any excess energy is stored in the water in a 200 m³ sprinkler tank installed on the site. Clever heat recovery enables the low-temperature heating of the entire building.
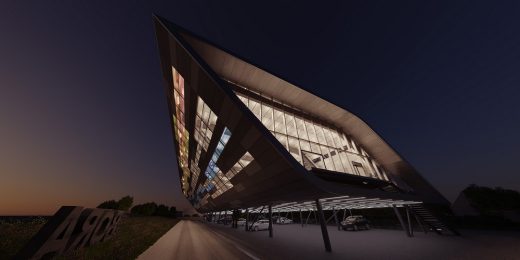
image courtesy of architecture office
Architects: LORENZATELIERS – http://www.lorenzateliers.at/
BORA Building in Herford, East Westphalia property images / information received 040523
Location: Herford, East Westphalia, Germany, western Europe
German Buildings
New Building Designs in Germany
NEUmarkt Bielefeld, Bielefeld, North Rhine-Westphalia, northwestern Germany
Design: Delugan Meissl Associated Architects
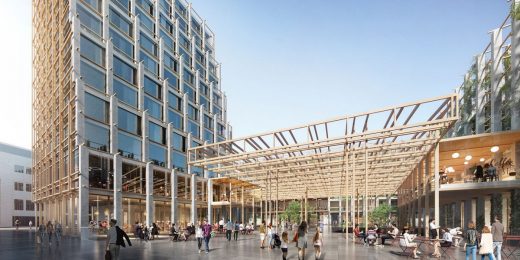
visualization : Toni Nachev
NEUmarkt Bielefeld
FC Campus, Karlsruhe, Baden-Württemberg, south west Germany
Design: 3deluxe
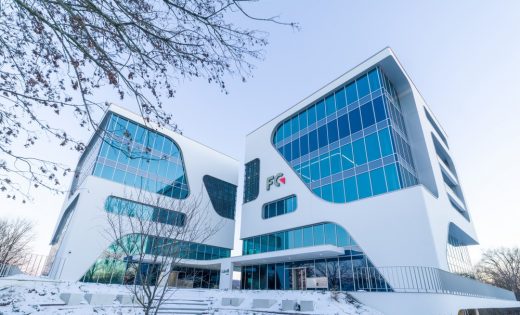
photo : Sascha Jahnke
FC Campus Karlsruhe
410 Offshore Borkum, Borkum, Reede
Design: Delugan Meissl Associated Architects
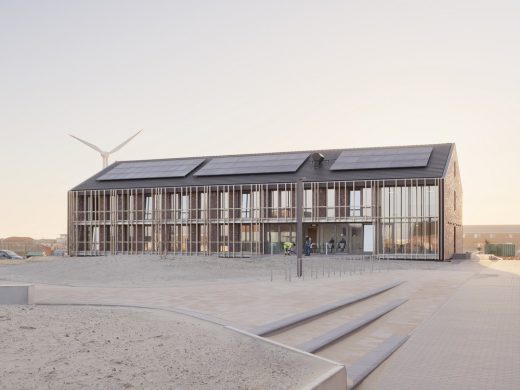
photograph : Piet Niemann, Hamburg
410 Offshore Borkum, Reede
House Philipp, Waldenburg, southern Germany
Design: Philipp Architekten
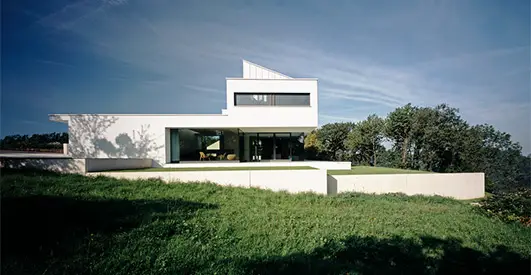
photo : Victor Brigola
House Philipp
Architecture in Germany
German Architecture
German Architecture Designs – chronological list
Comments / photos for the BORA Building, Herford, East Westphalia building design by LORENZATELIERS page welcome

