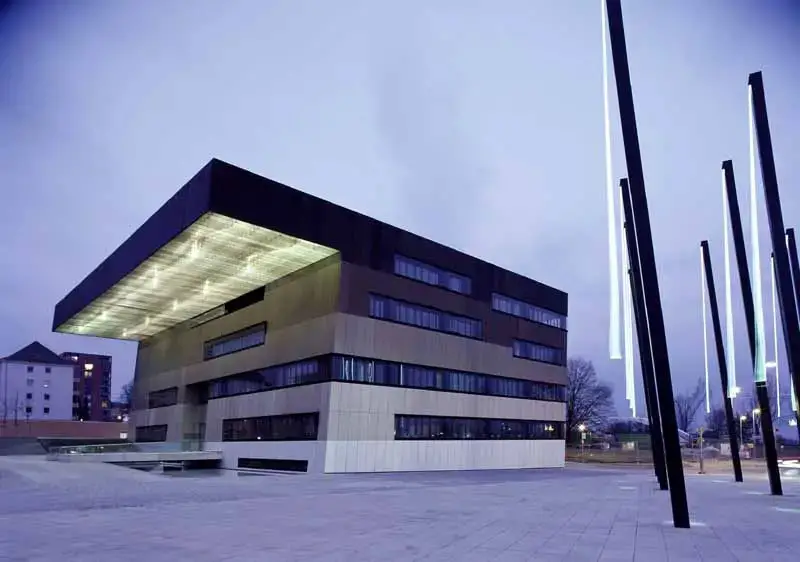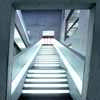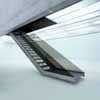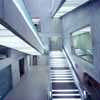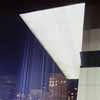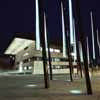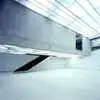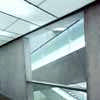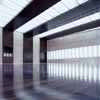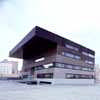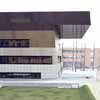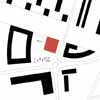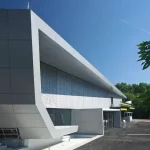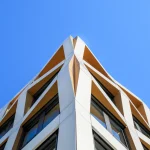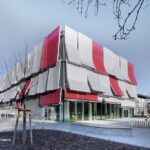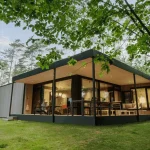Townhall Scharnhauser Park, stadt.haus, Ostfildern Building, Germany Design Architecture
Townhall Scharnhauser Park : stadt.haus Ostfildern
Contemporary Ostfildern building design by J. MAYER H. Architects
15 Jul 2007
Townhall Scharnhauser Park – Mixed used Civic Center
Ostfildern, Germany
Design: J. MAYER H. Architects
Photos by David Franck
stadt.haus
stadt.haus
stadt.haus is located at the center of Scharnhauser Park, a former America military site next to Stuttgart airport. It is a multifunctional public building unifying municipal administration, civil services, a public library, an art gallery, classrooms for music lessons and evening school, a wedding room, office space, sports facilities and a multippurpouse hall. This combination of different public services generates synergetic effects provoking programmatic and visual transparency.
Spatially the entire building is considered as large, open public space with inlays of certain core elements. Floating within a space for mutual or strategic communication, these enclosed boxes structure the interior layout of the building. From the main square to the panorama deck on the roof, the stadt.haus interlocks with its context through cutouts and terraces. These open air spaces remain accessible beyond the main opening hours and therefore serve as spatial and programmatic extensions.
Light and water animations are an integral part of the stadt.haus and include a subtle relationship between nature and technology. Framing the main entrance visitors will have to walk through a computer animated artificial rain dripping from underneath the flat cantilevered roof.The stadt.haus and square construct a new public building prototype by offering simultaneity of city life in real, mediated and virtual space.
Pitter.Patterns – a computeranimated rain curtain
Framing the main entrance visitors will have to walk through a computer animated artificial rain dripping from the underneath the flat cantilevered roof. This water curtain facade becomes a secret information producer treating the entry elevation as ephemeral skin.
Wind.Light
wind.light is a light installation next to the stadt.haus. Hanging glass fibre cables project points of light onto the ground, animated by the movement of the wind. Built-in webcams collect all light points with a surveillance software and send a life image of its dynamic constellation into the stadt.haus and onto the website of the City of Ostfildern.
E.Gram
laserconstructed wireframe-model of the stadthaus
J. Mayer H. mit Sebastian Finckh, 1999
stadt.haus Ostfildern – Building Information
Title: Townhall Scharnhauser Park
Competition: 1998
Project: 1998-2001
Completion: 2001
Client: Stadt Ostfildern, Germany
J. MAYER H. Architects
Team: Juergen Mayer H., Andre Santer, Sebastian Finckh, Andreas Berzborn, Markus Bonauer, Stefan Dambacher, Robert Frenzel, Martin K¸hfu_, Kate Lemmen, Peter Martin, Marcello Mazzei, Sascha Nikolauschke, Julia Olsson, Dirk Reinisch, Gabriele Roy, Gunda Schulz, Jˆrg Stollmann, Georg Vrachliotis, Hans Weibel, Philip Welter, Sonja Wiese, Christoph Zeller.
Architect on Site: Ulrich Wiesler
Structural Engineers: M¸ller + M¸ller
Service Engineers: Wetzstein
Landscape Architect: Klaus Wiederkehr
Light Engineers: Luna Lichtarchitektur
Building Physics: Dr. Schaecke und Bayer
Photographer: David Franck
Permanent Collection of Museum of Modern Art, NY
Venice Biennale 2004, Arsenale and German Pavillon
Location: Ostfildern, Germany, western Europe
Architecture in Germany
German Architecture
German Architectural Designs – chronological list
Selected German Projects by J Mayer H Architects
Centre for Dentistry, Hamburg
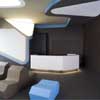
photo : Ludger Paffrath
Centre for Dentistry Hamburg
Dupli.Casa – House near Ludwigsburg
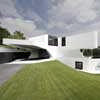
www.davidfranck.de
Dupli.Casa
Home.Haus, Hamburg-Bergedorf
J. MAYER H. Architects with Sebastian Finckh
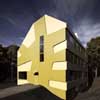
photograph : Dirk Fellenberg
Home.Haus
Mensa Dining Hall, Karlsruhe
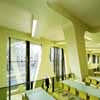
photo: David Franck
Mensa Karlrsuhe
Seville Plaza – major building by J. MAYER H. Architekten
Comments / photos for the Townhall Scharnhauser Park building design by J. MAYER H. Architects page welcome.

