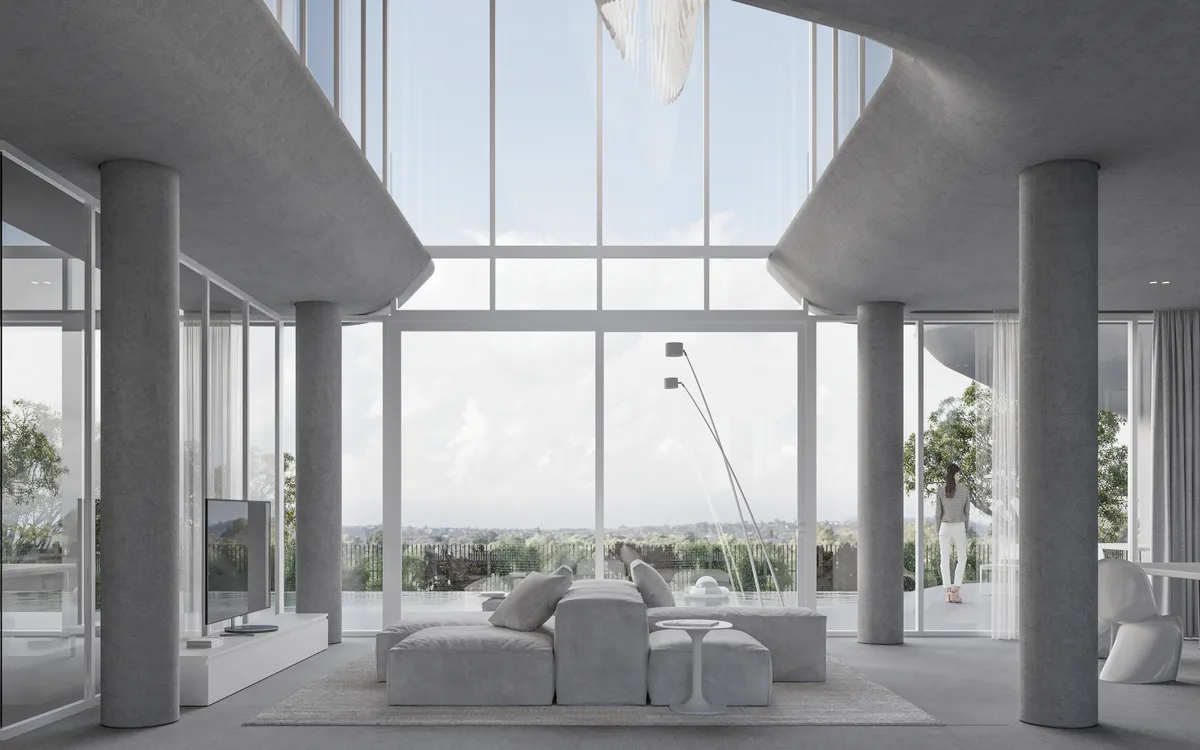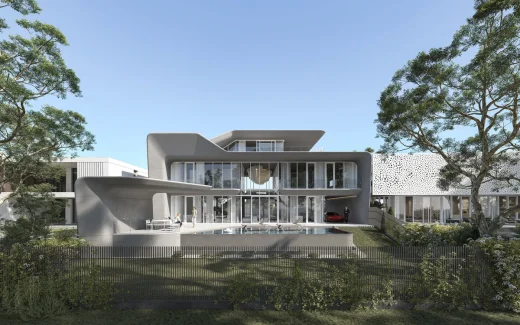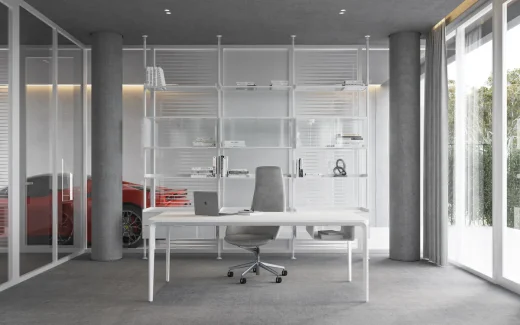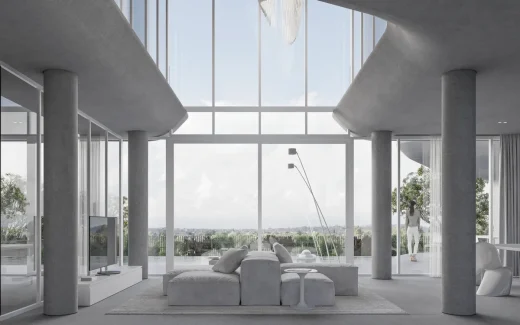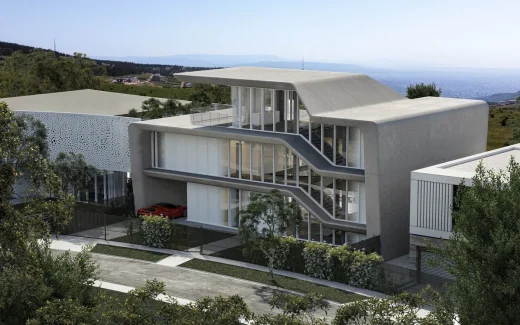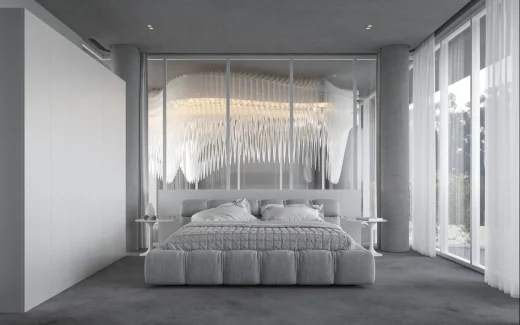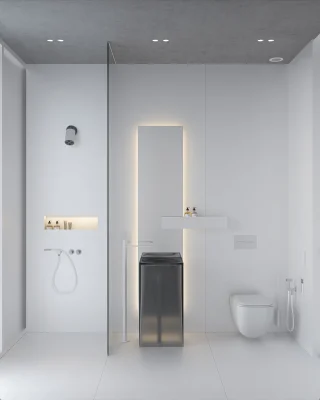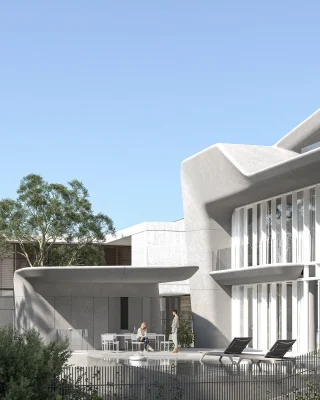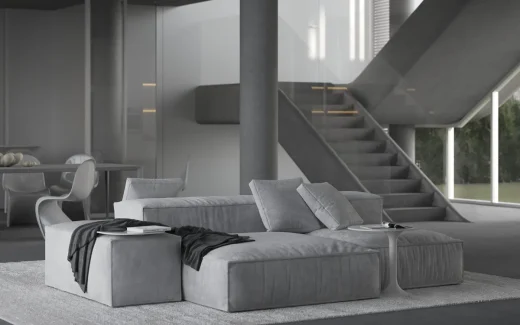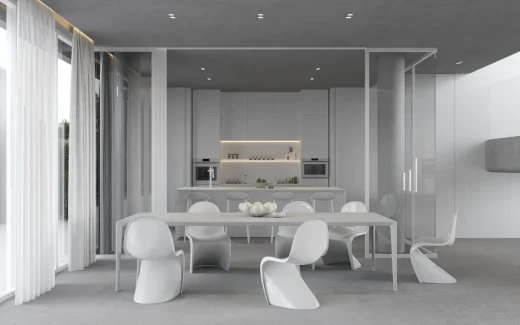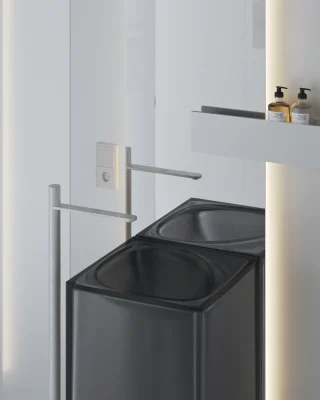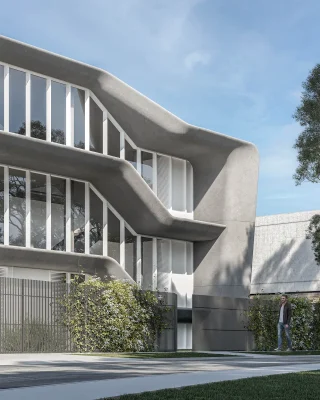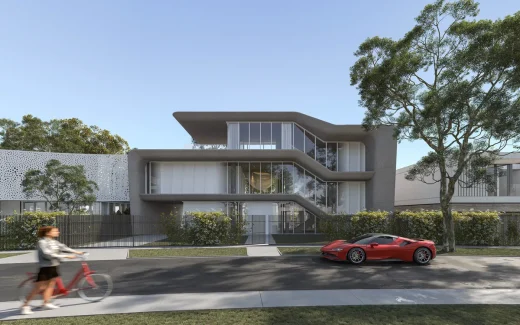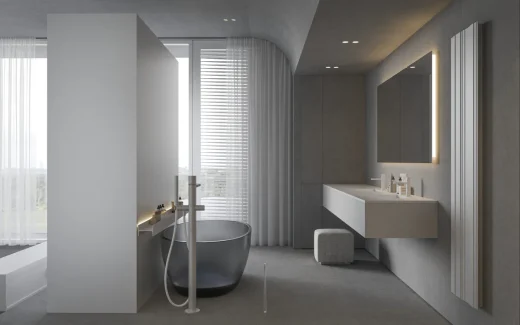Fiborg House, Tbilisi real estate design, Georgia concept residence architecture images
Fiborg House in Tbilisi
24 September 2024
Architecture: STIPFOLD
Location: Tbilisi, Georgia
Images: STIPFOLD
Fiborg House, Georgia
Fiborg is a residential project located in Tsavkisi, Georgia, designed to stand out from the surrounding rectangular homes in the neighborhood. From the beginning, we envisioned a project that would break away from the traditional forms, opting instead for fluid shapes that would bring a sense of movement and uniqueness to the area. We didn’t want the design to simply rely on round shapes, but to embrace a more advanced fluid form, achieved with cutting-edge materials like fiber-reinforced concrete.
For this project, custom molds were created for each separate form, ensuring every detail embodied the fluidity we desired. The primary concept driving FIBORG was to achieve a seamless unity between the exterior and interior. If you were to remove the partition walls and glass, the house would exist as one cohesive organism. This fluid continuity from the exterior to the interior—and vice versa—was a core part of the design philosophy.
Upon entering the house, you are immediately welcomed into a large, open living space flooded with natural light. This expansive area, visible from the second floor as well, serves as the heart of the home. A striking element in the living room is the Zaha Hadid Slamp Lamp, which further accentuates the fluidity of the overall design and serves as a focal point for the space.
The project embraces minimalism with just two primary colors: the raw texture of fiber concrete and clean white, which appears in the furniture, frames, and various details throughout the house. This restrained palette adds to the sense of cohesion and calm within the space.
In the home office, the design goes a step further by integrating a transparent wall that provides a direct view of the parked car. This transparency connects the front yard and backyard, extending the seamless integration of the structure into the environment.
Tsavkisi is a mountainous region near Tbilisi, known for its panoramic views of the city. Amidst this setting, the design’s ambition is to seamlessly stand out yet harmoniously belong within its environment. This aspiration takes form through a fluid, organic shape reminiscent of a sculpture.
Realized primarily through the innovative use of sculptured fiber concrete, this material is chosen not only for its aesthetic appeal but also for its aging properties, which enhance the structure’s character over time.
Natural light is a vital component of the design, facilitated by a dual-sided glass facade that also promotes optimal ventilation. The road-facing side features white panels to maintain privacy, while the pool side is predominantly glass, ensuring uninterrupted views of the city from every room.
On the ground floor, the kitchen and cabinet are distinct spaces, with the unique inclusion of a resident’s car displayed beside a glass wall. The second floor presents a loft space, providing an aerial perspective of the lower levels, equipped with curtains for privacy when needed.
Externally, the design ethos continues with a covered area, kitchen, and parking space. Notably, the yard is positioned slightly below the infinity pool, creating an illusion of the terrace floating above, offering a clear distinction between the home and the recreational grassy area.
Fiborg House in Tbilisi, Georgia – Building Information
Architects: STIPFOLD – https://stipfold.ge/home
Project Team
Beka Pkhakadze / George Bendelava / Magda Zandarashvili / Anuki Berianidze / Niko Malazonia / Archil Takalandze / Sulkhan Tsiklauri
Location: Tbilisi / Georgia
Type: Residential House
Area: 500 sqm
Year: 2023
Status: Under Construction
Renders: STIPFOLD
Fiborg, Tbilisi, Georgia concept house images / information received 240924
Location: Tbilisi, Georgia, southeast Europe / western Asia
Architecture in Georgia
Contemporary Georgia Architectural Projects
Georgia Architecture Designs – chronological list
Kutaisi Residential House, Kutaisi, Imereti, Georgia
Architecture: NS STUDIO
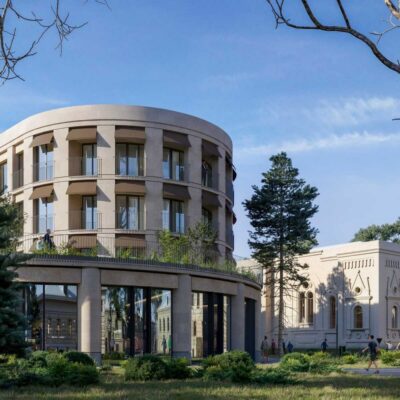
photo : Paralel studio
Kutaisi Residential House, Imereti
Mziuri Bridge, Tbilisi
Architecture: NS STUDIO
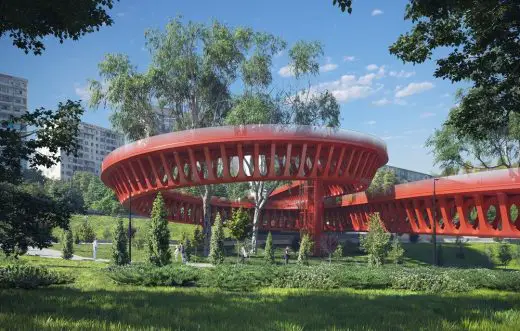
image courtesy of architects practice
Mziuri Bridge Tibilisi concept design
When designing Mziuri Bridge NS STUDIO aimed to create a light-weight, plastic architectural element. This will create the short walkway between Vake and Saburtalo districts in Tbilisi, Georgia
Georgian Railway Head Offices, Tbilisi
Architects: GRAFT
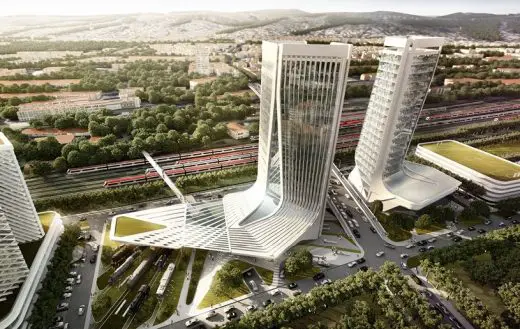
photo : Pablo Castagnola
Georgian Railway Head Offices in Tibilisi
Slashback House, Tbilisi
Design: Stipfold Architects
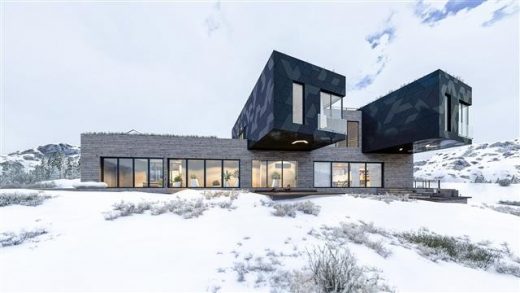
image Courtesy architecture office
Slashback House in Tbilisi
Kutaisi International Airport Extension
Design: UNStudio
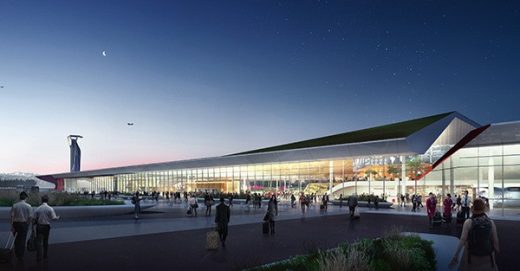
renderings : VA-render
Kutaisi International Airport Extension Georgia
Kutaisi ‘King David the Builder’ International Airport
Design: UNStudio
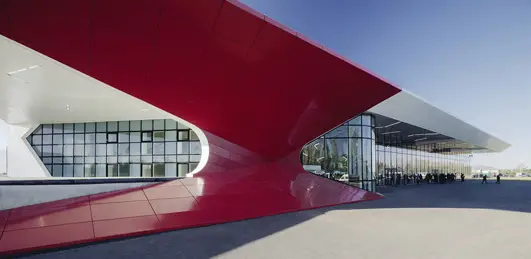
photograph © Nakanimamasakhlisi
Kutaisi International Airport
Fuel Station + Restaurant in Batumi, south west Georgia
Design: Giorgi Khmaladze (Khmaladze Architects)
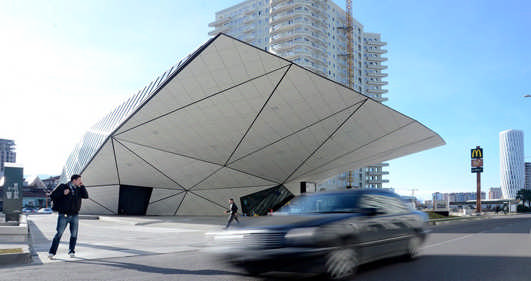
photo : Giorgi Khmaladze
Fuel Station Georgia
Comments / photos for the Fiborg, Tbilisi, Georgia concept house designed by STIPFOLD page welcome

