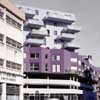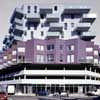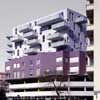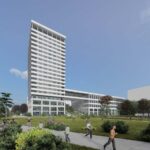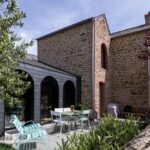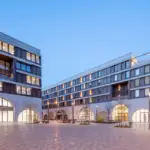Grenoble building, France, Architect, Building, Image, Design
ZAC Lustucru Grenoble
French Architecture – design by Hérault Arnod Architectes
9 Dec 2008
Lustucru Grenoble
Date built: 2004
Design: Hérault Arnod Architectes
MIXED FUNCTION BUILDING IN GRENOBLE
This building, built to very tight financial constraints, encompasses two clients and four independent functional entities: business and shopping premises, a first-floor public car park, social housing and a condominium.
The architectural aspect of this project is highly political. It expresses the city’s need for a social and functional mix, by making the juxtaposition of differences the basis of its identity.
The plot is triangular in shape, with streets running along each side. It is built to the maximum possible dimensions in order to incorporate a public car park which was originally an independent project: it was supposed to be built by the city in the basement of our plot and under the adjacent public garden. That operation required complex and very expensive technical arrangements, since because of the vegetation above, it was required at water table level. We therefore suggested at a coordinators’ meeting that the car park should be incorporated into the building for which we were responsible, which led to substantial savings. The two clients agreed to “cohabit” within the same project.
The building expresses its mixed character, since each element of the programme is grouped along a horizontal stratum with one or more levels. The whole building is designed to comply with the required dimensions (9, 17, 24 and 30 metres, depending on the roads):
Private garages and cellars in the basement
Entrance halls, service and shopping premises on the ground floor.
Public car park on the 2nd and 3rd floor, under a 9 m high horizontal.
Residential rental properties on the 3rd and 4th floors: they are designed on a strip-housing type design, to a 4.65 m grid, and are arranged around a communal terrace-courtyard (3rd floor). The apartments are accessed from the outside, and each has a private entrance terrace and a balcony overlooking the street. The pleated façade allows all the apartments a southern exposure.
Above, the first-time buy apartments are grouped into an autonomous structure bristling with balconies (from the 5th to the 9th floor). They are accessed by glass enclosed gangways.
This building was our first town centre construction, since the previous buildings were almost always located on the edges of cities or in the countryside. The site is located on old factory grounds (Lustucru), in a neighbourhood that is diverse but typical of the “Grenoble modern” style, a mixture of small apartments and big 1950s and 1960s buildings, sometimes of high quality.
The building’s architecture expresses the intersection, the encounter, the frictions of flows and energies. It also pays homage to Grenoble’s modern architecture, which bears the strong stamp of the 1968 Olympic Winter Games: sawtooth facades, superimposition of functions, expressive volumes, exuberant automobile presence, etc., are all recurrent features of this architecture.
The structure, made entirely of concrete, is irregular and complex because of the size constraints and the combination of functions, with each programme requiring different constructional grids: the public car park releases spans of 16 metres; above, it accommodates the tight grid of the strip-housing cross walls, themselves surmounted by the asymmetric structure of the condominium, which “fills” the permitted footprint.
The use and diversion of the energies present on the site are one of the keys to this project. They give it a friendly presence, a feeling of familiarity.
Lustucru Grenoble – Building Information
Location
· Corner of rue Jean Veyrat and rue Irvoy – ZAC Lustucru – Grenoble
Client
· Housing and activities: Grenoble Habitat – Lead Developer: SCIC développement
· Public car park: Municipality of Grenoble – Lead Developer: Grenoble Habitat
Project management
· Hérault Arnod Architectes, lead architect
Project team : Florent Bellet (project manager), William Tenet
· Thermibel, fluids
· Michel Forgue, economics
· Batiserf, structure
· IBSE, site coordination
Area
· 5853 m2 total floor area + 4883 m2 gross floor area, public car park
Cost
· Total: €6,008 million before tax
· Rental apartments: €930 per square metre, including lockup and cellar in basement
· First-time buyer apartments: €984 per square metre, including lockup and cellar in basement
· Public car park: €343 per square metre
Timetable
· Project/tender Jan 2002
· Work began Nov 2002
· Building delivered in Dec 2004
Programme
· Activities (shops and offices)
· Public car park: 160 spaces
· 32 social housing apartments
· 26 first-time buyer apartments
· Lockups and cellars in the basement for the apartments
Photos © André Morin
ZAC Lustucru Grenoble, France images / information from Hérault Arnod Architectes Dec 2008
Location:Grenoble, France
New Buildings in France
French Architectural Projects
French Architecture Offices – design firm listings
Paris Architecture Walking Tours by e-architect
French Housing – Selection
Bicycle Building, Grenoble
Hérault Arnod Architectes
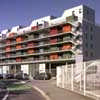
photo © André Morin
Grenoble housing
Lironde Gardens, Montpellier, south France
Atelier d’architecture Christian de Portzamparc
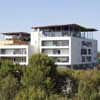
picture from architects
Montpellier housing
Comments / photos for the ZAC Lustucru Grenoble page welcome
ZAC Lustucru Grenoble France

